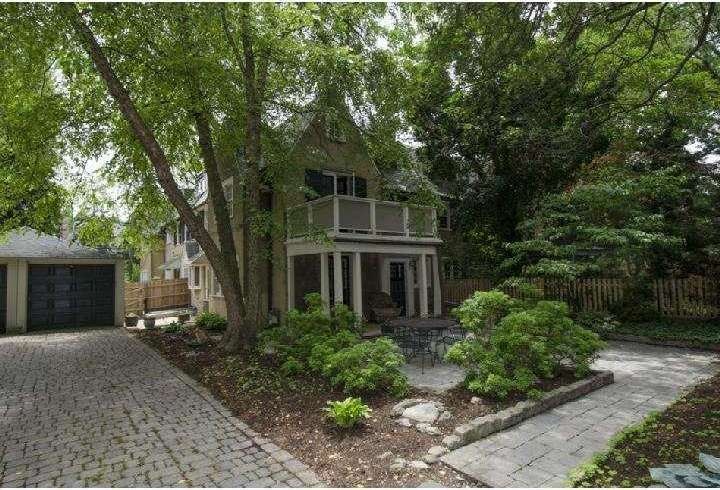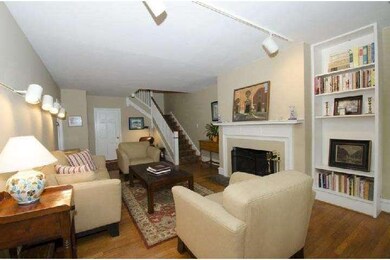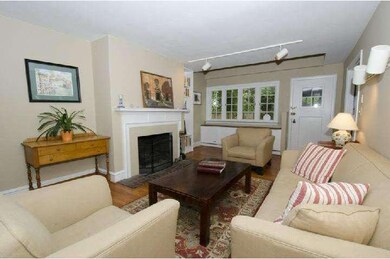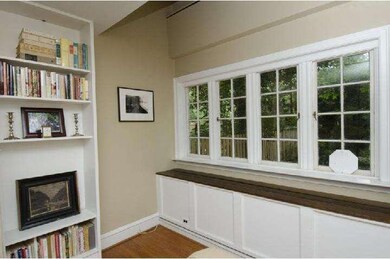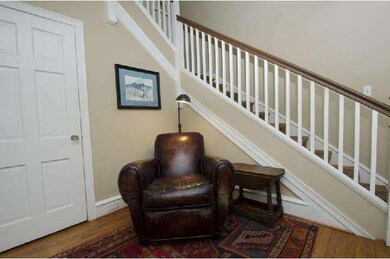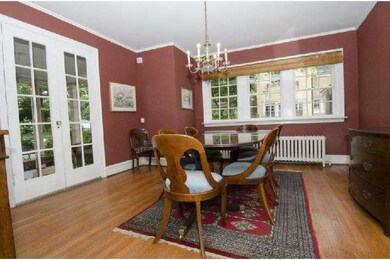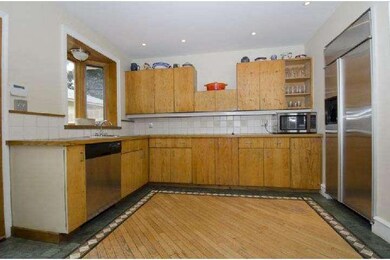
502 Spring Ln Glenside, PA 19038
Highlights
- Cathedral Ceiling
- 4-minute walk to Gravers
- Attic
- Springfield Township Middle School Rated A-
- Wood Flooring
- No HOA
About This Home
As of November 2018Welcome to this enchanting late 1920's home located on one of the most desirable streets in Old Wyndmoor. This unique home is actually a "Quad" offering over 3,000 square feet of living space with outstanding details and old world charm. You will enjoy a low-maintenance exterior with E. P. Henry patios and pathways, flowering shrubs and evergreens that are perfect for outdoor enjoyment. Entering this lovely home you will greeted by hardwood flooring and French doors that continue throughout all levels, deeply set windows, and a gorgeous sky-lit three-story staircase. The main level showcases a beautiful formal living room with brick fireplace, built in bookcases and a door leading out to the patio area. The kitchen offers stainless steel appliances, good counter space, a breakfast area and access to a private outside courtyard. Many dinners will be spent together with family and friends in your formal dining room that too showcases French doors that lead onto your private patio and gardens. As you ascend to the next level you will find a fabulous master suite with sitting room, bathroom and a built in bookcase. But wait? Just off your master suite are more French doors that open onto a private balcony, which provides fantastic garden views. This floor includes another bedroom and additional storage space. Heading to the third level are two good size bedrooms, a full bath and a utility closet, which completes this level. The large family room on the lower level includes a powder room, laundry room, storage space, home gym and the option of a game room. A detached one-car garage and an EP Henry driveway that will accommodate three cars. Walking distance to Chestnut Hill, convenient to SEPTA and all major routes. Also, the highly rated Springfield School District.
Last Agent to Sell the Property
Coldwell Banker Realty License #2439004 Listed on: 06/27/2014

Townhouse Details
Home Type
- Townhome
Est. Annual Taxes
- $7,809
Year Built
- Built in 1928
Lot Details
- 3,525 Sq Ft Lot
- Property is in good condition
Parking
- 1 Car Detached Garage
- 3 Open Parking Spaces
Home Design
- Semi-Detached or Twin Home
- Stone Foundation
- Pitched Roof
- Stucco
Interior Spaces
- 2,901 Sq Ft Home
- Property has 3 Levels
- Cathedral Ceiling
- Ceiling Fan
- Skylights
- Brick Fireplace
- Family Room
- Living Room
- Dining Room
- Wood Flooring
- Home Security System
- Attic
Kitchen
- Eat-In Kitchen
- Built-In Self-Cleaning Oven
- Cooktop
- Dishwasher
Bedrooms and Bathrooms
- 4 Bedrooms
- En-Suite Primary Bedroom
- En-Suite Bathroom
- Walk-in Shower
Finished Basement
- Basement Fills Entire Space Under The House
- Laundry in Basement
Outdoor Features
- Balcony
- Patio
- Porch
Schools
- Erdenheim Elementary School
- Springfield Township Middle School
- Springfield Township High School
Utilities
- Central Air
- Radiator
- Heating System Uses Oil
- Hot Water Heating System
- 200+ Amp Service
- Summer or Winter Changeover Switch For Hot Water
- Oil Water Heater
- Cable TV Available
Community Details
- No Home Owners Association
- Wyndmoor Subdivision
Listing and Financial Details
- Tax Lot 017
- Assessor Parcel Number 52-00-16165-001
Ownership History
Purchase Details
Home Financials for this Owner
Home Financials are based on the most recent Mortgage that was taken out on this home.Purchase Details
Home Financials for this Owner
Home Financials are based on the most recent Mortgage that was taken out on this home.Purchase Details
Home Financials for this Owner
Home Financials are based on the most recent Mortgage that was taken out on this home.Purchase Details
Similar Homes in Glenside, PA
Home Values in the Area
Average Home Value in this Area
Purchase History
| Date | Type | Sale Price | Title Company |
|---|---|---|---|
| Deed | $529,000 | Title Services | |
| Deed | $445,000 | None Available | |
| Deed | $486,000 | None Available | |
| Deed | $370,000 | -- |
Mortgage History
| Date | Status | Loan Amount | Loan Type |
|---|---|---|---|
| Open | $529,000 | New Conventional | |
| Previous Owner | $30,000 | New Conventional | |
| Previous Owner | $20,000 | No Value Available | |
| Previous Owner | $356,000 | New Conventional | |
| Previous Owner | $386,500 | No Value Available | |
| Previous Owner | $386,000 | No Value Available | |
| Previous Owner | $40,000 | No Value Available |
Property History
| Date | Event | Price | Change | Sq Ft Price |
|---|---|---|---|---|
| 07/01/2024 07/01/24 | Rented | $4,000 | 0.0% | -- |
| 05/28/2024 05/28/24 | For Rent | $4,000 | 0.0% | -- |
| 11/14/2018 11/14/18 | Sold | $529,000 | -1.1% | $182 / Sq Ft |
| 10/02/2018 10/02/18 | Pending | -- | -- | -- |
| 09/20/2018 09/20/18 | For Sale | $535,000 | +20.2% | $184 / Sq Ft |
| 02/27/2015 02/27/15 | Sold | $445,000 | -6.3% | $153 / Sq Ft |
| 01/08/2015 01/08/15 | Pending | -- | -- | -- |
| 09/07/2014 09/07/14 | Price Changed | $475,000 | -4.0% | $164 / Sq Ft |
| 06/27/2014 06/27/14 | For Sale | $495,000 | -- | $171 / Sq Ft |
Tax History Compared to Growth
Tax History
| Year | Tax Paid | Tax Assessment Tax Assessment Total Assessment is a certain percentage of the fair market value that is determined by local assessors to be the total taxable value of land and additions on the property. | Land | Improvement |
|---|---|---|---|---|
| 2025 | $9,846 | $209,010 | -- | -- |
| 2024 | $9,846 | $209,010 | -- | -- |
| 2023 | $9,503 | $209,010 | $0 | $0 |
| 2022 | $9,230 | $209,010 | $0 | $0 |
| 2021 | $8,989 | $209,010 | $0 | $0 |
| 2020 | $8,778 | $209,010 | $0 | $0 |
| 2019 | $8,644 | $209,010 | $0 | $0 |
| 2018 | $8,644 | $209,010 | $0 | $0 |
| 2017 | $8,251 | $209,010 | $0 | $0 |
| 2016 | $8,170 | $209,010 | $0 | $0 |
| 2015 | $7,766 | $209,010 | $0 | $0 |
| 2014 | $7,766 | $209,010 | $0 | $0 |
Agents Affiliated with this Home
-
Rachel Rothbard Heller

Seller's Agent in 2024
Rachel Rothbard Heller
Coldwell Banker Realty
(215) 901-1279
1 in this area
188 Total Sales
-
Shaina Levin

Buyer's Agent in 2024
Shaina Levin
Coldwell Banker Realty
(215) 840-7500
75 Total Sales
-
Michele Cooley

Seller's Agent in 2018
Michele Cooley
BHHS Fox & Roach
(215) 627-6005
7 in this area
254 Total Sales
-
Tyler Bradley
T
Seller Co-Listing Agent in 2018
Tyler Bradley
BHHS Fox & Roach
(215) 948-3304
111 Total Sales
-
Tony Crist

Seller's Agent in 2015
Tony Crist
Coldwell Banker Realty
(267) 322-1824
41 Total Sales
Map
Source: Bright MLS
MLS Number: 1002988634
APN: 52-00-16165-001
- 400 E Evergreen Ave
- 401 E Evergreen Ave Unit B
- 8408 Prospect Ave
- 310 E Evergreen Ave
- 195 E Evergreen Ave
- 191 E Evergreen Ave
- 8610 Evergreen Place Unit 100
- 8610 Evergreen Place Unit 201
- 141 Bethlehem Pike
- 36 W Evergreen Ave
- 234 E Benezet St
- 8215 Shawnee St
- 8207 Shawnee St
- 8205 Shawnee St
- 246 E Springfield Ave
- 8100 Germantown Ave Unit B
- 8100 Germantown Ave Unit A
- 2 Biddlewoods Rd
- 132 W Meade St
- 106 E Moreland Ave
