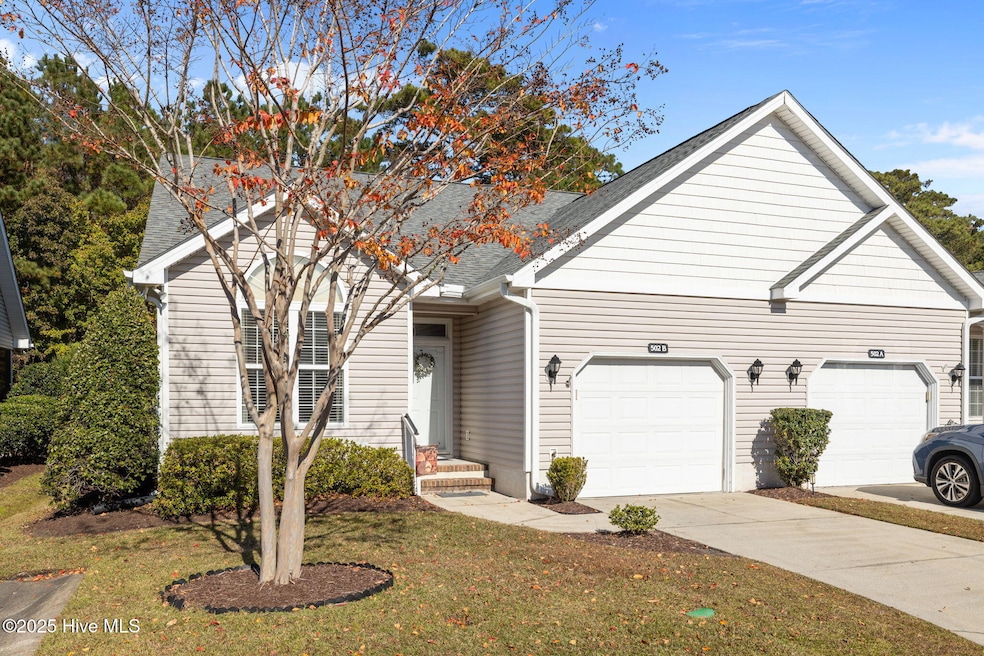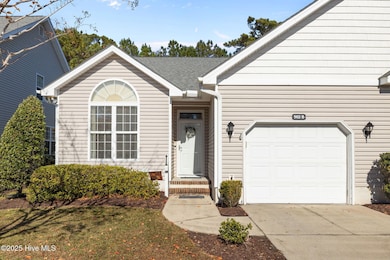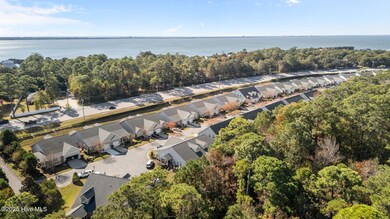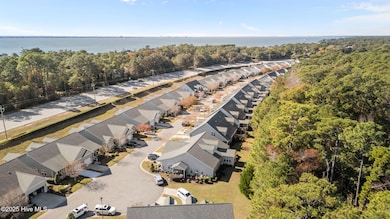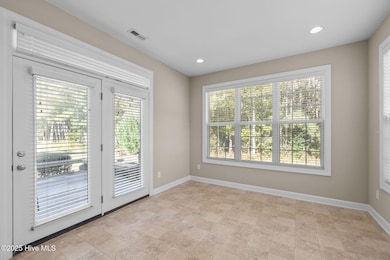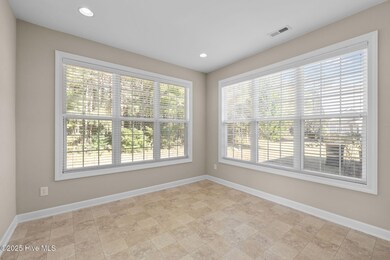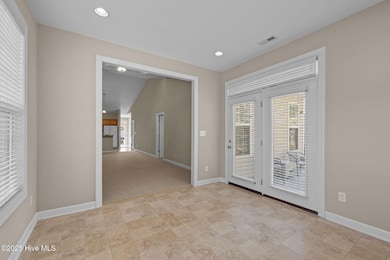502 Village Green Dr Unit B Morehead City, NC 28557
Estimated payment $1,990/month
Highlights
- Gated Community
- Deck
- Enclosed Patio or Porch
- Morehead City Primary School Rated A-
- Sun or Florida Room
- Resident Manager or Management On Site
About This Home
Welcome to Village Green Condos in the prestigious gated Brandywine Bay community! This well-maintained single-level 2 BR, 2 BA condo offers comfort, convenience and coastal living just minutes from the gorgeous Crystal Coast beaches. Step inside to an inviting open-concept living and dining area, highlighted by a cozy gas log fireplace. One of this unit's standout features is the enclosed sunroom-providing year round enjoyment and flexible living space.The spacious master suite includes a walk-in closet and an en suite bathroom complete with dual vanities and a beautifully tiled walk-in shower. A second bedroom features a beautiful tall arched window to wow your guests or use as a comfortable den or office. Additional features include a one-car garage, water softener, and a low maintenance lifestyle living in a quiet welcoming community. Residents of Brandywine also have access-for additional fees-to exceptional amenities including a pool, clubhouse, golf course, tennis court, and a boat ramp making it easy to enjoy an active coastal lifestyle. This charming Village Green condo blends ease, elegance, and location-perfect for year-round living or a coastal retreat!
Listing Agent
Weichert Realtors At Wave's Edge License #284894 Listed on: 11/08/2025

Property Details
Home Type
- Condominium
Est. Annual Taxes
- $908
Year Built
- Built in 2005
HOA Fees
Home Design
- Slab Foundation
- Wood Frame Construction
- Shingle Roof
- Vinyl Siding
- Stick Built Home
Interior Spaces
- 1,543 Sq Ft Home
- 1-Story Property
- Ceiling Fan
- Blinds
- Combination Dining and Living Room
- Sun or Florida Room
- Washer and Dryer Hookup
Kitchen
- Ice Maker
- Dishwasher
- Disposal
Flooring
- Carpet
- Tile
- Luxury Vinyl Plank Tile
Bedrooms and Bathrooms
- 2 Bedrooms
- 2 Full Bathrooms
- Walk-in Shower
Home Security
- Pest Guard System
- Termite Clearance
Parking
- 1 Car Attached Garage
- Front Facing Garage
- Driveway
Outdoor Features
- Deck
- Enclosed Patio or Porch
Schools
- Morehead City Primary Elementary School
- Morehead City Middle School
- West Carteret High School
Utilities
- Heat Pump System
- Electric Water Heater
- Water Softener
Listing and Financial Details
- Assessor Parcel Number 635614245219000
Community Details
Overview
- Master Insurance
- Village Green HOA, Phone Number (252) 354-6333
- Brandywine Owners Association, Phone Number (203) 623-1968
- Brandywine Bay Subdivision
- Maintained Community
Security
- Resident Manager or Management On Site
- Gated Community
Map
Home Values in the Area
Average Home Value in this Area
Tax History
| Year | Tax Paid | Tax Assessment Tax Assessment Total Assessment is a certain percentage of the fair market value that is determined by local assessors to be the total taxable value of land and additions on the property. | Land | Improvement |
|---|---|---|---|---|
| 2025 | $1,046 | $310,840 | $0 | $310,840 |
| 2024 | $908 | $179,010 | $0 | $179,010 |
| 2023 | $825 | $179,010 | $0 | $179,010 |
| 2022 | $964 | $179,010 | $0 | $179,010 |
| 2021 | $771 | $179,010 | $0 | $179,010 |
| 2020 | $696 | $171,360 | $0 | $171,360 |
| 2019 | $657 | $170,000 | $0 | $170,000 |
| 2017 | $657 | $170,000 | $0 | $170,000 |
| 2016 | $657 | $170,000 | $0 | $170,000 |
| 2015 | $805 | $170,000 | $0 | $170,000 |
| 2014 | $677 | $180,000 | $0 | $180,000 |
Property History
| Date | Event | Price | List to Sale | Price per Sq Ft |
|---|---|---|---|---|
| 11/11/2025 11/11/25 | Pending | -- | -- | -- |
| 11/08/2025 11/08/25 | For Sale | $284,000 | -- | $184 / Sq Ft |
Purchase History
| Date | Type | Sale Price | Title Company |
|---|---|---|---|
| Warranty Deed | $206,000 | None Available | |
| Warranty Deed | $142,500 | -- |
Mortgage History
| Date | Status | Loan Amount | Loan Type |
|---|---|---|---|
| Open | $164,800 | New Conventional |
Source: Hive MLS
MLS Number: 100540384
APN: 6356.14.24.5219000
- 509 Village Green Dr Unit A
- 476 Highway 24 - A
- 527 Village Green Dr Unit A
- 535 Village Green Dr Unit A
- 476 Highway 24 - B
- 97 Bay Club Cir
- 156 Beaufort Ct Unit 6
- 195 Drum Inlet
- 209 Sound Ct
- 212 Lord Granville Dr
- 113 Fairway Dr W
- 102 Iris Ct
- 108 Phillips Landing Dr
- 304 Lord Granville Dr
- 215 Oak Dr
- 311 Lord Granville Dr
- 341 Mccabe Rd
- 806 Lord Granville Dr
- 400 Hillcrest Dr
- 6650 Highway 70 W
