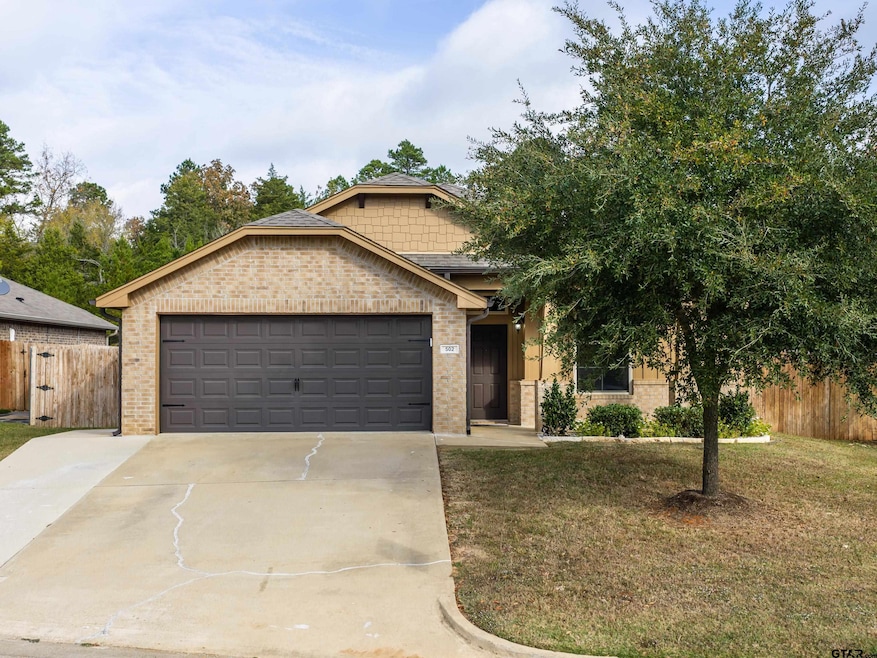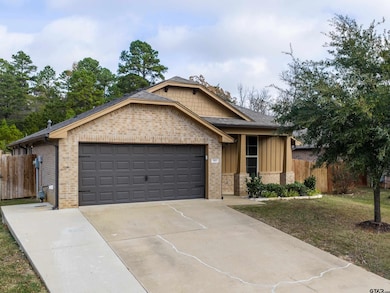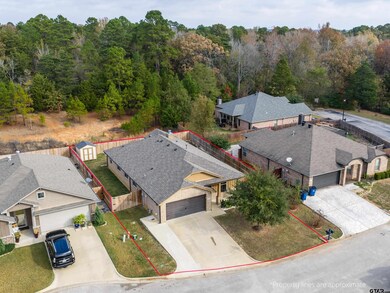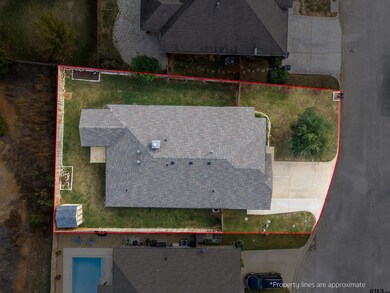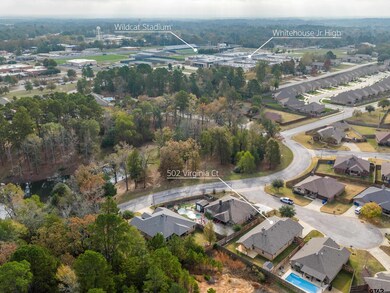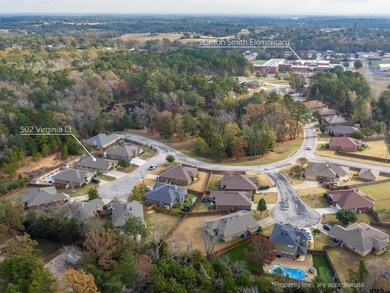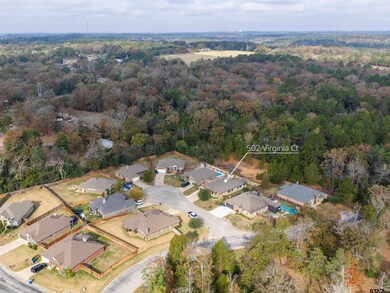502 Virginia Ct Whitehouse, TX 75791
Estimated payment $2,076/month
3
Beds
2
Baths
1,817
Sq Ft
$175
Price per Sq Ft
Highlights
- Traditional Architecture
- Sun or Florida Room
- Formal Dining Room
- Stanton-Smith Elementary School Rated A
- Game Room
- Plantation Shutters
About This Home
Roof replaced 6-2-24 w/impact 4 shingle which entitles you to insurance discount, Back porch enclosed with double pane windows, would make great office, craft room or other use(unit that heats & cools). Gas logs in fireplace nearly new w/remote. Leaving theatre pictures and bid screen tv and small tv on enclosed back porch. Tankless water heater that uses gas & electric. House is in a cul-d-sac and a great area to walk. Close to schools.
Home Details
Home Type
- Single Family
Est. Annual Taxes
- $4,355
Year Built
- Built in 2014
Lot Details
- Wood Fence
- Sprinkler System
HOA Fees
- $34 Monthly HOA Fees
Home Design
- Traditional Architecture
- Brick Exterior Construction
- Slab Foundation
- Composition Roof
Interior Spaces
- 1,817 Sq Ft Home
- 1-Story Property
- Ceiling Fan
- Wood Burning Fireplace
- Self Contained Fireplace Unit Or Insert
- Gas Log Fireplace
- Brick Fireplace
- Plantation Shutters
- Blinds
- Family Room
- Formal Dining Room
- Game Room
- Sun or Florida Room
- Utility Room
- Tile Flooring
- Pull Down Stairs to Attic
Kitchen
- Breakfast Bar
- Electric Oven or Range
- Microwave
- Dishwasher
- Kitchen Island
- Disposal
Bedrooms and Bathrooms
- 3 Bedrooms
- Split Bedroom Floorplan
- 2 Full Bathrooms
- Tile Bathroom Countertop
- Bathtub with Shower
Parking
- 2 Car Garage
- Front Facing Garage
Schools
- Whitehouse - Stanton-Smith Elementary School
- Whitehouse Middle School
- Whitehouse High School
Utilities
- Central Air
- Window Unit Cooling System
- Heating Available
- Tankless Water Heater
- Internet Available
- Cable TV Available
Community Details
- Shahan Ranch Subdivision
Map
Create a Home Valuation Report for This Property
The Home Valuation Report is an in-depth analysis detailing your home's value as well as a comparison with similar homes in the area
Home Values in the Area
Average Home Value in this Area
Tax History
| Year | Tax Paid | Tax Assessment Tax Assessment Total Assessment is a certain percentage of the fair market value that is determined by local assessors to be the total taxable value of land and additions on the property. | Land | Improvement |
|---|---|---|---|---|
| 2025 | $4,558 | $281,471 | $30,705 | $250,766 |
| 2024 | $4,558 | $273,204 | $38,539 | $246,461 |
| 2023 | $4,948 | $271,749 | $38,539 | $233,210 |
| 2022 | $5,093 | $225,788 | $38,539 | $187,249 |
| 2021 | $5,024 | $209,100 | $38,539 | $170,561 |
| 2020 | $4,800 | $194,901 | $27,528 | $167,373 |
| 2019 | $4,804 | $188,915 | $27,528 | $161,387 |
| 2018 | $4,449 | $183,979 | $27,528 | $156,451 |
| 2017 | $3,998 | $183,979 | $27,528 | $156,451 |
| 2016 | $3,922 | $180,498 | $27,528 | $152,970 |
| 2015 | $362 | $148,846 | $27,528 | $121,318 |
Source: Public Records
Property History
| Date | Event | Price | List to Sale | Price per Sq Ft |
|---|---|---|---|---|
| 11/20/2025 11/20/25 | For Sale | $318,000 | -- | $175 / Sq Ft |
Source: Greater Tyler Association of REALTORS®
Purchase History
| Date | Type | Sale Price | Title Company |
|---|---|---|---|
| Interfamily Deed Transfer | -- | None Available | |
| Vendors Lien | -- | Ctc | |
| Vendors Lien | -- | None Available |
Source: Public Records
Mortgage History
| Date | Status | Loan Amount | Loan Type |
|---|---|---|---|
| Open | $146,000 | New Conventional | |
| Previous Owner | $191,020 | VA |
Source: Public Records
Source: Greater Tyler Association of REALTORS®
MLS Number: 25016908
APN: 1-70660-0002-00-044000
Nearby Homes
- 210 Woodhaven Dr
- 305 Robinwood Dr
- 206 Woodhaven Dr
- 212 Texas 110
- 14871 Texas 110
- 603 W Main St
- 304 Azalea Trail
- 2 Texas 110
- 114 S Hearon Dr
- 10027 Wooded Way
- 201 Glenda St
- 1051 Highway 110 N Unit Pad 1
- 1051 Highway 110 N Unit Pad 2
- 304 Willowbrook Ln
- 212 Us Highway 110 S
- 507 Bascom Rd
- 103 Jamie Dr
- 204 Windridge Dr
- 708 Jaxon Dr
- 315 Texas 110
- 101 Maji
- 103 Wendy Dr
- 401 Rosebrook Cir
- 214 Rosebrook Cir
- 707 Kelli
- 114 S Rainbow Dr
- 813 Keble Ln
- 818 Texas 110
- 1104 Pk Mdws Dr
- 1104 Park Meadows Dr
- 108 Lakeway Dr
- 1709 Waterway Cove
- 1750 Centennial Pkwy
- 1656 Legacy Dr
- 19130 Rocky Ln
- 1652 Legacy Dr
- 1621 Legacy Dr
- 14245 Fm 2964
- 1395 Old Creek Dr
- 8856 Pleasant Hill Cir
