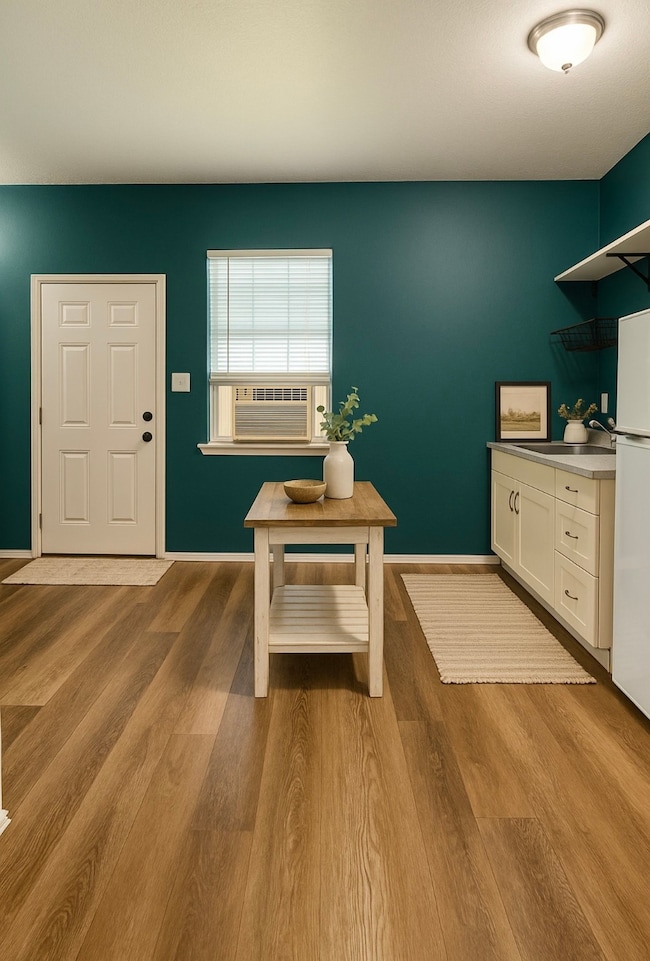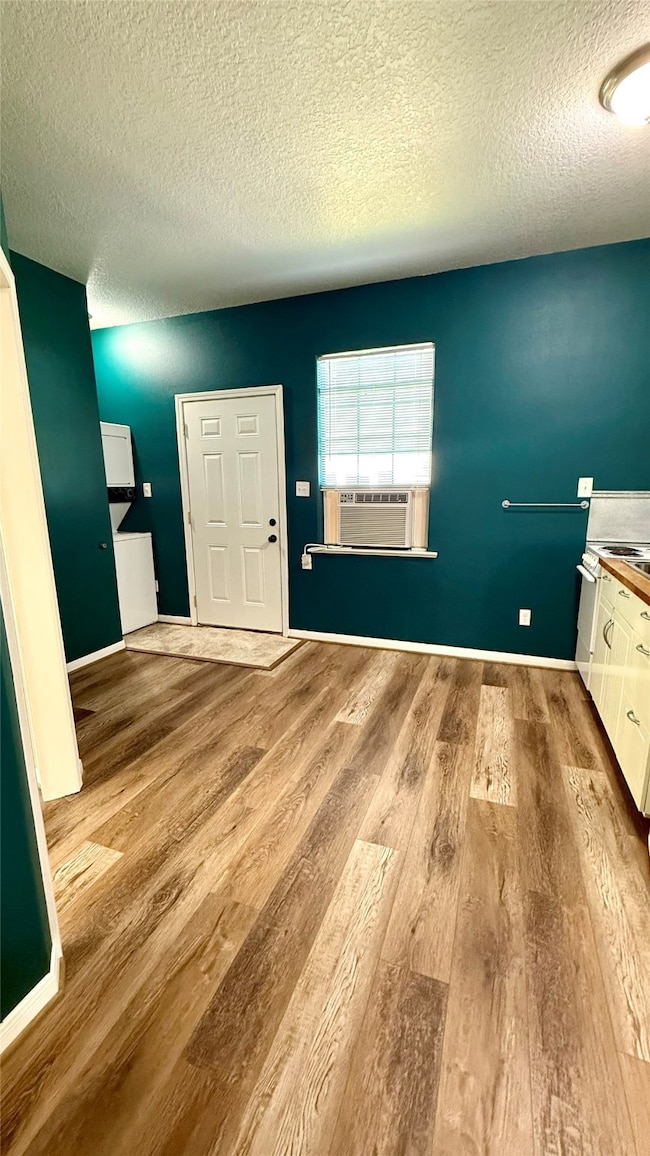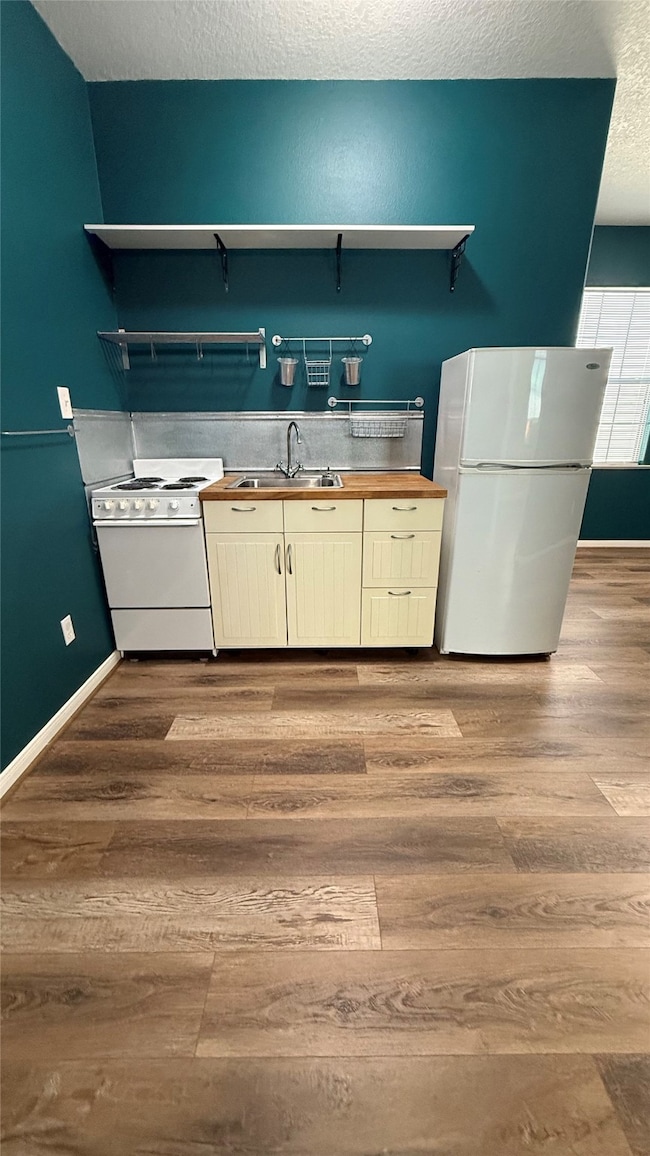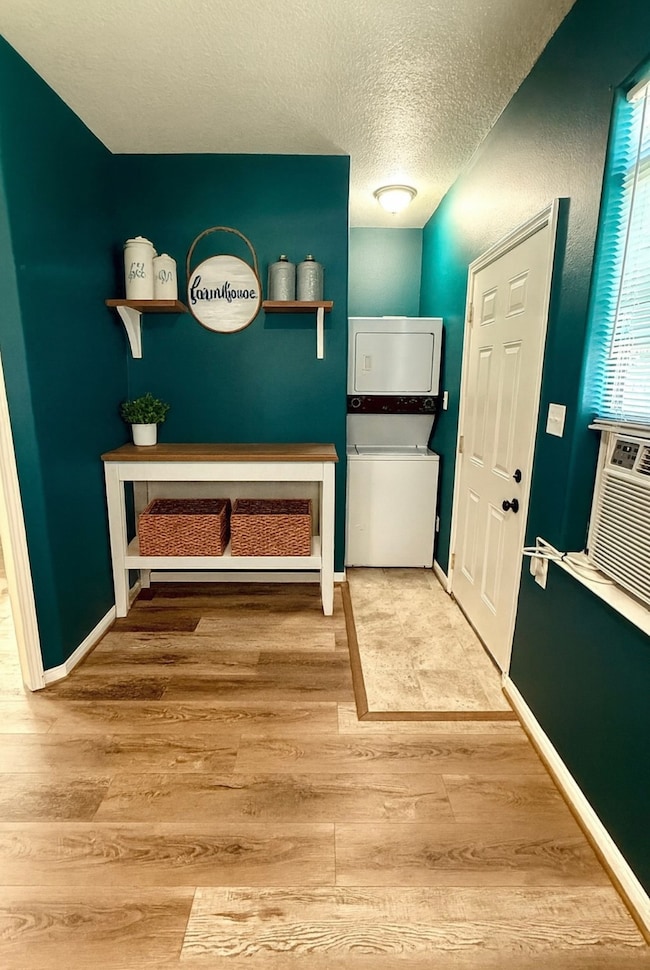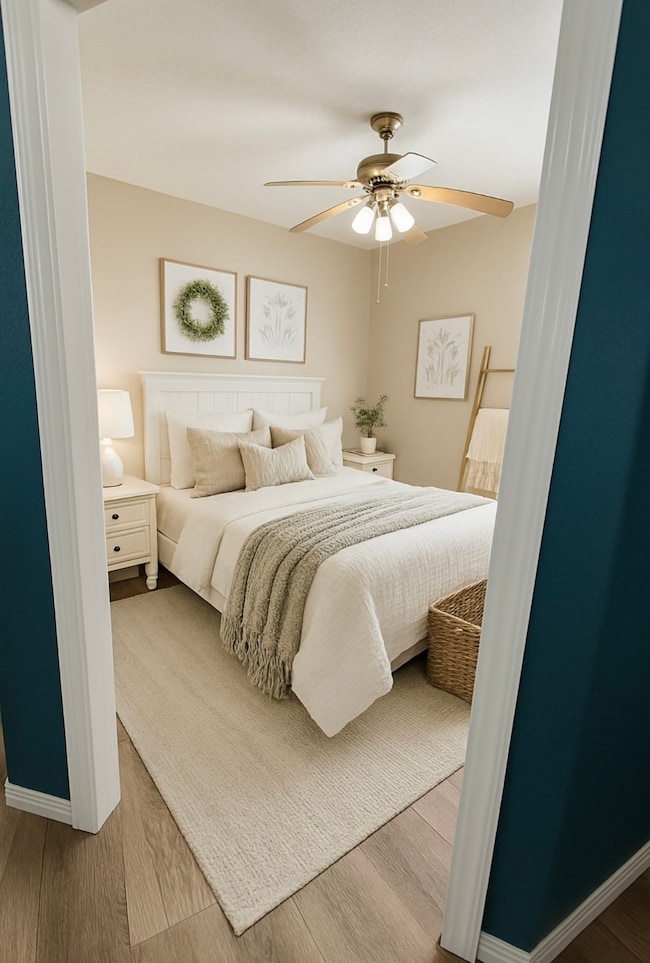1
Bed
1
Bath
420
Sq Ft
0.29
Acres
Highlights
- Garage Apartment
- Corner Lot
- Window Unit Cooling System
- Traditional Architecture
- Family Room Off Kitchen
- Combination Kitchen and Dining Room
About This Home
Nestled just off Gordon Street in the heart of Alvin, Unit A at 502 W. Lang Street is a charming garage apartment that feels like home the moment you arrive. This 1-bedroom retreat offers just the right blend of privacy and convenience, tucked away on a quiet street yet only minutes from Alvin’s local cafés, parks, and downtown shops. Inside, you’ll find a bright and comfortable living area with space for your favorite furnishings, a compact kitchen that keeps things simple, and a cozy bedroom. Electricity, water, trash, and lawn care are all included!
Home Details
Home Type
- Single Family
Est. Annual Taxes
- $4,143
Year Built
- Built in 2015
Lot Details
- 0.29 Acre Lot
- Corner Lot
Parking
- Garage Apartment
Home Design
- Traditional Architecture
Interior Spaces
- 420 Sq Ft Home
- 1-Story Property
- Family Room Off Kitchen
- Combination Kitchen and Dining Room
- Fire and Smoke Detector
- Stacked Washer and Dryer
Kitchen
- Electric Oven
- Electric Range
Bedrooms and Bathrooms
- 1 Bedroom
- 1 Full Bathroom
Schools
- Alvin Elementary School
- Fairview Junior High School
- Alvin High School
Utilities
- Window Unit Cooling System
- Window Unit Heating System
- Municipal Trash
Listing and Financial Details
- Property Available on 10/18/25
- 12 Month Lease Term
Community Details
Overview
- Front Yard Maintenance
- Alvin 1 Alvin Subdivision
Pet Policy
- Call for details about the types of pets allowed
- Pet Deposit Required
Map
Source: Houston Association of REALTORS®
MLS Number: 87711549
APN: 1235-0198-000
Nearby Homes
- 417 W Blum St
- 403 S Hill St Unit L
- 303 S Jackson St
- 412 W Sidnor St
- 711 W Sidnor St
- 4602 Cottonwood Run
- 2710 Hackberry Run
- 816 W Adoue St
- 918 W Lang St
- 710 S Jackson St
- 914 S Hill St
- 1012 S Lee St
- 1020 S Booth Ln
- 1009 W Snyder St
- 1023 W Snyder St
- 405 W Lang St
- 218 W Blum St
- 2195 W Lang St
- 209 E Foley St
- 313 E Dumble St
- 609 Sunset Ln Unit 617
- 1004 S Hill St
- 1018 S Booth Ln
- 415 N Beauregard St Unit 27
- 408 E Coombs St Unit 2
- 1312 W Adoue St Unit 7
- 521 E House St Unit A
- 205 N Ormsby St Unit 1
- 1303 W Phillips St
- 115 N Shirley St
- 1001 E Adoue St
- 821 E House St
- 1417 W Talmage St
- 1101 W South St
- 605 Tovrea Rd
- 2017 W Sidnor St Unit 4
- 2017 W Sidnor St Unit 6
- 2101 Mustang Rd
- 705 Fallow Ln
- 211 #A W South St

