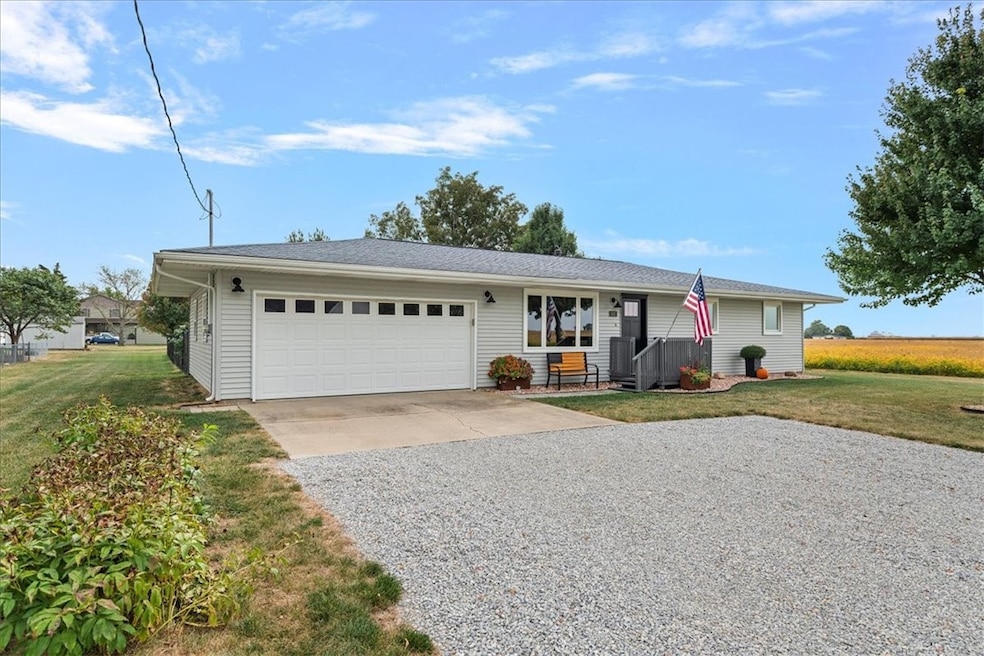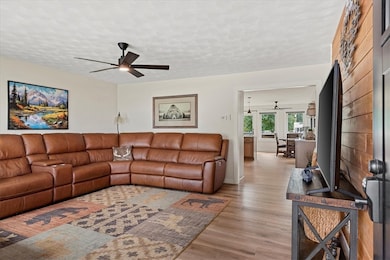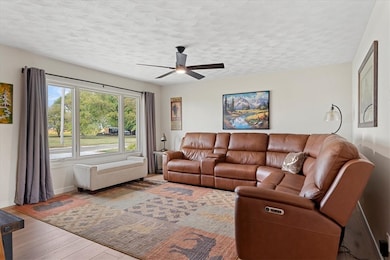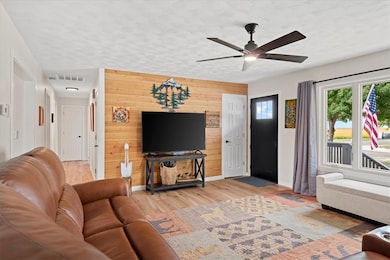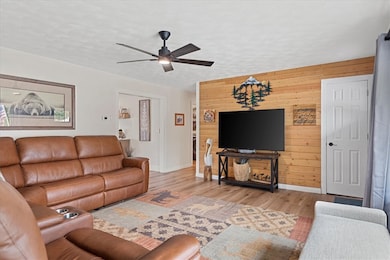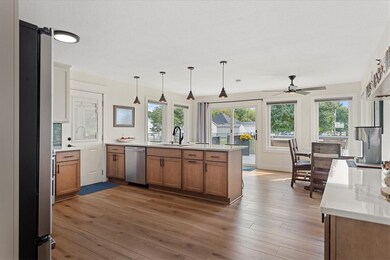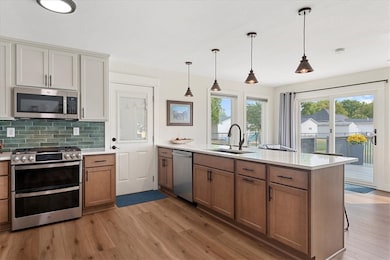502 W North 3rd St Findlay, IL 62534
Estimated payment $1,580/month
Highlights
- Electrolux Appliances
- Double Oven
- 2 Car Attached Garage
- Deck
- Fenced Yard
- Shed
About This Home
You are going to love this stunning 3 bedroom high energy efficient home located in the sought after Okaw Valley school Dist. This gorgeous home has been completely redone. Improvements include; Total Kitchen makeover; all new custom cabinetry w/soft close drawers by Monarch Cabinets, Quartz countertops, copper pendants over peninsula, all new GE high-end SS appliances & double oven. Total crawl space encapsulation. All new Anderson replacement windows & doors w/ transferable warr. New high energy furnace, air purification system, hot water on demand system, 5 new ceiling fans. Whole house Coretec waterproof LVP. New tiled walk in shower. New Kohler toilet. Electrolux washer & dryer. New landscaping. 14" of insulation installed into the whole house attic & 90 air baffles installed in soffits for better airflow. Roof & Siding new in 2016. You will love the end of the road privacy with country views, and the sunsets from the backyard are amazing!! Close to dining & shopping.
Listing Agent
The Wallace Real Estate Group, Inc. License #471021143 Listed on: 09/22/2025
Home Details
Home Type
- Single Family
Est. Annual Taxes
- $3,592
Year Built
- Built in 1972
Lot Details
- 0.31 Acre Lot
- Fenced Yard
Parking
- 2 Car Attached Garage
Home Design
- Shingle Roof
- Vinyl Siding
Interior Spaces
- 1,406 Sq Ft Home
- 1-Story Property
- Crawl Space
Kitchen
- Double Oven
- Range
- Dishwasher
- Electrolux Appliances
Bedrooms and Bathrooms
- 3 Bedrooms
- 1 Full Bathroom
Laundry
- Laundry on main level
- Dryer
- Washer
Outdoor Features
- Deck
- Shed
Utilities
- Forced Air Heating and Cooling System
- Heating System Uses Gas
- Gas Water Heater
Listing and Financial Details
- Assessor Parcel Number 2205-33-20-403-001
Map
Tax History
| Year | Tax Paid | Tax Assessment Tax Assessment Total Assessment is a certain percentage of the fair market value that is determined by local assessors to be the total taxable value of land and additions on the property. | Land | Improvement |
|---|---|---|---|---|
| 2024 | $3,592 | $48,347 | $6,735 | $41,612 |
| 2023 | $3,448 | $44,213 | $6,159 | $38,054 |
| 2022 | $3,109 | $40,268 | $5,610 | $34,658 |
| 2021 | $2,989 | $38,420 | $5,353 | $33,067 |
| 2020 | $404 | $38,420 | $5,353 | $33,067 |
| 2019 | $404 | $38,420 | $5,353 | $33,067 |
| 2018 | $406 | $35,680 | $4,971 | $30,709 |
| 2017 | $412 | $35,680 | $4,971 | $30,709 |
| 2016 | $412 | $32,315 | $4,971 | $27,344 |
| 2015 | -- | $32,315 | $4,971 | $27,344 |
| 2014 | -- | $32,315 | $4,971 | $27,344 |
| 2013 | -- | $32,315 | $4,971 | $27,344 |
Property History
| Date | Event | Price | List to Sale | Price per Sq Ft |
|---|---|---|---|---|
| 01/14/2026 01/14/26 | Price Changed | $249,500 | -4.0% | $177 / Sq Ft |
| 10/23/2025 10/23/25 | Price Changed | $260,000 | -1.9% | $185 / Sq Ft |
| 09/23/2025 09/23/25 | Price Changed | $265,000 | -5.0% | $188 / Sq Ft |
| 09/22/2025 09/22/25 | For Sale | $279,000 | -- | $198 / Sq Ft |
Purchase History
| Date | Type | Sale Price | Title Company |
|---|---|---|---|
| Warranty Deed | $160,000 | -- | |
| Quit Claim Deed | $83,000 | Attorney Only |
Source: Central Illinois Board of REALTORS®
MLS Number: 6255275
APN: 2205-33-20-403-001
- 103 W North 1st St
- 108 E North 2nd
- 313 E North 3rd St
- 10 Deer Lake Estates
- 11 Deer Lake Estates
- 7 Deer Lake Estates
- 1302 2200 East Rd
- 1194 1700 Rd N
- 2069 E 1680 North Rd
- 2437 N 1700 East Rd
- LOT 3 1775 N
- Lot 4 1775 N
- LOT 5 1775 N
- LOT 7 1775 N
- 2128 E 1525 North Rd
- 1414 South Shores
- 1412 South Shores
- 350 Main St
- 122 South Shores
- 26 Kaskia Dr
- 2 Westport Dr
- 1305 Woodland Dr
- 1532 Dogwood Dr
- 1313 Edgar Ave Unit 5
- 1205 Wabash Ave
- 1205 Wabash Ave
- 616 S 6th St
- 87 Prairie Ave
- 1707 S Country Club Rd
- 2150 S Imboden Place
- 1246 E Riverside Ave
- 1305 E Whitmer St
- 1035 S Main St
- 430 Woodside Trail Unit 18
- 1344 Sedgwick St
- 2135 E Prairie Ave
- 730 S Main St Unit 1
- 1524 E Prairie St
- 105 N Illinois St
- 552 S Church St
Ask me questions while you tour the home.
