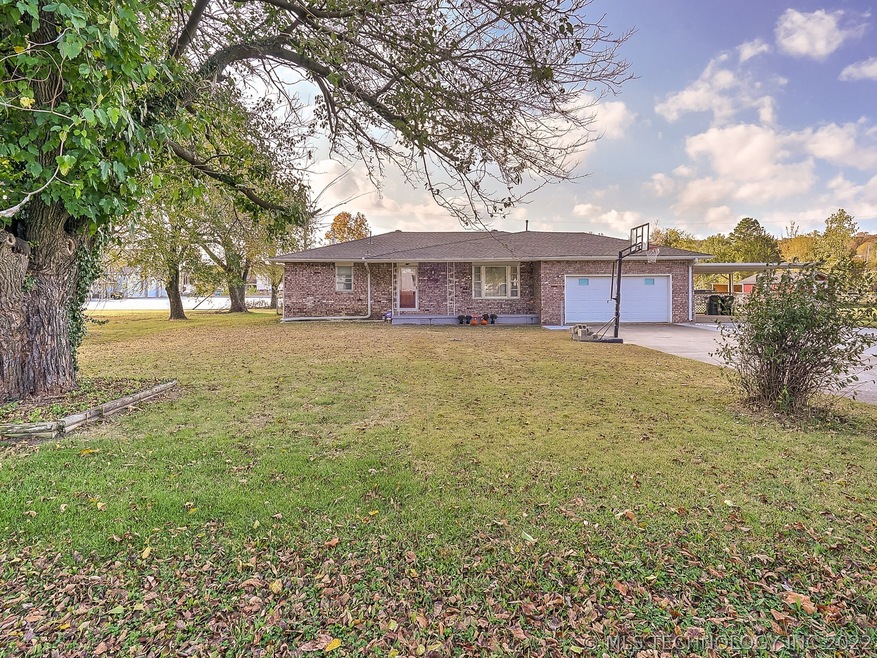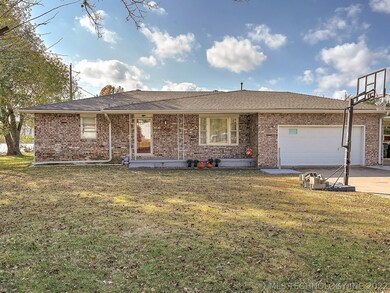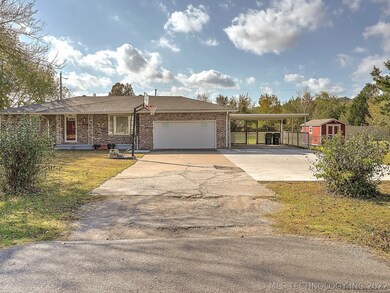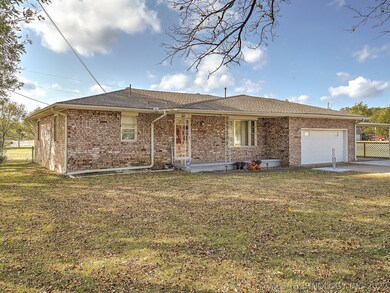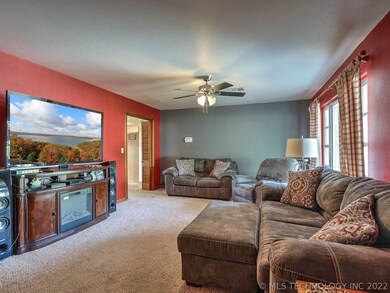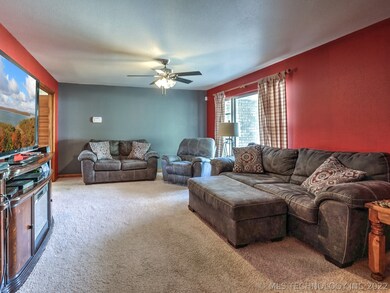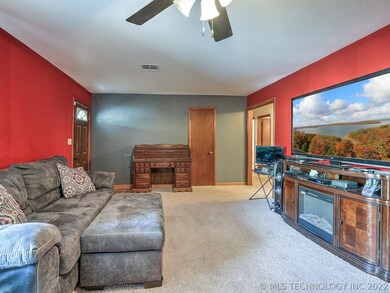
502 W Teel Rd Sapulpa, OK 74066
Highlights
- 1.67 Acre Lot
- Mature Trees
- No HOA
- Lone Star Public School Rated A-
- High Ceiling
- Steel Countertops
About This Home
As of November 2020Want some land in town? This darling 3 Bed/2 Bath home sits on 1.5 acres m/l. Backyard fully fenced with 3 stall lean to in back. New roof Oct 2019. Newer 2 vehicle carport.
Last Agent to Sell the Property
Coldwell Banker Select License #145670 Listed on: 10/20/2020

Home Details
Home Type
- Single Family
Est. Annual Taxes
- $1,580
Year Built
- Built in 1956
Lot Details
- 1.67 Acre Lot
- North Facing Home
- Property is Fully Fenced
- Chain Link Fence
- Mature Trees
Parking
- 2 Car Attached Garage
Home Design
- Bungalow
- Brick Exterior Construction
- Wood Frame Construction
- Fiberglass Roof
- Asphalt
Interior Spaces
- 1,310 Sq Ft Home
- 1-Story Property
- High Ceiling
- Ceiling Fan
- Aluminum Window Frames
- Crawl Space
- Electric Dryer Hookup
Kitchen
- Oven
- Electric Range
- Stove
- Microwave
- Dishwasher
- Steel Countertops
- Laminate Countertops
Flooring
- Carpet
- Laminate
Bedrooms and Bathrooms
- 3 Bedrooms
- 2 Full Bathrooms
Home Security
- Security System Owned
- Fire and Smoke Detector
Outdoor Features
- Covered patio or porch
- Shed
- Rain Gutters
Schools
- Lone Star Elementary School
- Sapulpa High School
Utilities
- Zoned Heating and Cooling
- Heating System Uses Gas
- Gas Water Heater
- Phone Available
- Cable TV Available
Community Details
- No Home Owners Association
- Creek Co Unplatted Subdivision
Listing and Financial Details
- Home warranty included in the sale of the property
Ownership History
Purchase Details
Purchase Details
Home Financials for this Owner
Home Financials are based on the most recent Mortgage that was taken out on this home.Purchase Details
Home Financials for this Owner
Home Financials are based on the most recent Mortgage that was taken out on this home.Similar Homes in Sapulpa, OK
Home Values in the Area
Average Home Value in this Area
Purchase History
| Date | Type | Sale Price | Title Company |
|---|---|---|---|
| Warranty Deed | -- | -- | |
| Warranty Deed | $125,000 | Guaranty Abstract Company | |
| Warranty Deed | $115,000 | None Available |
Mortgage History
| Date | Status | Loan Amount | Loan Type |
|---|---|---|---|
| Previous Owner | $127,687 | VA | |
| Previous Owner | $0 | Unknown | |
| Previous Owner | $115,000 | New Conventional |
Property History
| Date | Event | Price | Change | Sq Ft Price |
|---|---|---|---|---|
| 11/16/2020 11/16/20 | Sold | $159,900 | 0.0% | $122 / Sq Ft |
| 10/20/2020 10/20/20 | Pending | -- | -- | -- |
| 10/20/2020 10/20/20 | For Sale | $159,900 | +27.9% | $122 / Sq Ft |
| 01/13/2017 01/13/17 | Sold | $125,000 | +4.3% | $95 / Sq Ft |
| 08/12/2016 08/12/16 | Pending | -- | -- | -- |
| 08/12/2016 08/12/16 | For Sale | $119,900 | -- | $92 / Sq Ft |
Tax History Compared to Growth
Tax History
| Year | Tax Paid | Tax Assessment Tax Assessment Total Assessment is a certain percentage of the fair market value that is determined by local assessors to be the total taxable value of land and additions on the property. | Land | Improvement |
|---|---|---|---|---|
| 2024 | $2,339 | $22,345 | $7,200 | $15,145 |
| 2023 | $2,339 | $21,281 | $7,200 | $14,081 |
| 2022 | $2,156 | $20,268 | $7,200 | $13,068 |
| 2021 | $2,085 | $19,303 | $7,200 | $12,103 |
| 2020 | $1,844 | $14,683 | $2,966 | $11,717 |
| 2019 | $1,580 | $14,840 | $2,966 | $11,874 |
| 2018 | $1,612 | $14,897 | $2,966 | $11,931 |
| 2017 | $1,390 | $13,767 | $1,539 | $12,228 |
| 2016 | $1,428 | $13,767 | $1,539 | $12,228 |
| 2015 | -- | $13,767 | $1,539 | $12,228 |
| 2014 | -- | $13,767 | $1,539 | $12,228 |
Agents Affiliated with this Home
-

Seller's Agent in 2020
Barbara Bilby
Coldwell Banker Select
(918) 906-9744
44 in this area
62 Total Sales
-

Seller's Agent in 2017
Sandy Rupe
McGraw, REALTORS
(918) 691-1100
1 in this area
46 Total Sales
Map
Source: MLS Technology
MLS Number: 2038154
APN: 1999-10-017-011-0-150-00
- 1965 S Scott St
- 2013 S Bixby St
- 101 W Mike Ave
- 130 W Fairlane Ct
- 93 W Fairlane Place
- 2321 S Main St
- 215 W Ross Ave
- 19 E Fairlane Ct
- 202 W Burnham Ave
- 10 W Fairlane Place
- 40 E Fairlane Place
- 1424 S Main St
- 203 W Gordon Ave
- 2583 S Main St
- 121 E Davis Ave
- 606 W Hastain Ave
- 2922 S Main St
- 909 S Oklahoma St
- 1160 W Keeling Ave
- 813 S Hickory St
