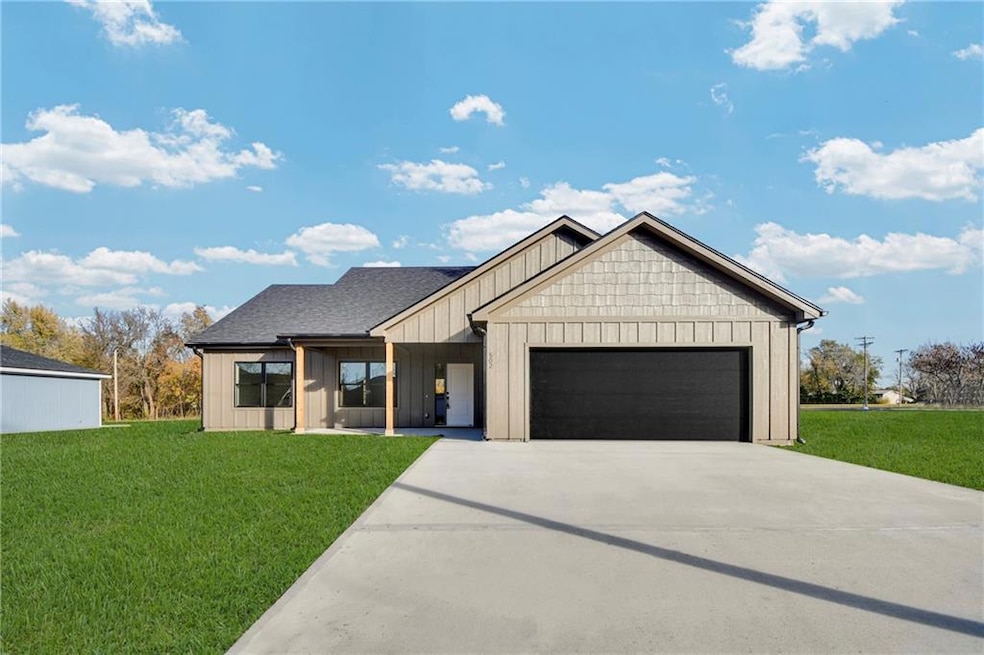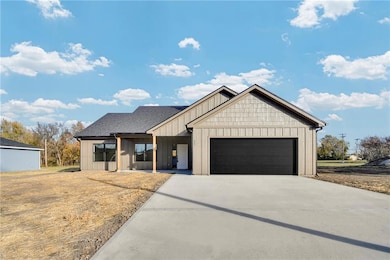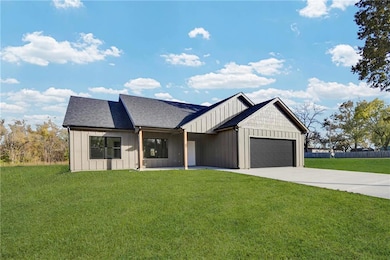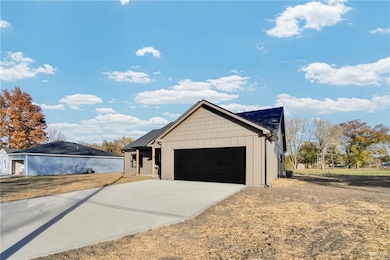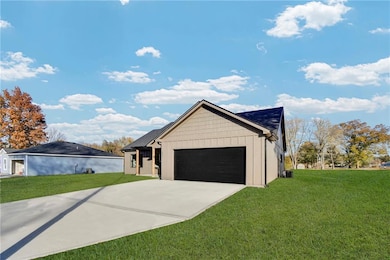
502 Washington St East Lynne, MO 64743
Estimated payment $1,705/month
Highlights
- Custom Closet System
- Mud Room
- Covered Patio or Porch
- Ranch Style House
- No HOA
- Thermal Windows
About This Home
502 Washington Street, East Lynne, MO - Builder IS Offering 10K Buyer Credit. Can be used for any option
The Oakley — New Construction | $325,000 | MLS #2563800
3 Bed • 2 Bath • 1,521 Sq Ft • Cass County • Timberview Farms • 2-Car Garage • Covered Patio
Welcome to The Oakley, a thoughtfully designed new-construction ranch offering modern style, quality craftsmanship, and comfortable single-level living. Located in the peaceful Timberview Farms community, this 3-bedroom, 2-bath home blends rural charm with everyday convenience—just minutes from Pleasant Hill, Harrisonville, and Lee’s Summit. Interior Highlights, 1,521 sq. ft. of open-concept living. Bright, open layout with excellent natural light. Custom cabinets throughout the kitchen and baths. Quartz countertops for durability and timeless appeal. Large pantry offering excellent kitchen storage. Tiled backsplash for an elevated kitchen finish. Luxury vinyl plank flooring in all main living spaces. Carpeted bedrooms for warmth and comfort. Tiled bathrooms and tiled showers for a clean, upgraded, long-lasting design. Extra storage space thoughtfully incorporated into the layout. Spacious primary suite with full bath and walk-in closet. Exterior & Construction Features. Brand-new build featuring the desirable Oakley floor plan, 2-car garage. Covered patio, perfect for relaxing or outdoor entertaining. Low-maintenance exterior materials. Situated on a 7,710 sq. ft. lot in Timberview Farms, New & Completed! Ready for immediate move-in & new owners. Location Timberview Farms offers a quiet, small-community setting while still providing quick access to Cass County schools, amenities, and major highways. Enjoy the comfort and efficiency of new construction in a convenient and growing area. Perfect for first-time buyers, downsizers, or anyone seeking the benefits of a brand-new, move-in-ready home, The Oakley at 502 Washington Street offers dependable craftsmanship, modern finishes, and exceptional value in East Lynne.
Listing Agent
Keller Williams Platinum Prtnr Brokerage Phone: 816-325-0600 License #2019034821 Listed on: 07/21/2025

Co-Listing Agent
Keller Williams Platinum Prtnr Brokerage Phone: 816-325-0600 License #2023009709
Home Details
Home Type
- Single Family
Lot Details
- 7,710 Sq Ft Lot
- Paved or Partially Paved Lot
- Level Lot
Parking
- 2 Car Attached Garage
- Front Facing Garage
Home Design
- Home Under Construction
- Ranch Style House
- Traditional Architecture
- Slab Foundation
- Composition Roof
- Wood Siding
Interior Spaces
- 1,521 Sq Ft Home
- Thermal Windows
- Mud Room
- Living Room
- Combination Kitchen and Dining Room
- Tile Flooring
- Laundry on main level
Kitchen
- Dishwasher
- Kitchen Island
Bedrooms and Bathrooms
- 3 Bedrooms
- Custom Closet System
- 2 Full Bathrooms
Home Security
- Smart Thermostat
- Fire and Smoke Detector
Additional Features
- Covered Patio or Porch
- City Lot
- Central Air
Community Details
- No Home Owners Association
- The Oakley
Listing and Financial Details
- Assessor Parcel Number 0397005
- $0 special tax assessment
Map
Home Values in the Area
Average Home Value in this Area
Tax History
| Year | Tax Paid | Tax Assessment Tax Assessment Total Assessment is a certain percentage of the fair market value that is determined by local assessors to be the total taxable value of land and additions on the property. | Land | Improvement |
|---|---|---|---|---|
| 2025 | $2 | $30 | $30 | -- |
| 2024 | $2 | $30 | $30 | -- |
| 2023 | $2 | $30 | $30 | $0 |
| 2022 | $2 | $30 | $30 | $0 |
| 2021 | $2 | $30 | $30 | $0 |
Property History
| Date | Event | Price | List to Sale | Price per Sq Ft |
|---|---|---|---|---|
| 07/21/2025 07/21/25 | For Sale | $325,000 | -- | $214 / Sq Ft |
Purchase History
| Date | Type | Sale Price | Title Company |
|---|---|---|---|
| Warranty Deed | -- | Coffelt Land Title | |
| Warranty Deed | -- | Coffelt Land Title | |
| Warranty Deed | -- | Coffelt Land Title |
Mortgage History
| Date | Status | Loan Amount | Loan Type |
|---|---|---|---|
| Open | $235,000 | Construction | |
| Closed | $235,000 | Construction |
About the Listing Agent

Serving has always been my top priority in life. Spent my previous 22 years with Electric Utility Industry. Work directly and indirectly with construction industry, residential & commercial. Serving needs of our customers. Spent 9 of those years serving our country in the United States Marine Corps. As a Veteran & Real Estate Professional of the Kansas City Market. Our team is partnered with professional, experienced agents @Keller Williams Platinum Partners. We bring local perspective. It sets
Jon's Other Listings
Source: Heartland MLS
MLS Number: 2563800
APN: 09-08-34-102-000-011.005
- 504 Washington St
- 24511 S State Route K
- 704 Colony Ave
- 500 Pennsylvania Ave
- 502 Pennsylvania Ave
- 504 Pennsylvania Ave
- 501 Holden St
- 410 Main St
- 105 Hebar St
- 705 Pearl St
- 101 S Buttermilk Station Rd
- 23700 S State Rt K Hwy
- Lot 4 State Rt K Hwy
- Lot 2 State Rt K Hwy
- Lot 3 State Rt K Hwy
- 21 Acres Staley Mound Rd
- S Staley Mound Rd
- 29300 E Orient Cemetery Rd
- 0 S Staley Mound Rd
- 23020 S Valley Rd
- 211 Golfview Dr
- 204 Palmer Ct
- 205 Palmer Ct
- 210 Palmer Ct
- 212 Palmer Ct
- 214 Palmer Ct
- 407 Golfview Dr
- 225 Lexington Rd Unit A
- 602 Linwood St
- 1202 Baltimore St
- 1408 Andrew St
- 711 Pampas St
- 1205 Deena St
- 2300 Valley View W
- 2300 Valley N A
- 612 Arena Dr
- 21715 Westover Rd
- 1400 Cottonwood Dr
- 10008 E 212th St
- 607 Hamblen Rd
