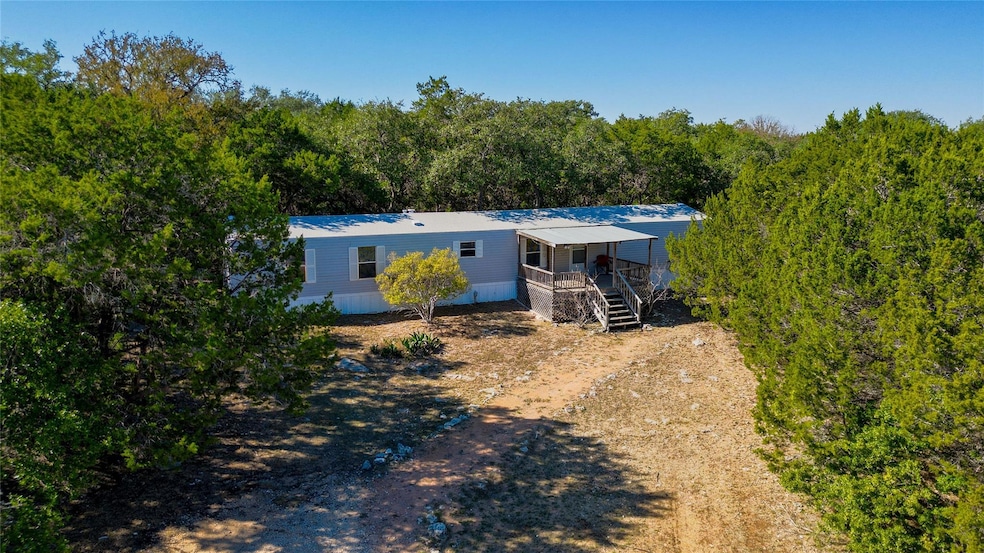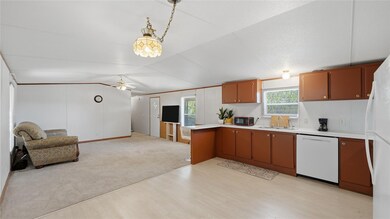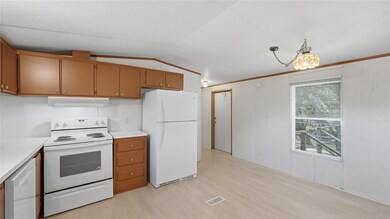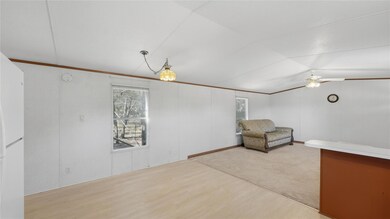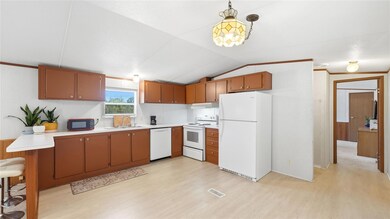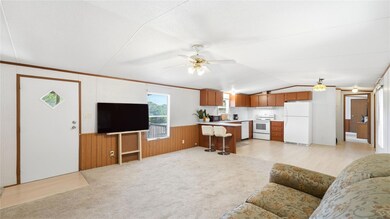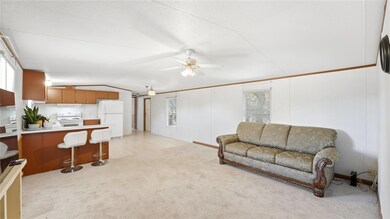502 Wayside Dr Unit A Wimberley, TX 78676
Highlights
- 4.26 Acre Lot
- View of Hills
- No HOA
- Jacob's Well Elementary School Rated A-
- Deck
- Covered Patio or Porch
About This Home
Enjoy peace, privacy, and a convenient location just a short walk from the river. This well-maintained 3-bedroom, 2-bath home offers 1,216 square feet of comfortable living space on a beautiful 4.2-acre property in Wimberley. The interior features a spacious kitchen with abundant cabinetry, updated flooring, and updated appliances. The inviting living area and separate utility room with full-size washer/dryer connections provide everyday functionality. Surrounded by mature trees, the home offers multiple outdoor spaces to unwind, including a large covered front deck and a shaded back deck. Additional highlights include a storage building, availability of cable, satellite, and high-speed internet. Owner pays sewer & water. This is a non-smoking property, both inside and out. Pets are case by case and negotiable.
Listing Agent
Hills Of Texas Sky Realty Brokerage Phone: (512) 722-3267 License #0693768 Listed on: 11/23/2025

Home Details
Home Type
- Single Family
Year Built
- Built in 2000
Lot Details
- 4.26 Acre Lot
- South Facing Home
- Wire Fence
- Native Plants
- Gentle Sloping Lot
- Many Trees
- Back Yard Fenced
Home Design
- Raised Foundation
- Block Foundation
- Shingle Roof
- Vinyl Siding
Interior Spaces
- 1,216 Sq Ft Home
- 1-Story Property
- Ceiling Fan
- Blinds
- Views of Hills
Kitchen
- Breakfast Bar
- Free-Standing Electric Range
- Range Hood
- Dishwasher
Flooring
- Carpet
- Vinyl
Bedrooms and Bathrooms
- 3 Main Level Bedrooms
- 2 Full Bathrooms
Parking
- 2 Parking Spaces
- Outside Parking
Outdoor Features
- Deck
- Covered Patio or Porch
Schools
- Jacobs Well Elementary School
- Danforth Middle School
- Wimberley High School
Farming
- Livestock Fence
Utilities
- Central Heating and Cooling System
- Natural Gas Not Available
- Shared Well
- Engineered Septic
Listing and Financial Details
- Security Deposit $1,700
- Tenant pays for electricity, internet, trash collection
- The owner pays for sewer, taxes, water
- 12 Month Lease Term
- $50 Application Fee
- Assessor Parcel Number R28639
Community Details
Overview
- No Home Owners Association
- Green Acres Sec 1 Subdivision
Pet Policy
- Pets allowed on a case-by-case basis
- Pet Deposit $200
Map
Source: Unlock MLS (Austin Board of REALTORS®)
MLS Number: 8360475
- 1100 Green Acres Dr
- 204 W Blanco Bend Dr
- 1920 River Rd
- 400 E Blanco Bend Dr
- 1020 River Rd
- 145 Lea Ln
- 1100 Chapparal Dr
- 900 Wayside Dr
- 00 River Rd
- Lot 4&5 Lazy L Ln
- Lot 4 & 5 Lazy L Ln
- Lot 4 Lazy L Ln Unit 4
- Lot 4 Lazy L Ln
- Lot 5 Lazy L Ln Unit 5
- 0 Lazy L Ln Unit 25276076
- Lot 5 Lazy L Ln
- 400 Lange Rd
- 5 Lazy L Ln
- 303 Lange Rd
- 1 Davis St
- 202 Leveritts Loop
- 200 Twin Mountain Rd Unit C-2
- 301 Rockwood Dr Unit j-5
- 302 Valley Dr
- 202 Woodcreek Dr Unit ID1254585P
- 202 Woodcreek Dr Unit ID1254584P
- 25 Woodcreek Dr
- 961 Buttercup Ln
- 4 Deerfield Dr Unit C
- 7 Pebblebrook Ln
- 11 Deerfield Dr Unit 2
- 16515 Ranch Road 12
- 3 Happy Hollow Ln
- 27 Deer Ridge Rd
- 358 Shady Bluff Dr Unit B
- 10 Cypress Fairway Village
- 46 Crazy Cross Rd
- 100 Ridgewood Cir
- 3 Springwood Cir
- 1194 Vaquero Way Unit ID1323682P
