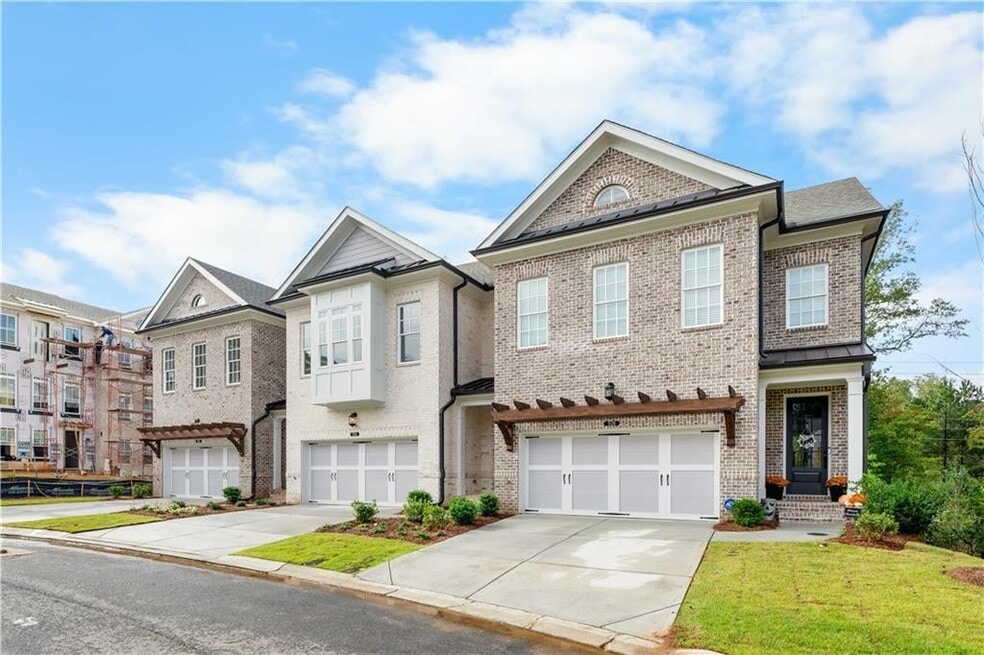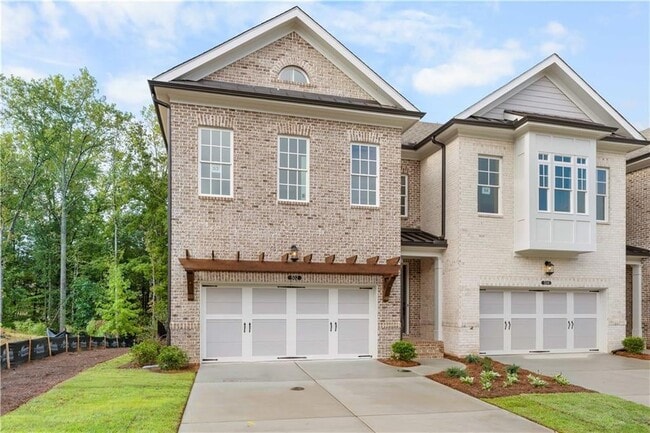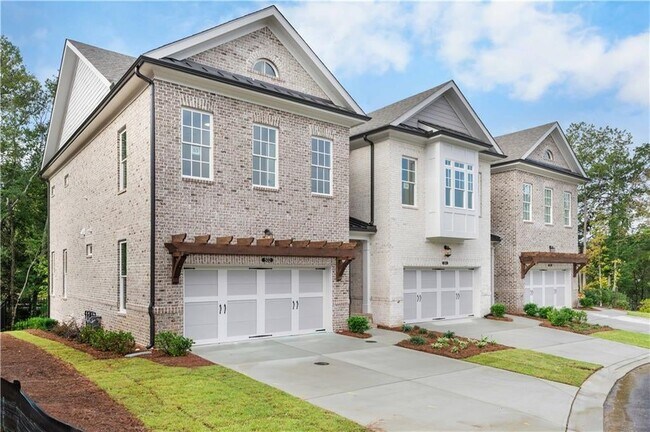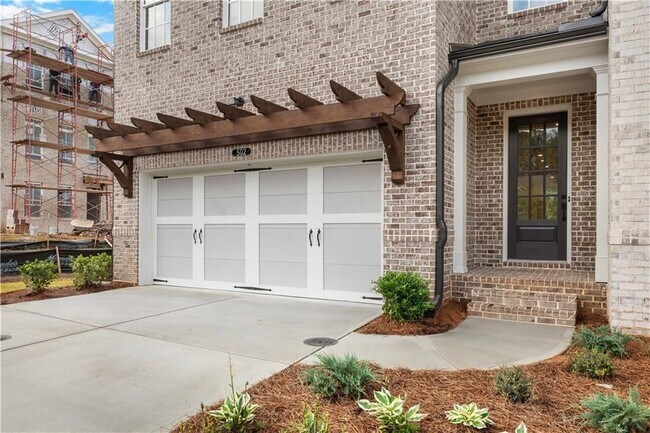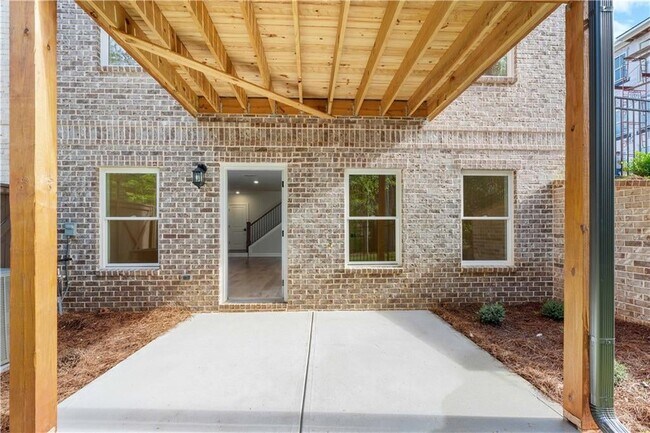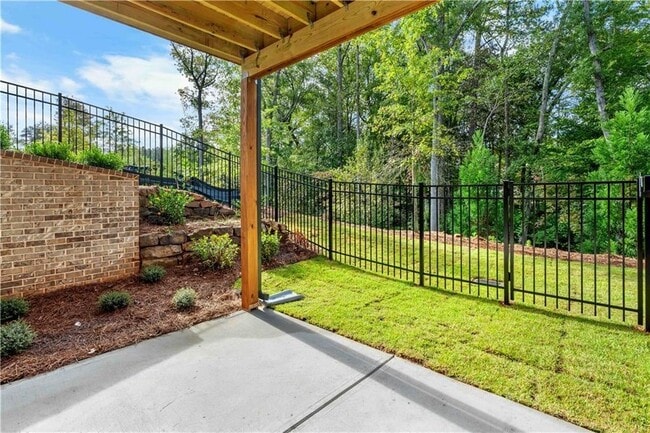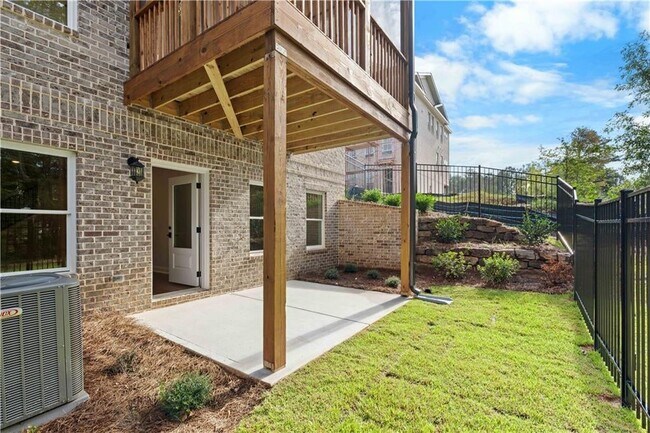
502 Winston Croft Cir Unit 53 Johns Creek, GA 30022
Ward's Crossing - Classic CollectionEstimated payment $5,624/month
Highlights
- New Construction
- State Bridge Crossing Elementary School Rated A
- Community Pool
About This Home
Season of Savings- Build your Savings and Unwrap the Joy of a New Home with $10,000 Promotion for December 2025 Closings! Promotions can be applied towards a price reduction, upgraded appliances, closing cost, Rate-Buy down and more- giving you the flexibility to save where it matters most. Ends November 30, 2025. MOVE-IN READY - PRICE REFLECTS 30K INCENTIVE FOR ACCEPTED CONTRACT IN OCTOBER/NOVEMBER. THE ELLINGTON BASEMENT PLAN by the PROVIDENCE GROUP offers 4 bedrooms, 3.5 bathrooms, and a FINISHED BASEMENT. This beautiful floor plan backs up to gorgeous green space and features a fenced-in backyard, a screened-in porch, and a covered patio! Open concept design with a magnificent kitchen and expansive island looking out over the family room, which features a linear fireplace and triple slider doors. Upstairs, you will find the large, light-filled primary bedroom, along with a gorgeous bathroom featuring a walk-in shower and a soaking tub. An extra-large closet also awaits! Two additional bedrooms and a hallway bathroom are also located on the second floor. The walk-out basement also offers a secondary living space, an extra bedroom, and a bath. Ward's Crossing, developed by The Providence Group, is situated in the highly regarded Johns Creek community, renowned for its excellent schools, recreational amenities, shopping, dining, and vibrant cultural scene. Ward's Crossing is a Gated community with a pool, and your low HOA fees cover all exterior maintenance and insurance.
Sales Office
| Monday |
10:00 AM - 5:30 PM
|
| Tuesday |
10:00 AM - 5:30 PM
|
| Wednesday |
10:00 AM - 5:30 PM
|
| Thursday |
10:00 AM - 5:30 PM
|
| Friday |
10:00 AM - 5:30 PM
|
| Saturday |
10:00 AM - 5:30 PM
|
| Sunday |
1:00 PM - 5:30 PM
|
Townhouse Details
Home Type
- Townhome
Parking
- 2 Car Garage
Home Design
- New Construction
Interior Spaces
- 3-Story Property
Bedrooms and Bathrooms
- 4 Bedrooms
Community Details
- Community Pool
Map
Other Move In Ready Homes in Ward's Crossing - Classic Collection
About the Builder
- Ward's Crossing - Brownstone Collection
- Ward's Crossing - Classic Collection
- Ward's Crossing - Townhomes
- 1007 Crown Oak St Unit 45
- 11035 Parsons Rd
- 11041 Parsons Rd
- 4349 Abbotts Bridge Rd
- 4611 Medlock Bridge Rd
- 5693 Broad River View Unit 443
- 5480 Bandolino Ln Unit 423
- 5715 Broad River View Unit 449
- 5470 Bandolino Ln Unit 418
- 4948 Sudbrook Way
- 4408 River Trail Dr Unit 382
- 120 Wood River Ct
- 4109 Abbotts Bridge Rd
- 3692 Howell Wood Trail NW
- 5692 Broad River View Unit 435
- Waterside - Townhomes
- Waterside - Single Family
