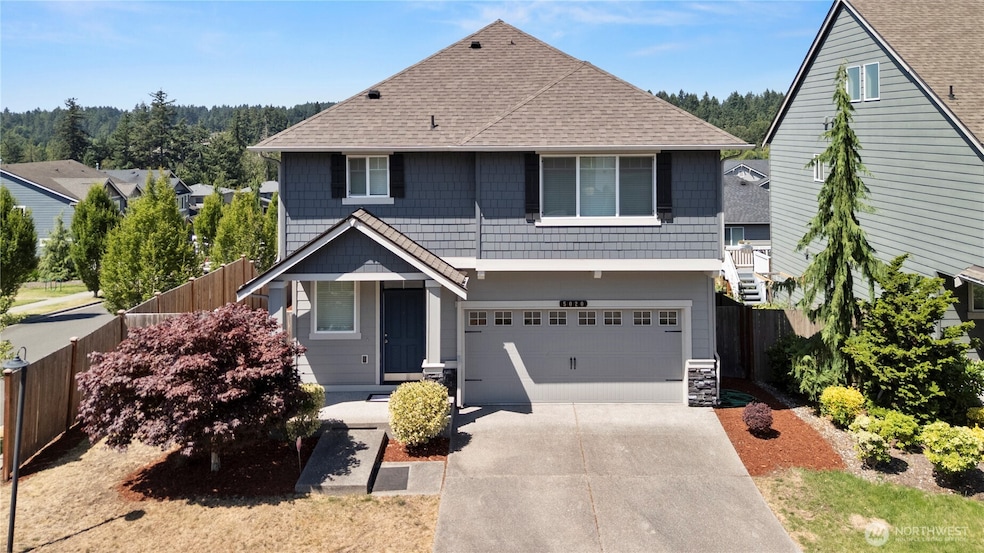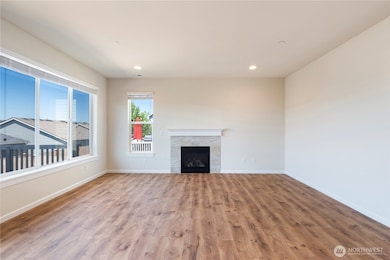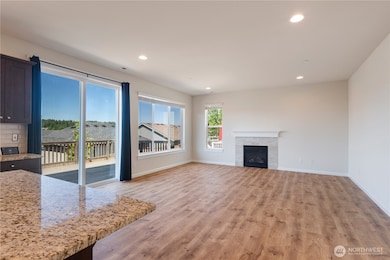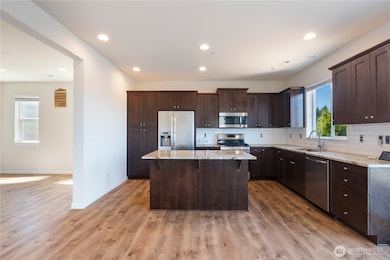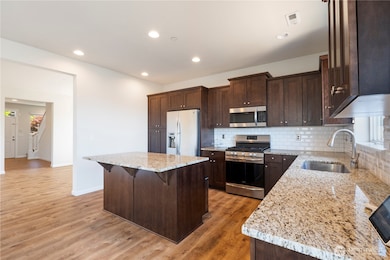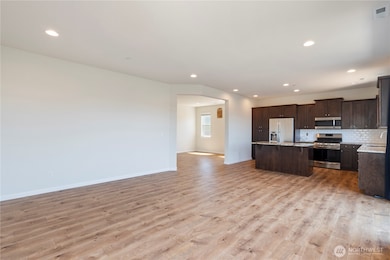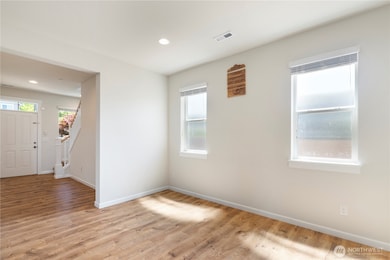5020 51st Avenue Ct W University Place, WA 98467
Estimated payment $4,773/month
Highlights
- Deck
- Property is near public transit
- Territorial View
- Contemporary Architecture
- Secluded Lot
- 2 Car Attached Garage
About This Home
Welcome to your home designed for all your needs, including a Primary Suite and 4 additional bedrooms. The double garage, fenced yard, and open great room floor plan with a gas fireplace and a sliding door to the back deck is the space you want and need. The laundry and powder bath on the main floor for convivence. The primary suite has ensuite and large walk-in closet. The rooms are spacious. The charm of the neighborhood with front porches neighborhood parks and sidewalks. Golf courses galore and the top private school in Washington State, The Charles Wright Academy. Other features include Tankless Hot water system, Security system and large lot. Near to Point Defiance Zoo & Aquarium, Puget Park & Rustin
Source: Northwest Multiple Listing Service (NWMLS)
MLS#: 2413206
Home Details
Home Type
- Single Family
Est. Annual Taxes
- $7,603
Year Built
- Built in 2018
Lot Details
- 5,071 Sq Ft Lot
- East Facing Home
- Property is Fully Fenced
- Secluded Lot
- Corner Lot
- Property is in very good condition
HOA Fees
- $75 Monthly HOA Fees
Parking
- 2 Car Attached Garage
Home Design
- Contemporary Architecture
- Poured Concrete
- Composition Roof
- Cement Board or Planked
Interior Spaces
- 2,404 Sq Ft Home
- 2-Story Property
- Gas Fireplace
- Territorial Views
Kitchen
- Stove
- Microwave
- Dishwasher
- Disposal
Flooring
- Carpet
- Vinyl Plank
Bedrooms and Bathrooms
- 5 Bedrooms
- Walk-In Closet
- Bathroom on Main Level
Laundry
- Dryer
- Washer
Home Security
- Home Security System
- Storm Windows
Outdoor Features
- Deck
Location
- Property is near public transit
- Property is near a bus stop
Utilities
- Forced Air Heating and Cooling System
- Water Heater
- High Tech Cabling
- Cable TV Available
Listing and Financial Details
- Down Payment Assistance Available
- Visit Down Payment Resource Website
- Legal Lot and Block 18 / Phase 2
- Assessor Parcel Number 4003280180
Community Details
Overview
- Association fees include common area maintenance
- Built by DR Horton
- University Place Subdivision
- The community has rules related to covenants, conditions, and restrictions
Recreation
- Community Playground
- Park
Map
Home Values in the Area
Average Home Value in this Area
Tax History
| Year | Tax Paid | Tax Assessment Tax Assessment Total Assessment is a certain percentage of the fair market value that is determined by local assessors to be the total taxable value of land and additions on the property. | Land | Improvement |
|---|---|---|---|---|
| 2025 | $7,375 | $670,800 | $238,200 | $432,600 |
| 2024 | $7,375 | $650,300 | $232,100 | $418,200 |
| 2023 | $7,375 | $610,300 | $223,300 | $387,000 |
| 2022 | $6,788 | $628,700 | $229,600 | $399,100 |
| 2021 | $6,436 | $465,800 | $153,100 | $312,700 |
| 2019 | $4,288 | $417,900 | $130,500 | $287,400 |
| 2018 | $1,367 | $316,100 | $115,500 | $200,600 |
| 2017 | $141 | $87,600 | $87,600 | $0 |
Property History
| Date | Event | Price | List to Sale | Price per Sq Ft |
|---|---|---|---|---|
| 07/27/2025 07/27/25 | For Sale | $775,000 | -- | $322 / Sq Ft |
Purchase History
| Date | Type | Sale Price | Title Company |
|---|---|---|---|
| Quit Claim Deed | -- | None Listed On Document | |
| Warranty Deed | $454,714 | Chicago Title |
Source: Northwest Multiple Listing Service (NWMLS)
MLS Number: 2413206
APN: 400328-0180
- 5211 53rd St W Unit 211
- 5310 52nd St W
- 5203 53rd St W
- 5415 53rd St W
- 5523 53rd St W
- 4909 S Mullen St
- 5511 54th Avenue Ct W
- 142 Spruce St
- 5330 58th Avenue Ct W
- 5845 54th St W Unit 57
- 137 Maple St
- 5626 S Gove St
- 5903 53rd Street Ct W
- 5002 S 58th St
- 5611 S Cheyenne St
- 4002 S Tyler St
- 6016 S Tyler St
- 5012 S 58th St
- 4211 Shoshone St W
- 6201 53rd Street Ct W
- 5544 Cheyenne Loop Rd
- 5409 57th Ave Ct W
- 5802-5824 Hannah Pierce Rd W
- 5801 Orchard St W
- 4602 S 55th St
- 5228 S Mason Ave
- 6021 Orchard St W
- 5726 59th Street Ct W
- 5918 Hannah Pierce Rd W
- 6100 Lakewood Dr W
- 3701 S Orchard St
- 1086 Arleo Ln
- 3903 S Tyler St
- 4707 S Warner St
- 4525 S Warner St
- 4310-4310 S Warner St
- 5621 S Lawrence St Unit C
- 3202 S Mason Ave
- 3105 S 47th St
- 7505 57th Street Ct W
