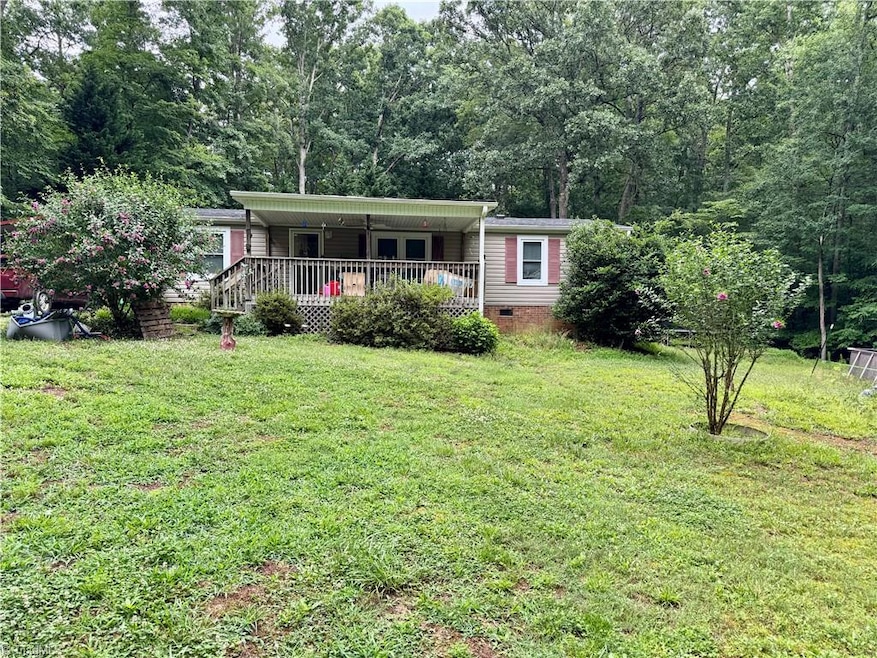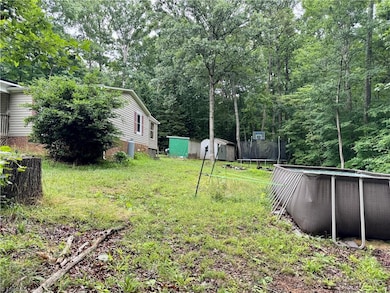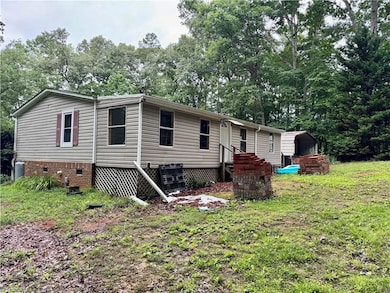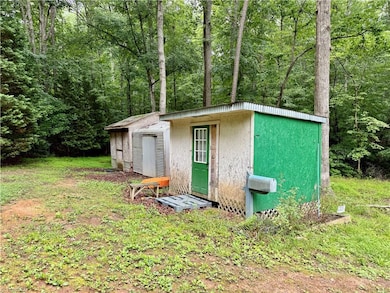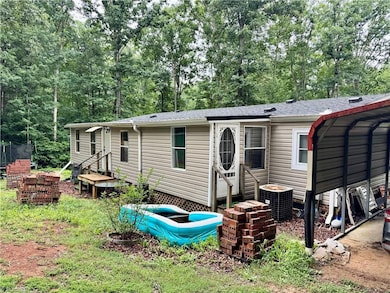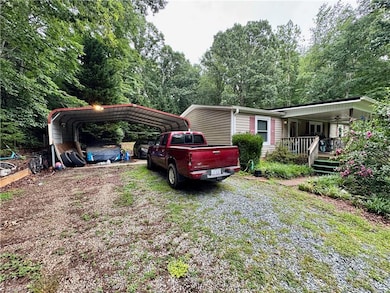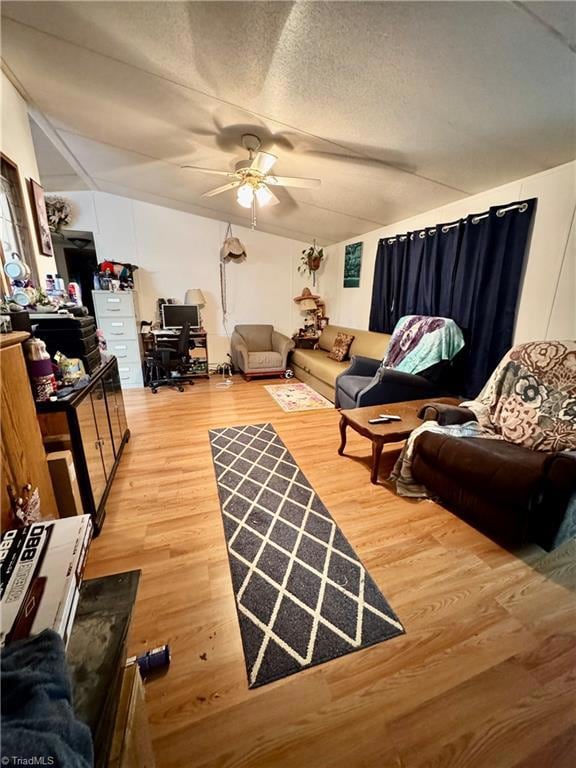5020 Cashatt Rd Trinity, NC 27370
Estimated payment $1,082/month
Highlights
- 3.23 Acre Lot
- No HOA
- Kitchen Island
- Attic
- Porch
- Detached Carport Space
About This Home
A peaceful country retreat nestled in the heart of Trinity. This home offers space, privacy, and versatility on a sprawling 3.23-acre lot. With 3 bedrooms and 2 full bathrooms, this property combines comfort with the charm of rural living, perfect for those looking to escape the hustle and bustle without sacrificing convenience. Step inside to a functional floor plan designed with everyday living in mind. The kitchen boasts an island, while the living room provides a welcoming space to relax or entertain. The enclosed front porch, ideal for watching wildlife in your wooded surroundings. The gated driveway leads to a detached carport for covered parking, plus multiple storage buildings that provide ample space for tools, equipment, or hobbies. The land is mostly wooded, providing shade and serenity. This property offers the perfect balance of seclusion and accessibility. It's not just a home—it's an opportunity to create the lifestyle you’ve been dreaming of.
Property Details
Home Type
- Manufactured Home
Est. Annual Taxes
- $1,045
Year Built
- Built in 1997
Lot Details
- 3.23 Acre Lot
- Rural Setting
Parking
- 2 Car Garage
- Detached Carport Space
- Driveway
Home Design
- Vinyl Siding
Interior Spaces
- 1,056 Sq Ft Home
- Property has 1 Level
- Ceiling Fan
- Dryer Hookup
- Attic
Kitchen
- Dishwasher
- Kitchen Island
Flooring
- Carpet
- Laminate
- Vinyl
Bedrooms and Bathrooms
- 3 Bedrooms
- 2 Full Bathrooms
Outdoor Features
- Outdoor Storage
- Porch
Schools
- Wheatmore Middle School
- Wheatmore High School
Mobile Home
- Manufactured Home
Utilities
- Central Air
- Heat Pump System
- Heating System Uses Propane
- Electric Water Heater
Community Details
- No Home Owners Association
- Carolina Acres Subdivision
Listing and Financial Details
- Tax Lot 10
- Assessor Parcel Number 7714105775
- 1% Total Tax Rate
Map
Home Values in the Area
Average Home Value in this Area
Property History
| Date | Event | Price | List to Sale | Price per Sq Ft | Prior Sale |
|---|---|---|---|---|---|
| 10/17/2025 10/17/25 | Price Changed | $189,900 | -1.0% | $180 / Sq Ft | |
| 10/04/2025 10/04/25 | Price Changed | $191,900 | -1.0% | $182 / Sq Ft | |
| 09/22/2025 09/22/25 | Price Changed | $193,900 | -3.0% | $184 / Sq Ft | |
| 09/16/2025 09/16/25 | Price Changed | $199,900 | -1.0% | $189 / Sq Ft | |
| 09/16/2025 09/16/25 | Price Changed | $201,900 | -1.5% | $191 / Sq Ft | |
| 07/01/2025 07/01/25 | Price Changed | $204,900 | -2.4% | $194 / Sq Ft | |
| 06/14/2025 06/14/25 | For Sale | $209,900 | +8.8% | $199 / Sq Ft | |
| 08/11/2023 08/11/23 | Sold | $193,000 | +1.6% | $214 / Sq Ft | View Prior Sale |
| 07/15/2023 07/15/23 | Pending | -- | -- | -- | |
| 07/12/2023 07/12/23 | For Sale | $189,900 | -- | $211 / Sq Ft |
Source: Triad MLS
MLS Number: 1184421
APN: 7714105775
- 1874 Thayer Rd
- 0000 Thayer Rd
- Lot 7 Thayer Rd
- 5172 Jordan Valley Rd
- 1194 Koonce Dr
- 1271 Thayer Rd
- Lot 12 Skeens Mill Rd
- Lot 10 Skeens Mill Rd
- 1107 Plantation Way
- 0 Parinna Dr
- 848 Hidden Ct
- 4874 Creeks Crossing Rd
- 4851 Creeks Crossing Rd
- 160 Tabernacle Church Rd
- 677 Mount Shepherd Rd
- 6406 Calvary Way
- 5126 Sylvan Trail
- 1761 Finch Farm Rd
- 1761 Finch Farm Rd Unit 4
- 000 Cedar Wood Dr
- 964 Loflin Hill Rd Unit 41
- 4079 Village Dr
- 42 Kirk St
- 6337 Cedar Hill Ct
- 510 Jack Pine St
- 503 Jack Pine St
- 410 English Ct
- 205 Arthur Dr
- 201 Arthur Dr Unit I
- 8 Trotters Run
- 50 W Holly Hill Dr
- 1142 Kendall Mill Rd
- 718 Westbrook Ct
- 307 Skiles Heights
- 5811 Uwharrie Rd
- 230 Liberty Rd Unit C
- 1311 Blair St
- 1 White St Unit B
- 1 White St
- 200 Wagstaff St Unit D
