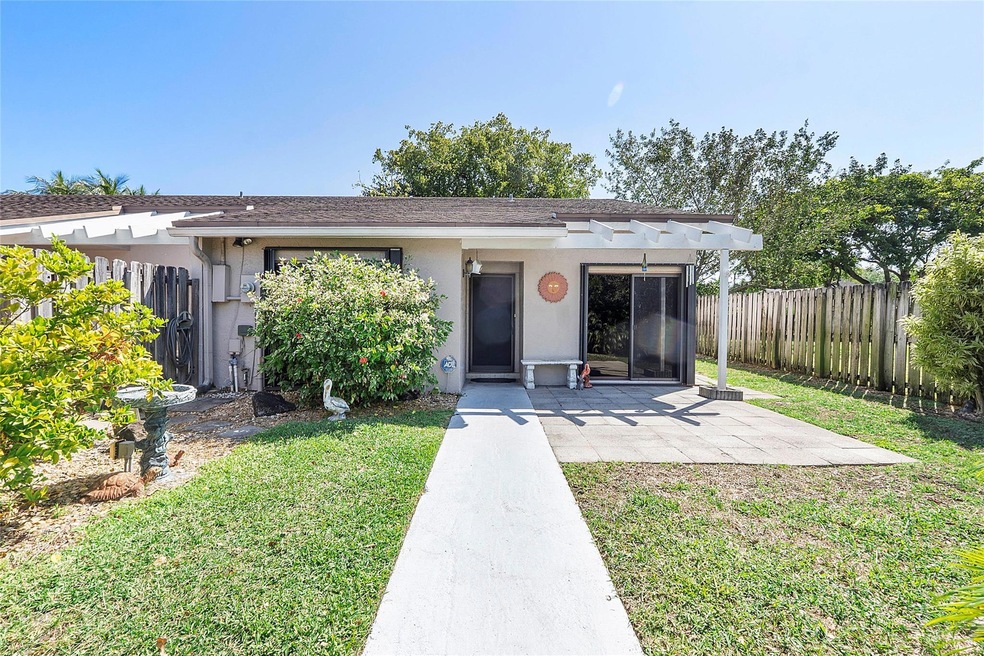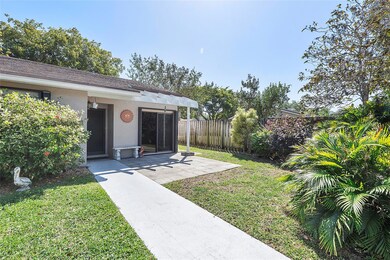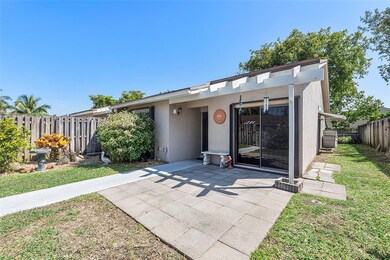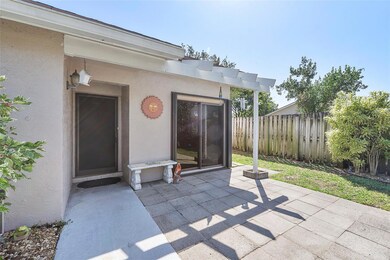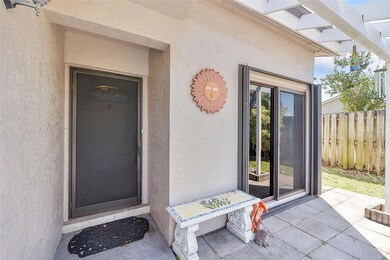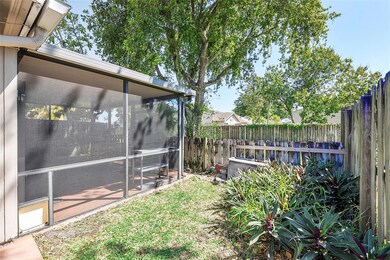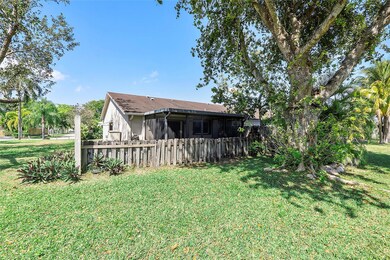
5020 E Lakes Dr Unit 5020 Pompano Beach, FL 33064
Meadowlakes NeighborhoodHighlights
- Heated Pool
- Vaulted Ceiling
- Garden View
- Clubhouse
- Wood Flooring
- Attic
About This Home
As of April 2025Nestled in a private, quiet, and friendly community, this 2BR/2BA corner villa offers vaulted ceilings, real hardwood floors, and abundant natural light. Largest 2 bedroom villa available in the neighborhood. A spacious bonus room with an indoor laundry area and workspace adds versatility. Enjoy a courtyard entrance, screened-in patio, and a side yard for extra outdoor space. The kitchen features granite countertops and custom wood cabinetry, while the primary suite offers serene comfort. Freshly painted interior, new water heater, and a generator for peace of mind. Conveniently located near shopping, dining, and major roadways. A perfect retreat for downsizers and first-time homebuyers—schedule your tour today!
Last Agent to Sell the Property
Blue Realty Team, LLC License #3549301 Listed on: 03/16/2025
Property Details
Home Type
- Multi-Family
Est. Annual Taxes
- $1,023
Year Built
- Built in 1983
Lot Details
- West Facing Home
- Fenced
HOA Fees
- $296 Monthly HOA Fees
Home Design
- Villa
- Property Attached
Interior Spaces
- 1,368 Sq Ft Home
- 1-Story Property
- Vaulted Ceiling
- Ceiling Fan
- French Doors
- Screened Porch
- Utility Room
- Garden Views
- Attic
Kitchen
- Self-Cleaning Oven
- Electric Range
- Microwave
- Dishwasher
- Disposal
Flooring
- Wood
- Tile
Bedrooms and Bathrooms
- 2 Main Level Bedrooms
- Split Bedroom Floorplan
- Walk-In Closet
- 2 Full Bathrooms
- Dual Sinks
Laundry
- Laundry Room
- Washer and Dryer
Home Security
- Hurricane or Storm Shutters
- Fire and Smoke Detector
Parking
- Over 1 Space Per Unit
- Assigned Parking
Outdoor Features
- Heated Pool
- Courtyard
- Open Patio
- Shed
Schools
- Quiet Waters Elementary School
- Lyons Creek Middle School
- Deerfield Beach High School
Utilities
- Central Heating and Cooling System
- Power Generator
- Cable TV Available
Listing and Financial Details
- Assessor Parcel Number 484210040350
- Seller Considering Concessions
Community Details
Overview
- Association fees include common areas
- The Lakes Subdivision
Amenities
- Clubhouse
Recreation
- Tennis Courts
- Pickleball Courts
- Community Pool
Pet Policy
- Pets Allowed
Ownership History
Purchase Details
Home Financials for this Owner
Home Financials are based on the most recent Mortgage that was taken out on this home.Purchase Details
Home Financials for this Owner
Home Financials are based on the most recent Mortgage that was taken out on this home.Purchase Details
Home Financials for this Owner
Home Financials are based on the most recent Mortgage that was taken out on this home.Purchase Details
Purchase Details
Home Financials for this Owner
Home Financials are based on the most recent Mortgage that was taken out on this home.Purchase Details
Home Financials for this Owner
Home Financials are based on the most recent Mortgage that was taken out on this home.Purchase Details
Home Financials for this Owner
Home Financials are based on the most recent Mortgage that was taken out on this home.Purchase Details
Purchase Details
Home Financials for this Owner
Home Financials are based on the most recent Mortgage that was taken out on this home.Similar Homes in the area
Home Values in the Area
Average Home Value in this Area
Purchase History
| Date | Type | Sale Price | Title Company |
|---|---|---|---|
| Warranty Deed | $350,000 | Southern Capital Title | |
| Warranty Deed | $155,000 | Attorney | |
| Special Warranty Deed | $79,000 | Attorney | |
| Trustee Deed | -- | None Available | |
| Warranty Deed | $159,000 | -- | |
| Interfamily Deed Transfer | -- | -- | |
| Interfamily Deed Transfer | $112,000 | Titleco Inc | |
| Warranty Deed | $80,500 | -- | |
| Warranty Deed | $75,000 | -- |
Mortgage History
| Date | Status | Loan Amount | Loan Type |
|---|---|---|---|
| Open | $350,000 | VA | |
| Previous Owner | $100,000 | New Conventional | |
| Previous Owner | $59,250 | Unknown | |
| Previous Owner | $180,000 | Balloon | |
| Previous Owner | $35,000 | Credit Line Revolving | |
| Previous Owner | $69,000 | Stand Alone First | |
| Previous Owner | $110,269 | FHA | |
| Previous Owner | $74,469 | FHA |
Property History
| Date | Event | Price | Change | Sq Ft Price |
|---|---|---|---|---|
| 04/17/2025 04/17/25 | Sold | $350,000 | 0.0% | $256 / Sq Ft |
| 03/25/2025 03/25/25 | Pending | -- | -- | -- |
| 03/16/2025 03/16/25 | For Sale | $350,000 | -- | $256 / Sq Ft |
Tax History Compared to Growth
Tax History
| Year | Tax Paid | Tax Assessment Tax Assessment Total Assessment is a certain percentage of the fair market value that is determined by local assessors to be the total taxable value of land and additions on the property. | Land | Improvement |
|---|---|---|---|---|
| 2025 | $1,023 | $322,700 | $39,780 | $282,920 |
| 2024 | $1,095 | $322,700 | $39,780 | $282,920 |
| 2023 | $1,095 | $100,970 | $0 | $0 |
| 2022 | $999 | $98,030 | $0 | $0 |
| 2021 | $908 | $95,180 | $0 | $0 |
| 2020 | $888 | $93,870 | $0 | $0 |
| 2019 | $868 | $91,760 | $0 | $0 |
| 2018 | $1,160 | $90,050 | $0 | $0 |
| 2017 | $1,137 | $88,200 | $0 | $0 |
| 2016 | $1,126 | $86,390 | $0 | $0 |
| 2015 | $1,148 | $85,790 | $0 | $0 |
| 2014 | $1,128 | $84,030 | $0 | $0 |
| 2013 | -- | $91,770 | $27,540 | $64,230 |
Agents Affiliated with this Home
-
Stephan Bronson

Seller's Agent in 2025
Stephan Bronson
Blue Realty Team, LLC
(954) 661-0621
1 in this area
21 Total Sales
-
Ashley Baillio

Seller Co-Listing Agent in 2025
Ashley Baillio
Blue Realty Team, LLC
(954) 802-2558
1 in this area
58 Total Sales
-
elaine stevens

Buyer's Agent in 2025
elaine stevens
Charles Rutenberg Realty FTL
(954) 579-6951
1 in this area
38 Total Sales
Map
Source: BeachesMLS (Greater Fort Lauderdale)
MLS Number: F10491681
APN: 48-42-10-04-0350
- 1010 NW 49th Ct
- 1060 NW 49th Ct
- 5157 NW 11th Ln
- 1030 NW 49th St
- 5109 NW 11th Way
- 1005 NW 53rd St
- 1054 NW 53rd St
- 1020 NW 48th Place
- 1120 NW 49th Ct
- 2083 Discovery Cir E
- 1248 W Lakes Dr Unit 1
- 4925 W Lakes Dr
- 1545 SW 23rd Terrace
- 1141 NW 48th Place
- 2546 SW 15th St Unit 2546
- 660 Cypress Club Way Unit F11
- 880 Cypress Park Way Unit E5
- 620 Cypress Club Way Unit I13
- 2544 SW 15th St
- 1584 SW 22nd Terrace
