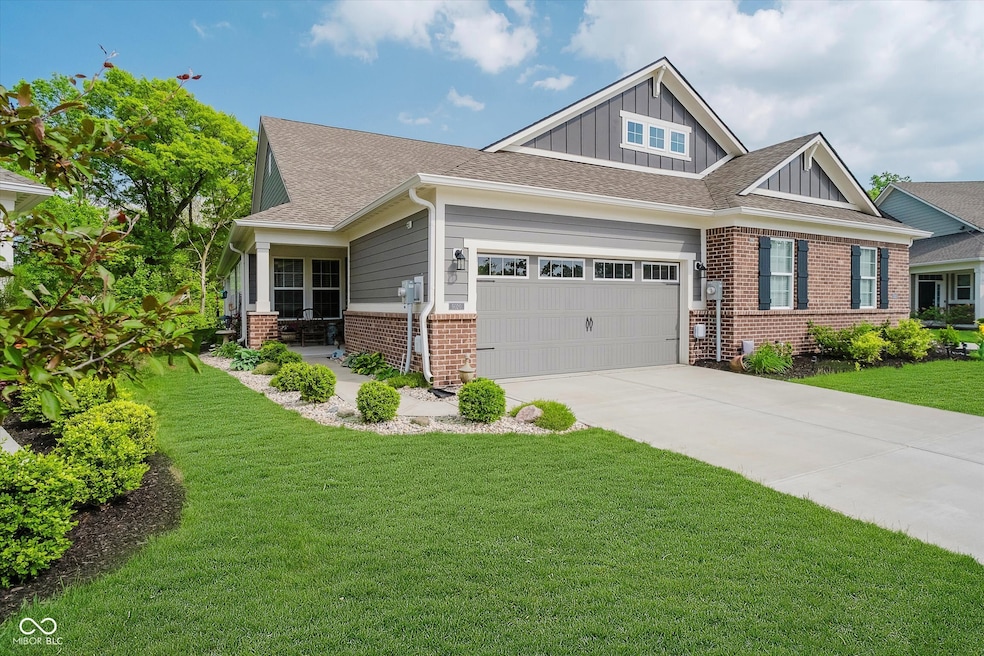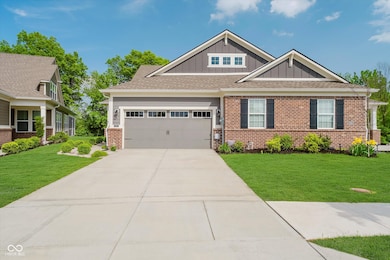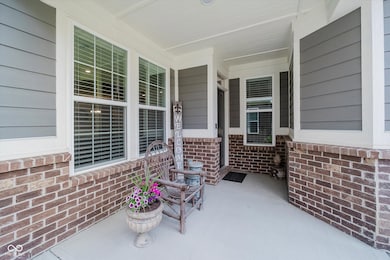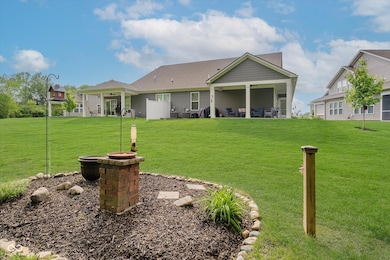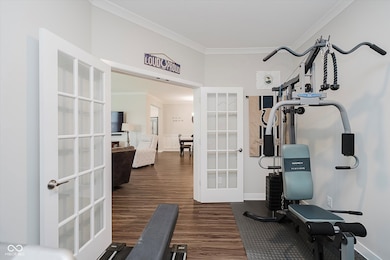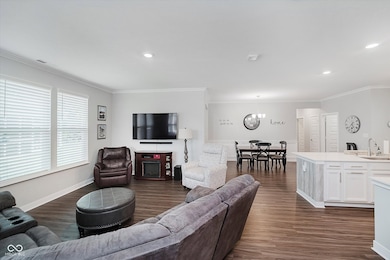
5020 Eldon Dr Westfield, IN 46062
West Noblesville NeighborhoodHighlights
- Ranch Style House
- 2 Car Attached Garage
- Walk-In Closet
- Hazel Dell Elementary School Rated A
- Eat-In Kitchen
- Entry thresholds less than 1/2 inches
About This Home
As of July 2025Embrace a Truly Carefree Lifestyle in Pebble Brook Villas in Noblesville, backing to a Serene Nature Preserve! Discover the perfect blend of elegance, comfort, and an active lifestyle in this exceptional 2-bedroom, 2-full bath villa offering 1,773 sq ft of thoughtfully designed living space, this home is an entertainer's dream and a private retreat. Step inside to a large, inviting kitchen featuring a center island that seamlessly overlooks the dining area - a natural hub for hosting guests. The kitchen is beautifully appointed with 42" cabinets, sleek quartz countertops, a full suite of stainless steel GE appliances, and abundant cabinetry for all your storage needs. The spacious Owner's Suite is a true sanctuary, complete with a beautifully appointed Owner's Bath. Indulge in the oversized walk-in shower with a convenient seat, designed for ultimate relaxation. This versatile floor plan includes a dedicated office/den, perfect for working from home or pursuing hobbies. Unwind in the bright and airy sunroom, which opens onto a charming covered patio that wraps around to the rear of the home. This outdoor oasis offers extra privacy with its treelined backdrop, overlooking a tranquil nature preserve boasting mature trees - your personal haven for relaxation. Are you ready to say goodbye to exterior maintenance? This home offers a truly carefree lifestyle, with the exterior maintenance, lawn care and snow removal included as well, allowing you more time to enjoy the things you love. Golf enthusiasts will delight in Pebble Brook Villas' prime location, nestled adjacent to the renowned Pebble Brook Golf Club. A convenient golf cart path directly connects the community to the club, where you can easily book your tee time on one of two first-class courses. Beyond the tranquility of your villa and the allure of the golf course, you'll enjoy nearby shopping, restaurants and beautiful parks!
Last Agent to Sell the Property
Janko Realty Group License #RB14043583 Listed on: 05/16/2025
Property Details
Home Type
- Condominium
Est. Annual Taxes
- $3,920
Year Built
- Built in 2021
Lot Details
- 1 Common Wall
- Sprinkler System
HOA Fees
- $263 Monthly HOA Fees
Parking
- 2 Car Attached Garage
Home Design
- Ranch Style House
- Patio Home
- Brick Exterior Construction
- Slab Foundation
- Cement Siding
Interior Spaces
- 1,773 Sq Ft Home
- Paddle Fans
- Family or Dining Combination
- Attic Access Panel
- Laundry on main level
Kitchen
- Eat-In Kitchen
- Gas Oven
- Built-In Microwave
- Dishwasher
- Disposal
Flooring
- Ceramic Tile
- Luxury Vinyl Plank Tile
Bedrooms and Bathrooms
- 2 Bedrooms
- Walk-In Closet
- 2 Full Bathrooms
Home Security
Accessible Home Design
- Accessibility Features
- Entry thresholds less than 1/2 inches
Schools
- Noblesville High School
Utilities
- Central Air
- Electric Water Heater
- Water Purifier
Listing and Financial Details
- Tax Lot 21
- Assessor Parcel Number 290633012039000013
- Seller Concessions Not Offered
Community Details
Overview
- Association fees include irrigation, lawncare, ground maintenance, maintenance structure, maintenance, snow removal
- Association Phone (317) 262-4989
- Pebble Brook Villas Subdivision
- Property managed by PMI Meridian Management
Security
- Fire and Smoke Detector
Ownership History
Purchase Details
Home Financials for this Owner
Home Financials are based on the most recent Mortgage that was taken out on this home.Purchase Details
Home Financials for this Owner
Home Financials are based on the most recent Mortgage that was taken out on this home.Purchase Details
Similar Homes in the area
Home Values in the Area
Average Home Value in this Area
Purchase History
| Date | Type | Sale Price | Title Company |
|---|---|---|---|
| Warranty Deed | -- | Chicago Title | |
| Limited Warranty Deed | $299,000 | None Available | |
| Warranty Deed | -- | None Available |
Mortgage History
| Date | Status | Loan Amount | Loan Type |
|---|---|---|---|
| Open | $284,000 | New Conventional | |
| Previous Owner | $279,000 | New Conventional |
Property History
| Date | Event | Price | Change | Sq Ft Price |
|---|---|---|---|---|
| 07/24/2025 07/24/25 | Sold | $355,000 | 0.0% | $200 / Sq Ft |
| 06/23/2025 06/23/25 | Pending | -- | -- | -- |
| 06/18/2025 06/18/25 | Price Changed | $355,000 | -2.7% | $200 / Sq Ft |
| 05/30/2025 05/30/25 | Price Changed | $365,000 | -2.7% | $206 / Sq Ft |
| 05/16/2025 05/16/25 | For Sale | $375,000 | +25.4% | $212 / Sq Ft |
| 04/02/2021 04/02/21 | Sold | $299,000 | 0.0% | $171 / Sq Ft |
| 02/14/2021 02/14/21 | Pending | -- | -- | -- |
| 02/01/2021 02/01/21 | Price Changed | $299,000 | -0.3% | $171 / Sq Ft |
| 01/04/2021 01/04/21 | Price Changed | $299,995 | -2.6% | $171 / Sq Ft |
| 12/17/2020 12/17/20 | Price Changed | $308,000 | -5.2% | $176 / Sq Ft |
| 11/12/2020 11/12/20 | Price Changed | $324,995 | -1.5% | $186 / Sq Ft |
| 10/22/2020 10/22/20 | Price Changed | $329,995 | +1.1% | $189 / Sq Ft |
| 10/16/2020 10/16/20 | For Sale | $326,480 | -- | $187 / Sq Ft |
Tax History Compared to Growth
Tax History
| Year | Tax Paid | Tax Assessment Tax Assessment Total Assessment is a certain percentage of the fair market value that is determined by local assessors to be the total taxable value of land and additions on the property. | Land | Improvement |
|---|---|---|---|---|
| 2024 | $3,919 | $312,600 | $54,000 | $258,600 |
| 2023 | $3,964 | $315,200 | $54,000 | $261,200 |
| 2022 | $1,569 | $291,100 | $54,000 | $237,100 |
| 2021 | $1,569 | $133,100 | $54,000 | $79,100 |
| 2020 | $82 | $600 | $600 | $0 |
| 2019 | $82 | $600 | $600 | $0 |
Agents Affiliated with this Home
-
Tony Janko

Seller's Agent in 2025
Tony Janko
Janko Realty Group
(317) 414-9355
6 in this area
299 Total Sales
-
Toni Eads
T
Seller Co-Listing Agent in 2025
Toni Eads
Janko Realty Group
(317) 430-1608
2 in this area
119 Total Sales
-
Brian Wayman

Buyer's Agent in 2025
Brian Wayman
CENTURY 21 Scheetz
(317) 514-6544
1 in this area
164 Total Sales
-
Connie Hill

Seller's Agent in 2021
Connie Hill
CENTURY 21 Scheetz
(317) 408-8899
38 in this area
126 Total Sales
-
A
Buyer Co-Listing Agent in 2021
Antoinette Eads
Janko Realty Group
Map
Source: MIBOR Broker Listing Cooperative®
MLS Number: 22038409
APN: 29-06-33-012-039.000-013
- 4992 Eldon Dr
- 18229 Moontown Rd
- 4863 Sherlock Dr
- 4722 Peabody Way
- 4596 Peabody Way
- 4869 Ashbrook Dr
- 18002 Cristin Way
- 545 Pitney Dr
- 4946 Reavie Ct
- 4958 Reavie Ct
- 18030 Sanibel Cir
- 17902 Cristin Way
- 4955 Elaine Ct
- 4991 Elaine Ct
- 4988 Elaine Ct
- 4976 Elaine Ct
- 1326 Pebble Brook Dr
- 364 Sandbrook Ct
- 17721 Remy Rd
- 17717 Remy Rd
