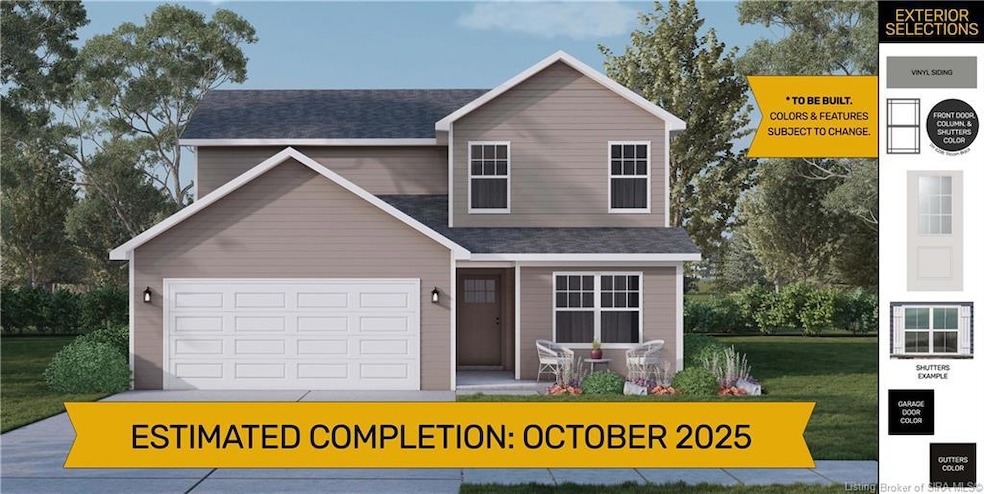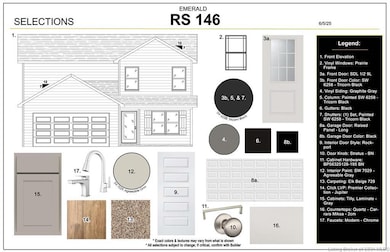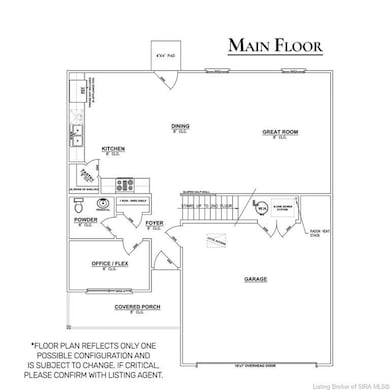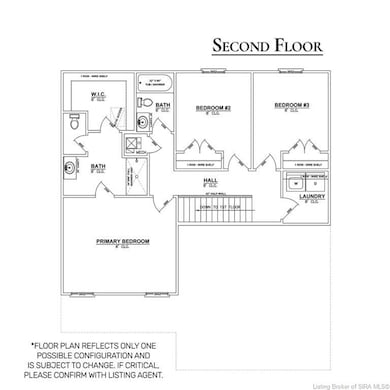5020- LOT 146 Hidden Springs Dr Charlestown, IN 47111
Estimated payment $1,713/month
Highlights
- Under Construction
- Den
- Walk-In Pantry
- Utica Elementary School Rated A-
- Covered Patio or Porch
- 2 Car Attached Garage
About This Home
The “Emerald” floor plan is a 3 bed/2.5 bath home that offers plenty of space! Entering the home from the large covered front porch, a half bath, coat closet, and office/flex space are located just off the foyer. The kitchen is the central hub of the home, and includes a walk-in pantry, quartz countertops, and easy access to the backyard. The spacious dining area and great room make up the rest of the main floor. On the 2nd floor, the primary suite is located at the front of the home and includes an en-suite bath and expanded walk-in closet. The primary bathroom offers a private water closet and walk-in shower. The 2 secondary bedrooms are split from the primary and face the back of the home. The laundry room is also located on this floor, providing easy and convenient access. Save $$$ toward closing costs by using one of our recommended lenders! Builder is a licensed real estate agent in the state of Indiana.
Open House Schedule
-
Saturday, November 22, 20251:00 to 3:00 pm11/22/2025 1:00:00 PM +00:0011/22/2025 3:00:00 PM +00:00Add to Calendar
-
Sunday, November 23, 20251:00 to 4:00 pm11/23/2025 1:00:00 PM +00:0011/23/2025 4:00:00 PM +00:00Add to Calendar
Home Details
Home Type
- Single Family
Year Built
- Built in 2025 | Under Construction
Lot Details
- 6,011 Sq Ft Lot
- Landscaped
HOA Fees
- $21 Monthly HOA Fees
Parking
- 2 Car Attached Garage
- Front Facing Garage
- Garage Door Opener
Home Design
- Slab Foundation
- Vinyl Siding
- Stone Exterior Construction
Interior Spaces
- 1,638 Sq Ft Home
- 2-Story Property
- Entrance Foyer
- Den
- Laundry Room
Kitchen
- Walk-In Pantry
- Oven or Range
- Microwave
- Dishwasher
- Kitchen Island
- Disposal
Bedrooms and Bathrooms
- 3 Bedrooms
- Split Bedroom Floorplan
- Walk-In Closet
Outdoor Features
- Covered Patio or Porch
Utilities
- Central Air
- Heat Pump System
- Electric Water Heater
Listing and Financial Details
- Home warranty included in the sale of the property
- Assessor Parcel Number 101105200109000033
Map
Home Values in the Area
Average Home Value in this Area
Property History
| Date | Event | Price | List to Sale | Price per Sq Ft |
|---|---|---|---|---|
| 10/14/2025 10/14/25 | Price Changed | $269,900 | -2.2% | $165 / Sq Ft |
| 07/18/2025 07/18/25 | For Sale | $275,900 | -- | $168 / Sq Ft |
Source: Southern Indiana REALTORS® Association
MLS Number: 202509604
- 5018- LOT 147 Hidden Springs Dr
- 5022 - LOT 145 Hidden Springs Dr
- 5026 - LOT 143 Hidden Springs Dr
- 5036 - LOT 138 Hidden Springs Dr
- 5004 Hidden Springs Dr
- 5119 - LOT 124 Boulder Springs Blvd
- 5125- LOT 127 Boulder Springs Blvd
- 5123- LOT 126 Boulder Springs Blvd
- 5118- LOT 123 Boulder Springs Blvd
- 4212 - LOT 217 Round Rock Blvd
- 2054 Harmony Ln
- 5801 Indiana 62
- 7994 Kismet Dr
- Ironwood Plan at Stacy Springs
- Ashton Plan at Stacy Springs
- Chestnut Plan at Stacy Springs
- Empress Plan at Stacy Springs
- Palmetto Plan at Stacy Springs
- Norway Plan at Stacy Springs
- Juniper Plan at Stacy Springs
- 5201 W River Ridge Pkwy
- 3421 Morgan Trail
- 4101 Herb Lewis Rd
- 7000 Lake Dr
- 4038 Herb Lewis Rd
- 100 Stonebench Cir
- 1632 Old Salem Rd
- 3300 Schlosser Farm Way
- 3610 Alannah Gardens Ct
- 2709 Crownpoint Dr
- 7722 Old State Road 60
- 3900 Armstrong Ct
- 3500 Ellingsworth Dairy Dr
- 3498 Jefferson Ridge Dr
- 620 W Utica St Unit 2
- 407 Pike St
- 3250 Autumn Ridge Ct
- 800 Parkland Trail
- 9007 Hardy Way
- 328 Clark Rd




