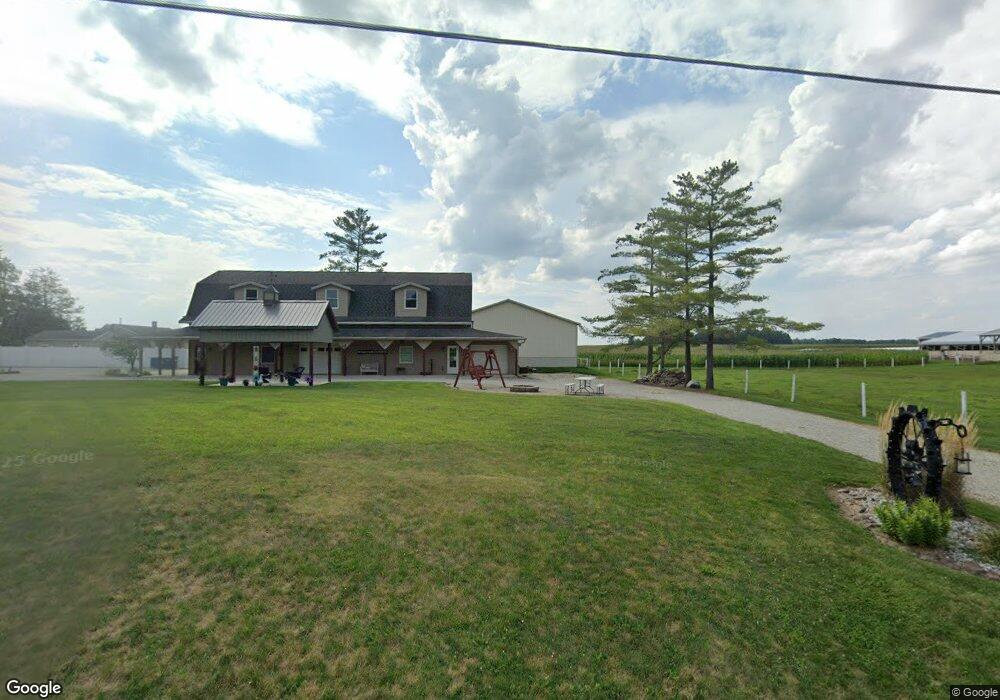5020 N 400 W Unit 1 Decatur, IN 46733
Estimated Value: $265,000 - $429,000
3
Beds
4
Baths
2,988
Sq Ft
$116/Sq Ft
Est. Value
About This Home
This home is located at 5020 N 400 W Unit 1, Decatur, IN 46733 and is currently estimated at $345,823, approximately $115 per square foot. 5020 N 400 W Unit 1 is a home located in Adams County with nearby schools including Adams Central Elementary School, Adams Central Middle School, and Adams Central High School.
Ownership History
Date
Name
Owned For
Owner Type
Purchase Details
Closed on
May 19, 2020
Sold by
Butler Tina L
Bought by
Bixler Travis L
Current Estimated Value
Purchase Details
Closed on
May 5, 2020
Sold by
Butler Tina L and Dague Natalie D
Bought by
Butler Tina L
Purchase Details
Closed on
Dec 15, 2017
Sold by
Dague Natalie D
Bought by
Butler Tina Louise and Dague Natalie Dawn
Create a Home Valuation Report for This Property
The Home Valuation Report is an in-depth analysis detailing your home's value as well as a comparison with similar homes in the area
Home Values in the Area
Average Home Value in this Area
Purchase History
| Date | Buyer | Sale Price | Title Company |
|---|---|---|---|
| Bixler Travis L | -- | None Available | |
| Butler Tina L | -- | None Available | |
| Butler Tina Louise | -- | None Available |
Source: Public Records
Tax History Compared to Growth
Tax History
| Year | Tax Paid | Tax Assessment Tax Assessment Total Assessment is a certain percentage of the fair market value that is determined by local assessors to be the total taxable value of land and additions on the property. | Land | Improvement |
|---|---|---|---|---|
| 2024 | $2,561 | $298,600 | $24,700 | $273,900 |
| 2023 | $2,737 | $277,400 | $24,700 | $252,700 |
| 2022 | $2,750 | $260,900 | $24,700 | $236,200 |
| 2021 | $2,584 | $242,500 | $21,800 | $220,700 |
| 2020 | $2,436 | $235,500 | $21,800 | $213,700 |
| 2019 | $2,290 | $235,000 | $21,800 | $213,200 |
| 2018 | $2,254 | $229,500 | $21,800 | $207,700 |
| 2017 | $2,248 | $224,900 | $19,800 | $205,100 |
| 2016 | $1,761 | $219,500 | $19,800 | $199,700 |
| 2014 | $1,714 | $210,000 | $19,800 | $190,200 |
| 2013 | $1,985 | $207,400 | $19,800 | $187,600 |
Source: Public Records
Map
Nearby Homes
- 5020 N 400 W
- 3803 U S 224
- 6010 N 600 W
- 3260 N 200 W
- 2591 Hogans Alley
- 2593 Hogans Alley
- 1031 Palmer's Pass
- 2541 Hogans Alley
- 1705 W Monroe St
- 3959 U S 27
- 1115 Adams St
- 0 E Woodstone Ln
- 115 N 11th St
- 1024 Adams St
- 109 N 10th St
- 1137 Southampton Dr
- 922 W Monroe St
- 0 W US Hwy 224 Unit 202544637
- 314 N 9th St
- 1310 Mix Ave
