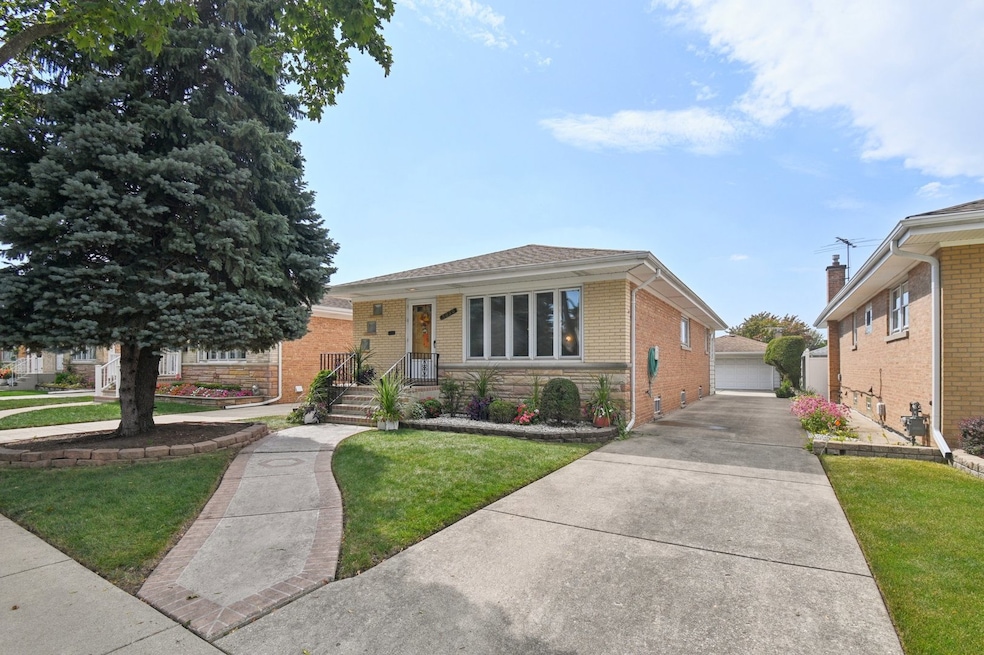5020 N Denal St Norridge, IL 60706
Estimated payment $2,295/month
Highlights
- Second Kitchen
- Laundry Room
- Forced Air Heating and Cooling System
- Wood Flooring
- 1-Story Property
- Combination Dining and Living Room
About This Home
Lovingly maintained yellow brick ranch with side drive! This 2-bedroom 2 bath home includes a formal dining room that can be easily 3rd bedroom. Ideally located just steps from the Forest Preserve, it offers a huge eat-in kitchen, enclosed porch, and finished basement with a second kitchen, bar, bedroom, and full bath. Features include newer soundproof windows and doors, a 2-year-old hot water tank & washer , freashely painted and newer mechanicals . Enjoy a large private garden and 2.5-car garage. Sold as-is and ready for a new family's updates and personal touches.
Listing Agent
@properties Christie's International Real Estate License #471007405 Listed on: 09/12/2025

Home Details
Home Type
- Single Family
Est. Annual Taxes
- $2,930
Year Built
- Built in 1964
Lot Details
- Lot Dimensions are 125x40
Parking
- 2 Car Garage
Home Design
- Brick Exterior Construction
- Asphalt Roof
- Concrete Perimeter Foundation
Interior Spaces
- 1,166 Sq Ft Home
- 1-Story Property
- Family Room
- Combination Dining and Living Room
- Wood Flooring
Kitchen
- Second Kitchen
- Range
Bedrooms and Bathrooms
- 2 Bedrooms
- 2 Potential Bedrooms
- 2 Full Bathrooms
Laundry
- Laundry Room
- Dryer
- Washer
Basement
- Basement Fills Entire Space Under The House
- Finished Basement Bathroom
Schools
- Pennoyer Elementary School
Utilities
- Forced Air Heating and Cooling System
- Heating System Uses Natural Gas
- Lake Michigan Water
Listing and Financial Details
- Senior Tax Exemptions
- Homeowner Tax Exemptions
- Senior Freeze Tax Exemptions
Map
Home Values in the Area
Average Home Value in this Area
Tax History
| Year | Tax Paid | Tax Assessment Tax Assessment Total Assessment is a certain percentage of the fair market value that is determined by local assessors to be the total taxable value of land and additions on the property. | Land | Improvement |
|---|---|---|---|---|
| 2024 | $2,930 | $35,000 | $6,500 | $28,500 |
| 2023 | $2,818 | $35,000 | $6,500 | $28,500 |
| 2022 | $2,818 | $35,000 | $6,500 | $28,500 |
| 2021 | $3,089 | $26,929 | $4,750 | $22,179 |
| 2020 | $7,045 | $26,929 | $4,750 | $22,179 |
| 2019 | $2,732 | $29,988 | $4,750 | $25,238 |
| 2018 | $3,184 | $24,750 | $4,125 | $20,625 |
| 2017 | $3,056 | $24,750 | $4,125 | $20,625 |
| 2016 | $3,579 | $24,750 | $4,125 | $20,625 |
| 2015 | $4,075 | $24,113 | $3,750 | $20,363 |
| 2014 | $6,391 | $24,113 | $3,750 | $20,363 |
| 2013 | $3,935 | $24,113 | $3,750 | $20,363 |
Property History
| Date | Event | Price | Change | Sq Ft Price |
|---|---|---|---|---|
| 09/15/2025 09/15/25 | Pending | -- | -- | -- |
| 09/12/2025 09/12/25 | Price Changed | $385,000 | 0.0% | $330 / Sq Ft |
| 09/12/2025 09/12/25 | For Sale | $385,000 | -- | $330 / Sq Ft |
Purchase History
| Date | Type | Sale Price | Title Company |
|---|---|---|---|
| Interfamily Deed Transfer | -- | -- |
Source: Midwest Real Estate Data (MRED)
MLS Number: 12467416
APN: 12-11-323-017-0000
- 8542 W Winnemac Ave
- 8560 W Winona St
- 5117 N East River Rd Unit 1A
- 4940 N Leonard Dr Unit 2B
- 4938 N Leonard Dr Unit 1B
- 5043 N East River Rd Unit 5043
- 5037 N East River Rd Unit 1B
- 5143 N East River Rd Unit 355
- 5151 N East River Rd Unit 331D
- 5159 N East River Rd Unit 105
- 8540 W Foster Ave Unit 501
- 8708 W Berwyn Ave Unit 1S
- 5241 N East River Rd Unit 3A
- 8645 W Summerdale Ave
- 8455 W Lawrence Ave Unit 1D
- 8729 W Summerdale Ave
- 8610 W Summerdale Ave Unit 3N
- 8622 W Summerdale Ave
- 8749 W Summerdale Ave Unit 1C
- 5331 N Delphia Ave Unit 131






