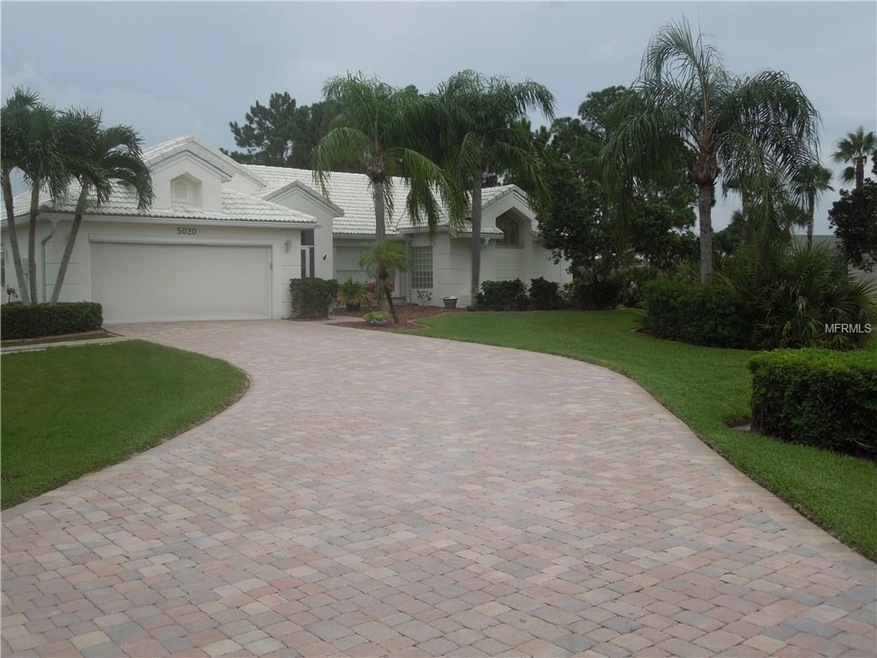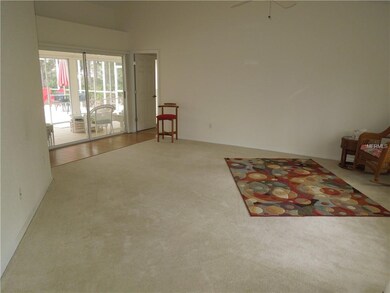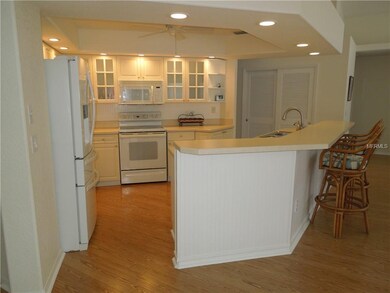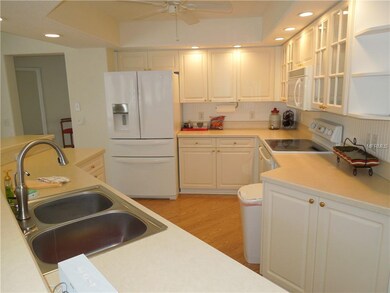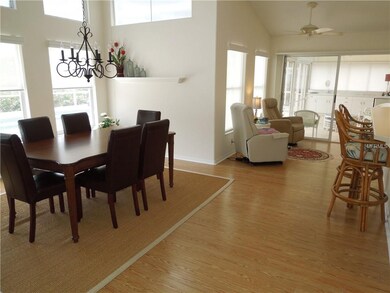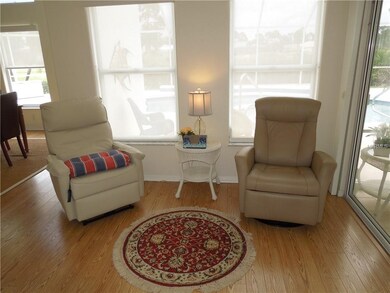
5020 Sable Key Cir Punta Gorda, FL 33955
Burnt Store NeighborhoodHighlights
- Access To Marina
- Heated In Ground Pool
- Open Floorplan
- Cape Elementary School Rated A-
- Golf Course View
- Cathedral Ceiling
About This Home
As of July 2025THIS PROPERTY IS LOCATED IN ONE OF, IF NOT THE, PRIMERE NEIGHBORHOODS IN BURNT STORE MARINA. IT HAS HUGE YARDS, LONG PAVER DRIVEWAYS, HARRY POTTER STREET LIGHTS AND MAILBOXES. THIS HOME HAS THREE BEDROOMS, TWO BATHS AND A TWO CAR GARAGE. THE KITCHEN HAS CUSTOM CABINETS AND COMBINES THE KITCHEN WITH AN OPEN EATING AREA AND THE FAMILY ROOM AS WELL. THE 22X11 LANAI IS COMPLETELY ENCLOSED WITH A COMPLETE OUTDOOR KITCHEN INCLUDING GRILL. THE POOL AREA IS MAGNIFICENT AND CAN EASILY HANDLE A LARGE GROUP FOR A POOL PARTY. THE LIVING AREA IS JUST UNDER 2000 SQ FT BUT...WITH THE LANAI ENCLOSED CAN INCLUDE AN ADDITIONAL 200 + SQ FT. YOU MUST SEE THIS MAGNIFICANT PROPERTY FOR YOURSELF TO APPRECIATE IT.
Last Agent to Sell the Property
KW PEACE RIVER PARTNERS License #3244283 Listed on: 07/23/2018

Home Details
Home Type
- Single Family
Est. Annual Taxes
- $5,589
Year Built
- Built in 1993
Lot Details
- 6,356 Sq Ft Lot
- Property is zoned RM10
HOA Fees
- $45 Monthly HOA Fees
Parking
- 2 Car Attached Garage
Property Views
- Golf Course
- Creek or Stream
- Park or Greenbelt
Home Design
- Slab Foundation
- Tile Roof
- Block Exterior
- Stucco
Interior Spaces
- 1,979 Sq Ft Home
- Open Floorplan
- Furnished
- Built-In Features
- Cathedral Ceiling
- Ceiling Fan
- Sliding Doors
- Family Room Off Kitchen
- Combination Dining and Living Room
- Attic Ventilator
- Hurricane or Storm Shutters
Kitchen
- Eat-In Kitchen
- Range with Range Hood
- Microwave
- Dishwasher
- Solid Wood Cabinet
Flooring
- Carpet
- Ceramic Tile
Bedrooms and Bathrooms
- 3 Bedrooms
- Primary Bedroom on Main
- Split Bedroom Floorplan
- 2 Full Bathrooms
Laundry
- Dryer
- Washer
Eco-Friendly Details
- Reclaimed Water Irrigation System
Pool
- Heated In Ground Pool
- Heated Spa
- In Ground Spa
- Gunite Pool
- Pool Lighting
Outdoor Features
- Access To Marina
- Outdoor Kitchen
- Exterior Lighting
- Outdoor Grill
- Rain Gutters
Utilities
- Humidity Control
- Central Air
- Heating Available
- Electric Water Heater
- High Speed Internet
- Phone Available
Community Details
- $33 Other Monthly Fees
- Admirals Point Subdivision
- Rental Restrictions
Listing and Financial Details
- Down Payment Assistance Available
- Homestead Exemption
- Visit Down Payment Resource Website
- Legal Lot and Block 11 / UNIT 11
- Assessor Parcel Number 06-43-23-10-00000.0110
Ownership History
Purchase Details
Home Financials for this Owner
Home Financials are based on the most recent Mortgage that was taken out on this home.Purchase Details
Home Financials for this Owner
Home Financials are based on the most recent Mortgage that was taken out on this home.Purchase Details
Home Financials for this Owner
Home Financials are based on the most recent Mortgage that was taken out on this home.Purchase Details
Home Financials for this Owner
Home Financials are based on the most recent Mortgage that was taken out on this home.Purchase Details
Purchase Details
Home Financials for this Owner
Home Financials are based on the most recent Mortgage that was taken out on this home.Purchase Details
Home Financials for this Owner
Home Financials are based on the most recent Mortgage that was taken out on this home.Similar Homes in Punta Gorda, FL
Home Values in the Area
Average Home Value in this Area
Purchase History
| Date | Type | Sale Price | Title Company |
|---|---|---|---|
| Warranty Deed | $815,000 | First International Title | |
| Deed | $395,000 | -- | |
| Warranty Deed | $312,000 | Stewart Title Company | |
| Warranty Deed | $445,000 | Burnt Store Title Services I | |
| Warranty Deed | $282,200 | -- | |
| Warranty Deed | $257,000 | -- | |
| Warranty Deed | $161,700 | -- |
Mortgage History
| Date | Status | Loan Amount | Loan Type |
|---|---|---|---|
| Previous Owner | $300,000 | Credit Line Revolving | |
| Previous Owner | -- | No Value Available | |
| Previous Owner | $200,000 | New Conventional | |
| Previous Owner | $356,000 | Unknown | |
| Previous Owner | $100,000 | No Value Available | |
| Previous Owner | $123,950 | No Value Available | |
| Closed | $44,500 | No Value Available |
Property History
| Date | Event | Price | Change | Sq Ft Price |
|---|---|---|---|---|
| 07/24/2025 07/24/25 | Sold | $735,000 | -4.9% | $371 / Sq Ft |
| 05/13/2025 05/13/25 | Pending | -- | -- | -- |
| 03/03/2025 03/03/25 | Price Changed | $773,000 | -2.5% | $391 / Sq Ft |
| 02/07/2025 02/07/25 | For Sale | $793,000 | -2.7% | $401 / Sq Ft |
| 07/20/2022 07/20/22 | Sold | $815,000 | -7.3% | $412 / Sq Ft |
| 07/20/2022 07/20/22 | Pending | -- | -- | -- |
| 05/21/2022 05/21/22 | For Sale | $879,000 | +122.5% | $444 / Sq Ft |
| 08/15/2018 08/15/18 | Sold | $395,000 | -0.6% | $200 / Sq Ft |
| 07/24/2018 07/24/18 | Pending | -- | -- | -- |
| 07/21/2018 07/21/18 | For Sale | $397,500 | -- | $201 / Sq Ft |
Tax History Compared to Growth
Tax History
| Year | Tax Paid | Tax Assessment Tax Assessment Total Assessment is a certain percentage of the fair market value that is determined by local assessors to be the total taxable value of land and additions on the property. | Land | Improvement |
|---|---|---|---|---|
| 2024 | $6,112 | $450,765 | -- | -- |
| 2023 | $7,837 | $547,682 | $188,187 | $318,165 |
| 2022 | $4,021 | $312,589 | $0 | $0 |
| 2021 | $4,000 | $351,382 | $130,000 | $221,382 |
| 2020 | $3,935 | $299,294 | $0 | $0 |
| 2019 | $4,895 | $320,577 | $58,000 | $262,577 |
| 2018 | $5,064 | $323,799 | $58,000 | $265,799 |
| 2017 | $5,589 | $336,744 | $58,000 | $278,744 |
| 2016 | $5,213 | $310,810 | $58,000 | $252,810 |
| 2015 | $4,706 | $287,210 | $58,000 | $229,210 |
| 2014 | -- | $282,899 | $57,645 | $225,254 |
| 2013 | -- | $250,680 | $55,900 | $194,780 |
Agents Affiliated with this Home
-

Seller's Agent in 2025
Michael Schwanger
KW PEACE RIVER PARTNERS
(419) 290-0810
93 in this area
98 Total Sales
-

Seller's Agent in 2022
Jennifer Taberski
LPT Realty, LLC
(585) 300-9483
144 in this area
285 Total Sales
-
N
Buyer's Agent in 2022
Non-listing FGC MLS Non-Listing agent
FGC Non-MLS Office
Map
Source: Stellar MLS
MLS Number: C7403605
APN: 06-43-23-10-00000.0110
- 5021 Sable Key Cir
- 1321 Marathon Way
- 24130 Vincent Ave
- 23950 Vincent Ave
- 24260 Vincent Ave
- 24188 Vincent Ave
- 24036 Vincent Ave
- 17844 Hibiscus Cove Ct
- 24004 Vincent Ave
- 4017 Cape Cole Blvd
- 17466 Fuego Ln
- 17488 Malarky Ln
- 17481 Fuego Ln
- 3893 Cape Cole Blvd
- 3820 Cobia Villas Ct
- 17458 Fuego Ln
- 2040 Matecumbe Key Rd
- 17503 Malarky Ln
- 23999 Cedar Rapids Rd
- 3885 Cape Cole Blvd
