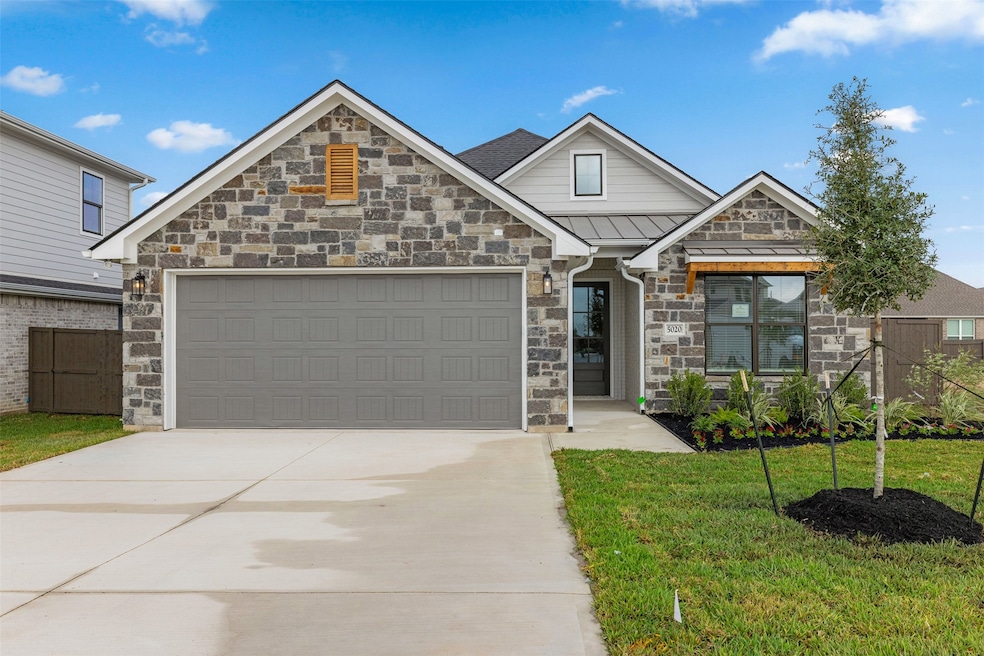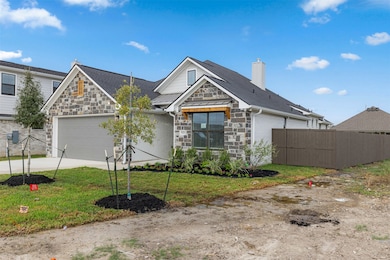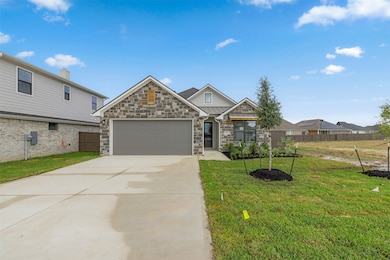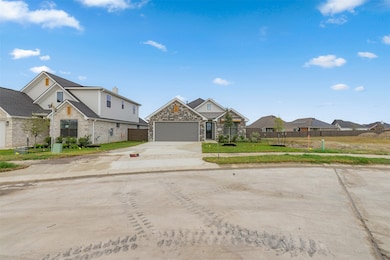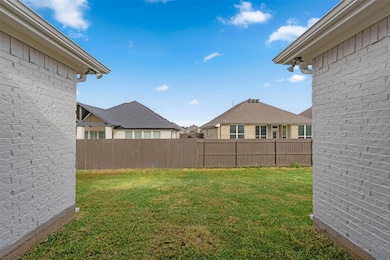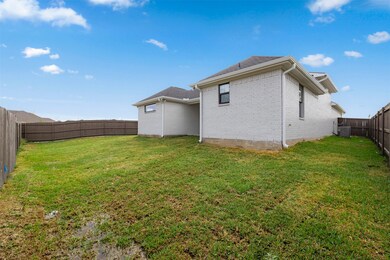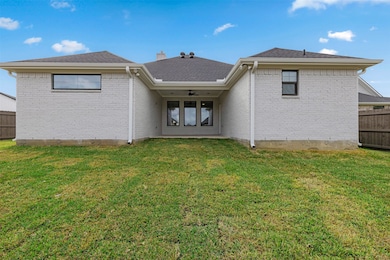Estimated payment $3,092/month
Highlights
- New Construction
- Traditional Architecture
- Attached Garage
- Sam Houston Elementary School Rated A-
- Community Pool
- Cooling System Powered By Gas
About This Home
Take a peek inside 5020 Toscana loop! A gorgeous modern farmhouse-style home brought to you by BCS Grand Homes! This home offers an inviting open floor plan and a bright, beautifully designed kitchen that blends style and functionality. Soaring ceilings with exposed beams elevate the living space, while unique tile and finishes provides a unique charm. Stylish lighting, neutral carpeting, and durable vinyl plank flooring provide a perfect foundation for personal touches throughout. The laundry room, accessible from the 2-car garage, includes a sink and abundant storage, making household tasks a breeze. The backyard, featuring a covered patio and fully fenced yard, creates an ideal setting for entertaining or relaxing outdoors. Situated in the sought-after Oakmont community, residents will enjoy top-tier amenities, including a fitness center, cafe, resort-style pools, a splash pad, sports fields, and scenic hiking and biking trails.
Townhouse Details
Home Type
- Townhome
Est. Annual Taxes
- $8,813
Year Built
- Built in 2024 | New Construction
Lot Details
- 7,667 Sq Ft Lot
HOA Fees
- $42 Monthly HOA Fees
Parking
- Attached Garage
Home Design
- Traditional Architecture
- Slab Foundation
- Shingle Roof
- Wood Roof
- Stone Siding
- Vinyl Siding
Interior Spaces
- 1,991 Sq Ft Home
- 1-Story Property
- Electric Fireplace
- Gas Dryer Hookup
Kitchen
- Gas Oven
- Gas Cooktop
- Microwave
- Dishwasher
- Disposal
Flooring
- Tile
- Vinyl
Bedrooms and Bathrooms
- 3 Bedrooms
- 3 Full Bathrooms
Schools
- Sam Houston Elementary School
- Arthur L Davila Middle School
- Bryan High School
Utilities
- Cooling System Powered By Gas
- Central Heating and Cooling System
Community Details
Overview
- Association fees include common areas
- Oakmont Association
- Built by BCS Grand Homes
- Oakmont Ph 2C Subdivision
Recreation
- Community Pool
Map
Home Values in the Area
Average Home Value in this Area
Tax History
| Year | Tax Paid | Tax Assessment Tax Assessment Total Assessment is a certain percentage of the fair market value that is determined by local assessors to be the total taxable value of land and additions on the property. | Land | Improvement |
|---|---|---|---|---|
| 2025 | $1,374 | $442,725 | $73,000 | $369,725 |
| 2024 | -- | $69,000 | $69,000 | -- |
Property History
| Date | Event | Price | List to Sale | Price per Sq Ft |
|---|---|---|---|---|
| 10/16/2025 10/16/25 | For Sale | $439,900 | -- | $221 / Sq Ft |
Source: Houston Association of REALTORS®
MLS Number: 73675832
APN: 451221
- 5022 Toscana Loop
- 5034 Toscana Loop
- 5028 Toscana Loop
- 5014 Toscana Loop
- 4250 Appalachian Trail
- 4243 Appalachian Trail
- 4245 Appalachian Trail
- 4249 Appalachian Trail
- The Courtney Plan at Oakmont
- The Grayson Plan at Oakmont
- The Savannah Plan at Oakmont
- The Landry Plan at Oakmont
- The Emily Plan at Oakmont
- The Kaylee Plan at Oakmont
- The Ellen Plan at Oakmont
- The Julia Plan at Oakmont
- The Ashley Plan at Oakmont
- The Caroline Plan at Oakmont
- The Elizabeth Plan at Oakmont
- The Maggie Plan at Oakmont
- 5008 Toscana Loop
- 4302 Appalachian Trail
- 4111 Corvallis Ct
- 4225 Pendleton Dr
- 5036 Mooney Falls Dr
- 5164 Maroon Creek Dr
- 4150 Pendleton Dr
- 21 Gramercy Park Dr
- 3345 University Dr E
- 4516 Kingsdale Dr
- 3780 Copperfield Dr
- 4611 Brompton Ln
- 3917 Seminole Ct
- 1761 Summit Crossing Ln Unit 1761 Summit Crossing Lane
- 1800 Lonetree Dr
- 4506 Winchester Dr
- 3900 Windwood Cir
- 1484 Buena Vista Dr
- 3805 Estes Park
- 3914 Alamosa St
