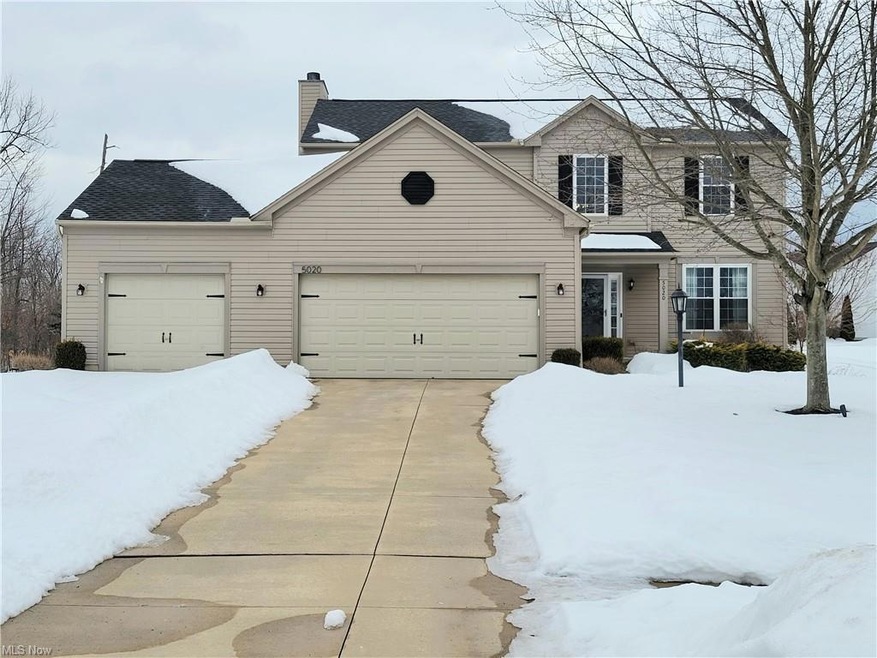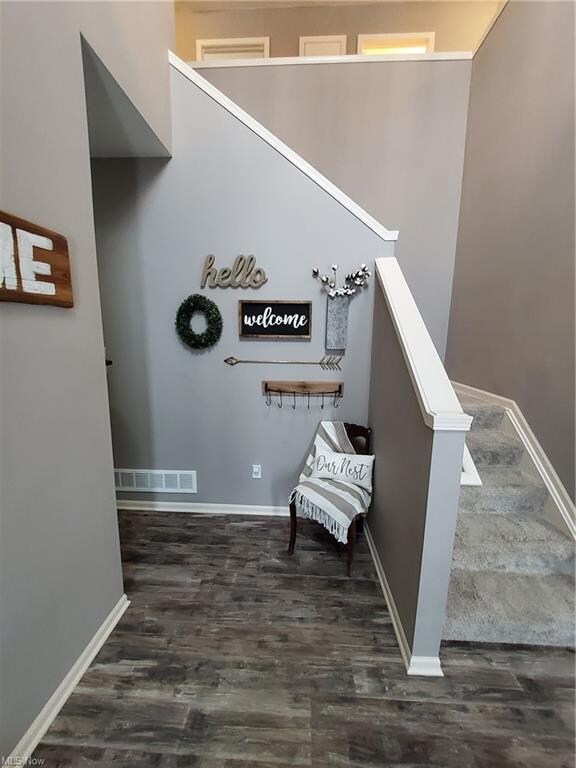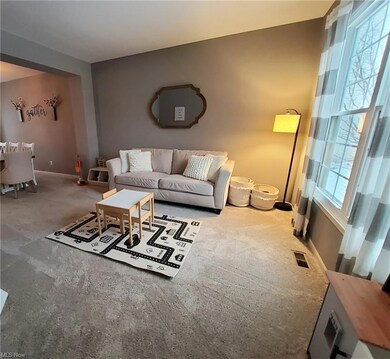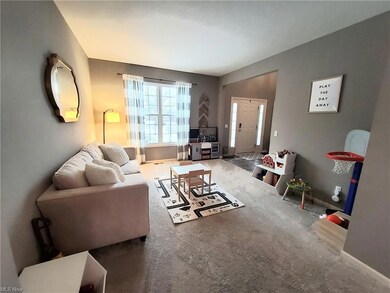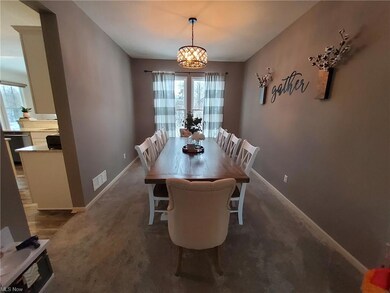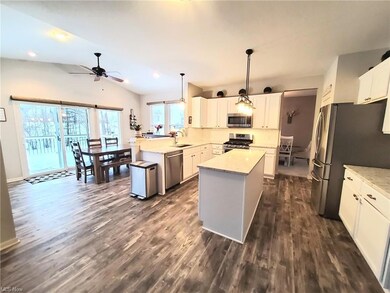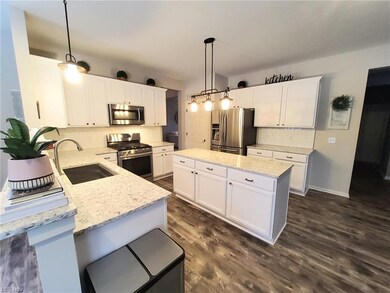
5020 Walden Ln Brunswick, OH 44212
Highlights
- Medical Services
- 1 Fireplace
- Porch
- Colonial Architecture
- Cul-De-Sac
- 3 Car Attached Garage
About This Home
As of March 2022WOW-This Home is a Beauty from Top to Bottom! 4 Bedroom, 3.5 Bath is Located on a Nice Cul-de-Sac! Updated Kitchen (2018) with Vinyl Laminate Floors, Quartz Countertops, Farmhouse Sink & More! All Stainless Steel Appliances (2017) to Stay! Kitchen opens to a Bright & Airy Morning Room with Sliding Doors to the Newer Composite Wood Deck (2020) plus a Concrete Patio! The Kitchen blends into the Great Sized Family Room with a Gas Fireplace for those Cozy Snowy Nights! There is a Large Living Room area & Formal Dining Room, perfect for Entertaining! The First Floor boasts a Laundry Room with Washer & Dryer to Stay! Upstairs you will find the Sizeable Master Bedroom with Vaulted Ceiling & a Beautiful Master Bath that includes a Garden Tub, Dual Sinks, a Large Shower and a Generous Walk-In-Closet! There are 3 Additional Bedrooms plus another Full Bathroom! Step down to the Fantastic Finished Basement (2017) with an Awesome Bar area, Multi-Media Space with room for Theatre Seating a Spacious Game Room, an Updated Full Bathroom, a Work Out Room, and Storage Area! This Awesome Lower Level is also 13 Course High! The attached 3 Car Garage offers Hot/Cold Water and Walk-Up Attic Storage Space! The Yard backs up to Mature Treed Green Space for your Privacy! There is a Sprinkler System & custom Landscaping included! To Top It Off, there is even More! New Roof-2020 (Full Tear Off) and New Windows Throughout (2017)! No City Taxes here! Be Sure to come & take a Look before its gone!
Last Agent to Sell the Property
Russell Real Estate Services License #2019000337 Listed on: 02/11/2022

Home Details
Home Type
- Single Family
Est. Annual Taxes
- $4,871
Year Built
- Built in 2005
Lot Details
- 0.25 Acre Lot
- Cul-De-Sac
- Sprinkler System
HOA Fees
- $25 Monthly HOA Fees
Home Design
- Colonial Architecture
- Asphalt Roof
- Vinyl Construction Material
Interior Spaces
- 2-Story Property
- 1 Fireplace
Kitchen
- Range
- Microwave
- Dishwasher
Bedrooms and Bathrooms
- 4 Bedrooms
Laundry
- Dryer
- Washer
Finished Basement
- Basement Fills Entire Space Under The House
- Sump Pump
Home Security
- Carbon Monoxide Detectors
- Fire and Smoke Detector
Parking
- 3 Car Attached Garage
- Garage Door Opener
Outdoor Features
- Patio
- Porch
Utilities
- Forced Air Heating and Cooling System
- Heating System Uses Gas
Listing and Financial Details
- Assessor Parcel Number 001-02A-27-131
Community Details
Overview
- Association fees include property management
- Eastbury Place Ph 03 Community
Amenities
- Medical Services
Recreation
- Community Playground
- Park
Ownership History
Purchase Details
Purchase Details
Home Financials for this Owner
Home Financials are based on the most recent Mortgage that was taken out on this home.Purchase Details
Home Financials for this Owner
Home Financials are based on the most recent Mortgage that was taken out on this home.Purchase Details
Home Financials for this Owner
Home Financials are based on the most recent Mortgage that was taken out on this home.Similar Homes in Brunswick, OH
Home Values in the Area
Average Home Value in this Area
Purchase History
| Date | Type | Sale Price | Title Company |
|---|---|---|---|
| Quit Claim Deed | -- | None Listed On Document | |
| Warranty Deed | $444,000 | None Listed On Document | |
| Warranty Deed | $259,000 | None Available | |
| Limited Warranty Deed | $279,200 | Pulte Title Agency Llc |
Mortgage History
| Date | Status | Loan Amount | Loan Type |
|---|---|---|---|
| Previous Owner | $368,900 | New Conventional | |
| Previous Owner | $207,200 | New Conventional | |
| Previous Owner | $198,000 | Future Advance Clause Open End Mortgage | |
| Previous Owner | $27,912 | Credit Line Revolving | |
| Previous Owner | $223,300 | Fannie Mae Freddie Mac |
Property History
| Date | Event | Price | Change | Sq Ft Price |
|---|---|---|---|---|
| 03/16/2022 03/16/22 | Sold | $444,000 | +11.0% | $115 / Sq Ft |
| 02/15/2022 02/15/22 | Pending | -- | -- | -- |
| 02/11/2022 02/11/22 | For Sale | $399,900 | +54.4% | $104 / Sq Ft |
| 03/14/2016 03/14/16 | Sold | $259,000 | -4.0% | $104 / Sq Ft |
| 01/19/2016 01/19/16 | Pending | -- | -- | -- |
| 11/04/2015 11/04/15 | For Sale | $269,900 | -- | $108 / Sq Ft |
Tax History Compared to Growth
Tax History
| Year | Tax Paid | Tax Assessment Tax Assessment Total Assessment is a certain percentage of the fair market value that is determined by local assessors to be the total taxable value of land and additions on the property. | Land | Improvement |
|---|---|---|---|---|
| 2024 | $8,412 | $149,100 | $28,220 | $120,880 |
| 2023 | $8,412 | $149,100 | $28,220 | $120,880 |
| 2022 | $7,989 | $149,100 | $28,220 | $120,880 |
| 2021 | $5,362 | $88,040 | $22,050 | $65,990 |
| 2020 | $4,871 | $88,040 | $22,050 | $65,990 |
| 2019 | $4,872 | $88,040 | $22,050 | $65,990 |
| 2018 | $4,572 | $79,520 | $18,140 | $61,380 |
| 2017 | $4,578 | $79,520 | $18,140 | $61,380 |
| 2016 | $4,575 | $79,520 | $18,140 | $61,380 |
| 2015 | $4,220 | $73,630 | $16,800 | $56,830 |
| 2014 | $4,256 | $73,630 | $16,800 | $56,830 |
| 2013 | $4,263 | $73,630 | $16,800 | $56,830 |
Agents Affiliated with this Home
-
Nicole Sullivan

Seller's Agent in 2022
Nicole Sullivan
Russell Real Estate Services
(440) 590-1860
5 in this area
94 Total Sales
-
Linda Heipp

Seller Co-Listing Agent in 2022
Linda Heipp
Russell Real Estate Services
(440) 341-5566
4 in this area
88 Total Sales
-
Yatra Moscarino

Buyer's Agent in 2022
Yatra Moscarino
Keller Williams Elevate
(216) 990-7095
10 in this area
45 Total Sales
-
Colleen Logue
C
Seller's Agent in 2016
Colleen Logue
$2100$ Realty Sellers Choice,
(440) 364-5965
21 Total Sales
Map
Source: MLS Now
MLS Number: 4348556
APN: 001-02A-27-131
- 0 Terrington Dr Unit 4467162
- 959 Overton Dr
- 5035 Center Rd
- 5101 Center Rd
- 4928 Treeline Dr
- 5318 Bringham Dr
- 5136 Center Rd
- 5046 Forestland Ct
- 841 Substation Rd
- 5104 Hartwell Ln
- 4684 Wolff Dr
- 1326 Blueberry Hill Dr
- 1151 Mulberry Ln
- 5208 Redford Dr
- 1426 Newman Dr
- 4773 Persimmon Ln
- 5239 Redford Dr Unit 106
- 5236 Creekside Blvd Unit H31
- 5236 Creekside Blvd Unit J44
- 673 Northfork Way
