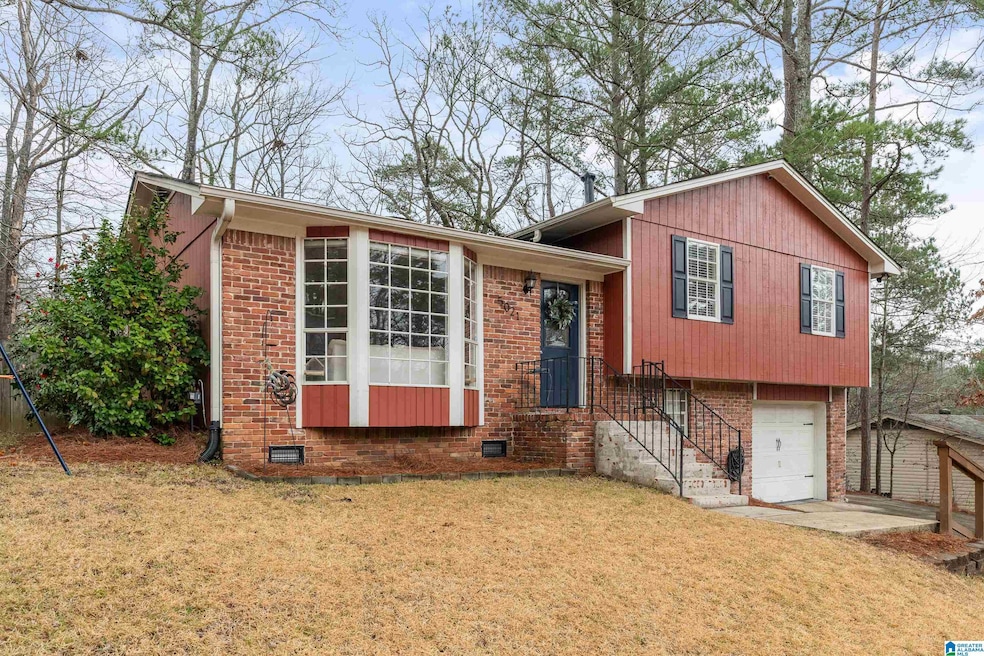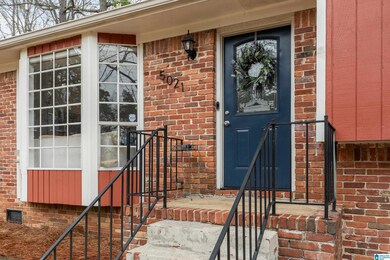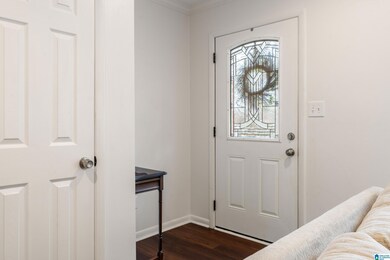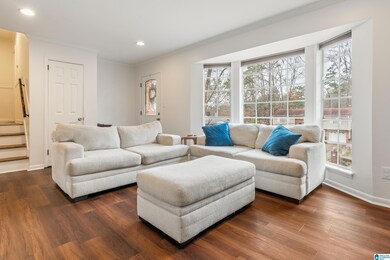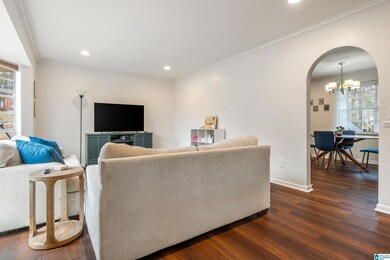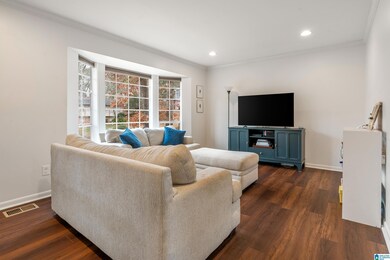
5021 Ewell Ln Irondale, AL 35210
Highlights
- Attic
- Den
- Bay Window
- Shades Valley High School Rated A-
- Fenced Yard
- Crown Molding
About This Home
As of May 2025SHOWINGS START TODAY! This adorable 3 bedroom 2 bath home is bright, airy, and the perfect blend of comfort and convenience to lay roots in Birmingham. As you step inside, you'll be greeted by spacious, light-filled rooms that create a warm and inviting atmosphere. The living room features bay windows that let in plenty of natural light, while the kitchen boasts stainless steel appliances, a vented hood, and a cozy dining area perfect for family meals or entertaining guests. The master suite offers a peaceful retreat with a private bath. Additionally, the home has no carpet and a basement that is perfect for a secondary living space or home office. Outside, you'll find a lovely fenced yard with plenty of room for outdoor activities. This home is the ideal choice for those looking for a quiet neighborhood with an easy commute to downtown Birmingham.
Home Details
Home Type
- Single Family
Est. Annual Taxes
- $1,139
Year Built
- Built in 1973
Lot Details
- 10,454 Sq Ft Lot
- Fenced Yard
Parking
- 1 Car Garage
- Basement Garage
- Front Facing Garage
- Driveway
- Off-Street Parking
Home Design
- Tri-Level Property
- Brick Exterior Construction
- HardiePlank Siding
Interior Spaces
- Crown Molding
- Smooth Ceilings
- Ceiling Fan
- Recessed Lighting
- Bay Window
- Den
- Pull Down Stairs to Attic
Kitchen
- Electric Oven
- Electric Cooktop
- Dishwasher
- Laminate Countertops
Flooring
- Laminate
- Tile
Bedrooms and Bathrooms
- 3 Bedrooms
- Primary Bedroom Upstairs
- 2 Full Bathrooms
- Bathtub and Shower Combination in Primary Bathroom
Laundry
- Laundry Room
- Washer and Electric Dryer Hookup
Basement
- Partial Basement
- Recreation or Family Area in Basement
- Laundry in Basement
Schools
- Irondale Elementary And Middle School
- Shades Valley High School
Utilities
- Central Heating and Cooling System
- Electric Water Heater
Community Details
- $29 Other Monthly Fees
Listing and Financial Details
- Visit Down Payment Resource Website
- Assessor Parcel Number 23-00-26-4-021-003.000
Ownership History
Purchase Details
Home Financials for this Owner
Home Financials are based on the most recent Mortgage that was taken out on this home.Purchase Details
Home Financials for this Owner
Home Financials are based on the most recent Mortgage that was taken out on this home.Purchase Details
Home Financials for this Owner
Home Financials are based on the most recent Mortgage that was taken out on this home.Purchase Details
Home Financials for this Owner
Home Financials are based on the most recent Mortgage that was taken out on this home.Purchase Details
Purchase Details
Home Financials for this Owner
Home Financials are based on the most recent Mortgage that was taken out on this home.Purchase Details
Similar Homes in Irondale, AL
Home Values in the Area
Average Home Value in this Area
Purchase History
| Date | Type | Sale Price | Title Company |
|---|---|---|---|
| Warranty Deed | $249,900 | None Listed On Document | |
| Warranty Deed | $170,000 | -- | |
| Warranty Deed | $90,000 | -- | |
| Special Warranty Deed | $54,299 | -- | |
| Foreclosure Deed | $111,418 | -- | |
| Warranty Deed | $113,500 | -- | |
| Interfamily Deed Transfer | -- | -- |
Mortgage History
| Date | Status | Loan Amount | Loan Type |
|---|---|---|---|
| Open | $242,403 | New Conventional | |
| Previous Owner | $164,900 | New Conventional | |
| Previous Owner | $87,300 | New Conventional | |
| Previous Owner | $107,825 | Purchase Money Mortgage | |
| Previous Owner | $50,000 | Credit Line Revolving |
Property History
| Date | Event | Price | Change | Sq Ft Price |
|---|---|---|---|---|
| 05/02/2025 05/02/25 | Sold | $249,900 | 0.0% | $175 / Sq Ft |
| 03/28/2025 03/28/25 | For Sale | $249,900 | +47.0% | $175 / Sq Ft |
| 04/20/2020 04/20/20 | Sold | $170,000 | +6.3% | $103 / Sq Ft |
| 03/27/2020 03/27/20 | For Sale | $159,900 | +77.7% | $97 / Sq Ft |
| 04/01/2014 04/01/14 | Sold | $90,000 | -18.1% | $67 / Sq Ft |
| 03/03/2014 03/03/14 | Pending | -- | -- | -- |
| 06/13/2013 06/13/13 | For Sale | $109,900 | +102.4% | $82 / Sq Ft |
| 05/16/2013 05/16/13 | Sold | $54,299 | +2.6% | $41 / Sq Ft |
| 04/15/2013 04/15/13 | Pending | -- | -- | -- |
| 04/04/2013 04/04/13 | For Sale | $52,900 | -- | $40 / Sq Ft |
Tax History Compared to Growth
Tax History
| Year | Tax Paid | Tax Assessment Tax Assessment Total Assessment is a certain percentage of the fair market value that is determined by local assessors to be the total taxable value of land and additions on the property. | Land | Improvement |
|---|---|---|---|---|
| 2024 | $1,139 | $19,040 | -- | -- |
| 2022 | $796 | $14,990 | $4,300 | $10,690 |
| 2021 | $745 | $14,100 | $4,300 | $9,800 |
| 2020 | $708 | $13,430 | $4,300 | $9,130 |
| 2019 | $607 | $11,660 | $0 | $0 |
| 2018 | $496 | $9,700 | $0 | $0 |
| 2017 | $479 | $9,400 | $0 | $0 |
| 2016 | $463 | $9,120 | $0 | $0 |
| 2015 | $463 | $9,120 | $0 | $0 |
| 2014 | $448 | $8,980 | $0 | $0 |
| 2013 | $448 | $17,940 | $0 | $0 |
Agents Affiliated with this Home
-

Seller's Agent in 2025
Rachel Kim
ARC Realty - Homewood
(205) 837-1415
4 in this area
188 Total Sales
-

Buyer's Agent in 2025
James Rodgers
Keller Williams Homewood
(334) 202-2642
7 in this area
200 Total Sales
-
A
Seller's Agent in 2020
Allison Sanders
Red Hills Realty, LLC
(205) 871-2556
1 in this area
22 Total Sales
-
S
Seller's Agent in 2014
Sacha Kemp
Keller Williams Metro South
-
D
Buyer Co-Listing Agent in 2014
Donald Eaves
eXp Realty, LLC Central
-
D
Seller's Agent in 2013
Dave Allen
Advanced Realty
Map
Source: Greater Alabama MLS
MLS Number: 21413194
APN: 23-00-26-4-021-003.000
- 5008 Ewell Ln
- 5022 Juiata Dr
- 5016 Juiata Dr
- 4897 Fulmar Dr
- 4863 Fulmar Dr
- 5012 Blue Bird Dr Unit 12
- 5064 Cherokee Woods Cir
- 4415 Corinth Dr
- 509 Lasalle Ln
- 5113 Goldmar Dr Unit 6
- 140 Fern St
- 4539 Pine Mountain Rd Unit 85
- 5130 Cornell Dr Unit 53
- 5109 Northumberland Rd
- 4612 Battery Ln
- 232 Chestnut St
- 77 Cross Creek Dr E
- 341 Bush St
- 5129 Northumberland Rd
- 4623 Battery Ln
