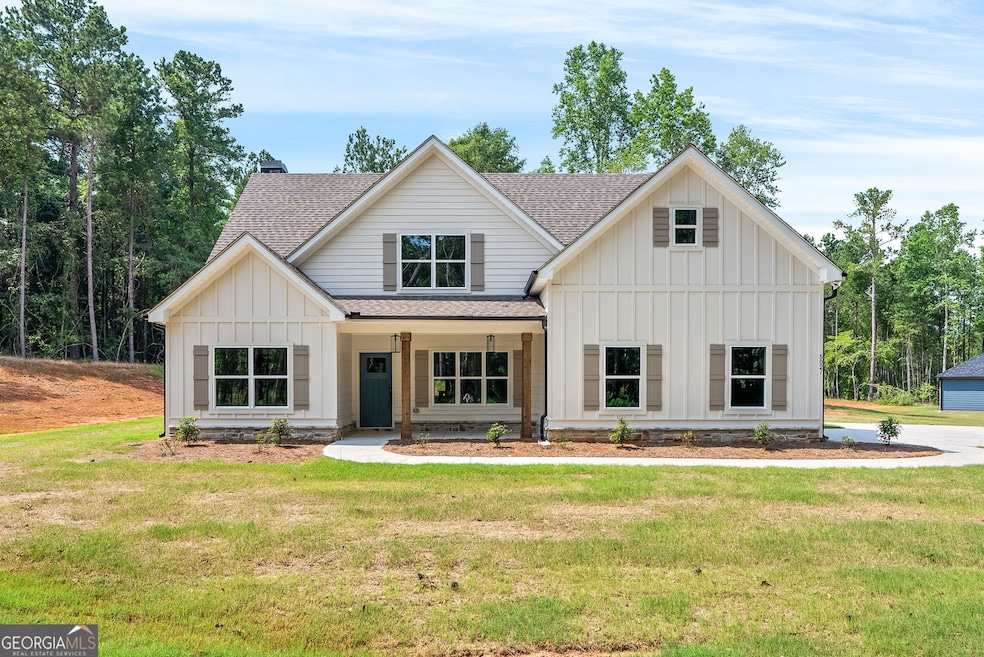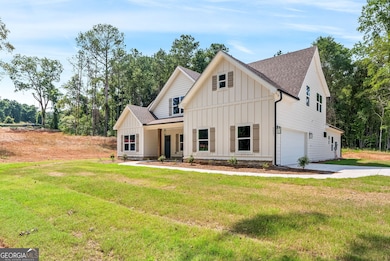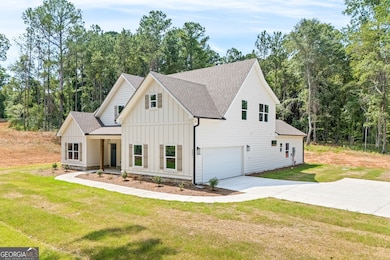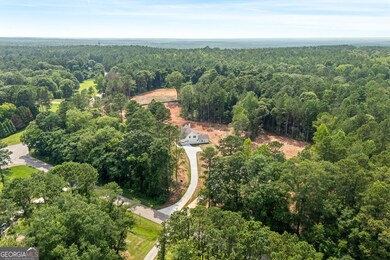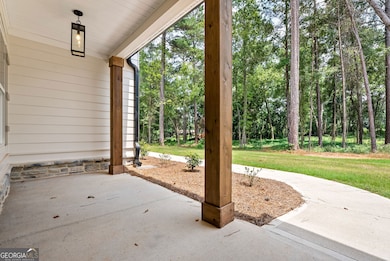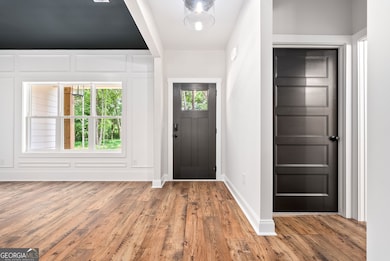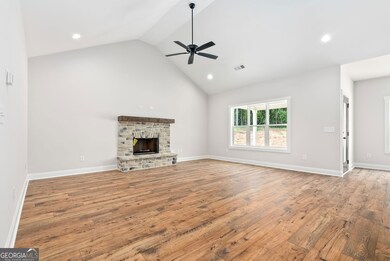5021 Hammett Rd Unit LOT 4 Hogansville, GA 30230
Estimated payment $2,459/month
Highlights
- 2.01 Acre Lot
- Partially Wooded Lot
- Wood Flooring
- Vaulted Ceiling
- Traditional Architecture
- Main Floor Primary Bedroom
About This Home
2 +/- ACRES IN SOUGHT AFTER HILLCREST SCHOOL ZONE AND TWO BEDROOMS ON THE MAIN! The Jamestown Plan features foyer opening to Dining Room. The Dining Room features trim work accent for added detail. The Family Room offers Vaulted Ceiling and wood burning Fireplace with Brick or Stone Hearth. This plan offers an open flow from Family Room/Kitchen/Breakfast Area. The Kitchen boasts shaker style cabinets, quartz or granite counters, tile backsplash, stainless appliances, and pantry. The island is a great place for serving or entertaining! On the main level, you'll find a nicely sized Owner's Suite with vaulted ceiling and can lighting. The Owner's Bathroom features tiled shower, garden tub with tile surround, double vanity, and a walk-in closet. Additionally, on the main level you'll find a guest bedroom and bathroom. On the second level you'll find a flex room ideal for playroom, media space, or office. Two guest bedrooms share a hallway bathroom featuring tiled flooring and quartz or granite counters. Each guest room is pre-wired and braced for a ceiling fan. This beautiful home features a FOAM INSULATED ATTIC, total electric construction, and architectural shingled roof. **SMART HOME TECHNOLOGY PACKAGE included for convenience** Hammett Woods is minutes from downtown LaGrange, West Point Lake, and I-85 for commuters, yet out in a peaceful country setting! Up to $5,000 toward closing costs assistance available when using builder's preferred lender!
Home Details
Home Type
- Single Family
Est. Annual Taxes
- $419
Year Built
- Built in 2025 | Under Construction
Lot Details
- 2.01 Acre Lot
- Corner Lot
- Level Lot
- Cleared Lot
- Partially Wooded Lot
Home Design
- Traditional Architecture
- Composition Roof
- Concrete Siding
Interior Spaces
- 2,813 Sq Ft Home
- 1.5-Story Property
- Vaulted Ceiling
- Ceiling Fan
- Factory Built Fireplace
- Entrance Foyer
- Family Room with Fireplace
- Living Room with Fireplace
- Formal Dining Room
- Bonus Room
- Pull Down Stairs to Attic
- Laundry Room
Kitchen
- Breakfast Area or Nook
- Oven or Range
- Dishwasher
- Stainless Steel Appliances
Flooring
- Wood
- Carpet
- Tile
Bedrooms and Bathrooms
- 4 Bedrooms | 2 Main Level Bedrooms
- Primary Bedroom on Main
- Walk-In Closet
- Double Vanity
- Soaking Tub
- Bathtub Includes Tile Surround
- Separate Shower
Parking
- Garage
- Parking Pad
- Parking Accessed On Kitchen Level
- Garage Door Opener
Schools
- Hillcrest Elementary School
- Callaway Middle School
- Callaway High School
Utilities
- Cooling Available
- Heat Pump System
- Well
- Electric Water Heater
- Septic Tank
- High Speed Internet
Listing and Financial Details
- Tax Lot 4
Community Details
Overview
- No Home Owners Association
- Hammett Woods Subdivision
Amenities
- Laundry Facilities
Map
Home Values in the Area
Average Home Value in this Area
Property History
| Date | Event | Price | List to Sale | Price per Sq Ft |
|---|---|---|---|---|
| 07/02/2025 07/02/25 | For Sale | $459,990 | -- | $164 / Sq Ft |
Source: Georgia MLS
MLS Number: 10556913
- 5028 Hammett Rd
- 4878 Youngs Mill Rd
- 717 N Boyd Rd
- 105 Ransby Dr
- 601 W Main St
- 221 Power Plant Rd
- 501 Sporting Dr
- 502 Sporting Dr
- 500 Sporting Dr
- 509 W Main St
- DUPONT Plan at Huntcliff - Villages
- ESSEX Plan at Huntcliff - Villages
- GARDNER Plan at Huntcliff - Villages
- ROANOKE Plan at Huntcliff - Villages
- 225 Fox Chase Way
- 264 Fox Chase Way
- 1072 Minardi Dr
- 3591 Highway 54 W
- 402 Power Plant Rd
- 345 Foxtrot Trail
- 322 Foxtrot Trail
- 300 Elm St
- 102 Church St
- 100 International St
- 601 Askew Ave
- 171 Lincoln St Unit B
- 707 E Boyd Rd
- 210 Wares Cross Rd
- 179 Calico Loop
- 72 Canterbury Dr
- 155 Indian Bend Dr
- 140 N Davis Rd
- 153 Brasch Park Dr
- 1515 Hogansville Rd
- 1283 Hogansville Rd
- 151 S Davis Rd
- 1235 Hogansville Rd
- 118 Lafayette Ct Unit 118
- 34 E Mount Zion Chur Rd
- 1339 Mooty Bridge Rd
