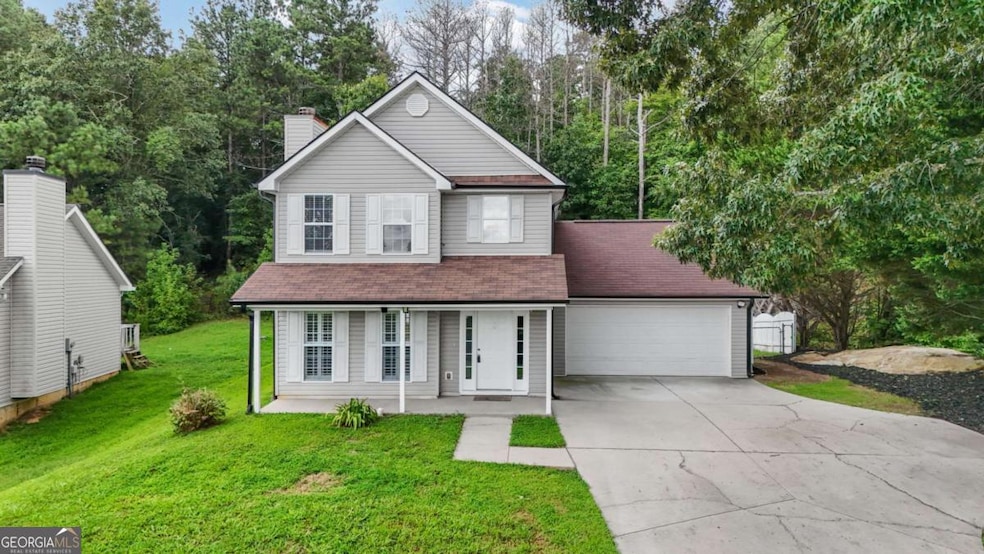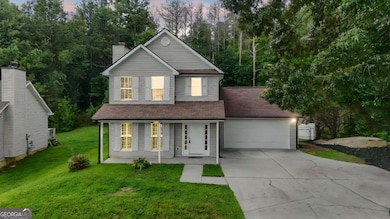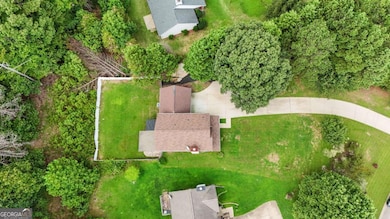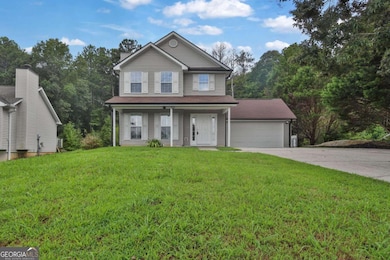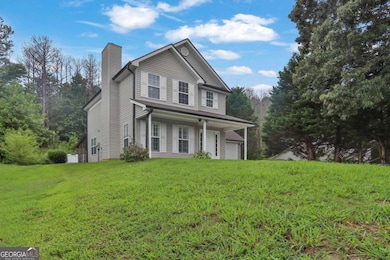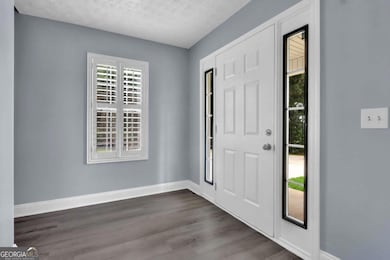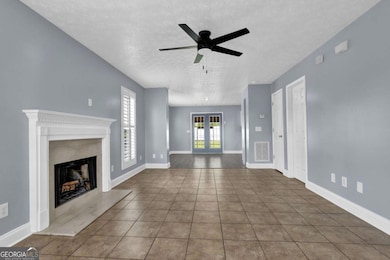5021 Limerick Ln Flowery Branch, GA 30542
Estimated payment $2,095/month
Highlights
- Private Lot
- Traditional Architecture
- Breakfast Area or Nook
- Flowery Branch High School Rated A-
- No HOA
- Plantation Shutters
About This Home
Home is sold AS-IS. Welcome to this beautiful move-in ready 3-bedroom, 2.5-bath home that blends style, comfort, and convenience. From the inviting front porch to the bright foyer that leads into a spacious living room with a cozy fireplace and plantation shutters, every detail is designed to impress. The kitchen features stainless steel appliances, white cabinetry, and an open dining area with French doors leading to the backyard-perfect for gatherings. Fresh interior paint, updated light fixtures, modern flooring, and a half bath complete the main level. Upstairs, you'll find a serene owner's suite plus two additional bedrooms and a second bath, offering flexible space for family, guests, or a home office. Outside, enjoy a large, level fenced backyard with a covered patio, ideal for year-round entertaining. The patio is wired and ready for a mounted TV. A spacious two-car garage, long ample driveway parking, and no HOA give you freedom and functionality. The location is unbeatable-just 5 minutes from local restaurants and I-985, less than 10 minutes from downtown Flowery Branch, and under 15 minutes from Chateau Elan Winery & Resort and Northeast Georgia Medical Center in Braselton. With its combination of modern updates, outdoor living space, and prime location, this move-in ready home offers the lifestyle you've been looking for.
Home Details
Home Type
- Single Family
Est. Annual Taxes
- $3,636
Year Built
- Built in 2001
Lot Details
- 0.56 Acre Lot
- Back Yard Fenced
- Private Lot
Home Design
- Traditional Architecture
- Slab Foundation
- Composition Roof
- Vinyl Siding
Interior Spaces
- 2-Story Property
- Ceiling Fan
- Factory Built Fireplace
- Double Pane Windows
- Plantation Shutters
- Entrance Foyer
- Family Room with Fireplace
- Laundry in Kitchen
Kitchen
- Breakfast Area or Nook
- Dishwasher
Flooring
- Carpet
- Tile
Bedrooms and Bathrooms
- 3 Bedrooms
- Walk-In Closet
Home Security
- Home Security System
- Fire and Smoke Detector
Parking
- 2 Car Garage
- Parking Accessed On Kitchen Level
Outdoor Features
- Porch
Schools
- Martin Elementary School
- C W Davis Middle School
- Flowery Branch High School
Utilities
- Central Heating and Cooling System
- Electric Water Heater
- Septic Tank
- High Speed Internet
- Phone Available
- Cable TV Available
Community Details
- No Home Owners Association
- Kensington Park Subdivision
Listing and Financial Details
- Tax Lot 56
Map
Home Values in the Area
Average Home Value in this Area
Tax History
| Year | Tax Paid | Tax Assessment Tax Assessment Total Assessment is a certain percentage of the fair market value that is determined by local assessors to be the total taxable value of land and additions on the property. | Land | Improvement |
|---|---|---|---|---|
| 2024 | $3,761 | $145,800 | $23,160 | $122,640 |
| 2023 | $2,805 | $106,840 | $16,920 | $89,920 |
| 2022 | $2,415 | $87,480 | $16,920 | $70,560 |
| 2021 | $2,305 | $81,600 | $16,920 | $64,680 |
| 2020 | $2,055 | $71,880 | $10,480 | $61,400 |
| 2019 | $1,357 | $45,760 | $10,480 | $35,280 |
| 2018 | $1,152 | $37,080 | $10,480 | $26,600 |
| 2017 | $1,044 | $33,680 | $10,480 | $23,200 |
| 2016 | $1,022 | $33,680 | $10,480 | $23,200 |
| 2015 | $1,034 | $34,047 | $10,480 | $23,567 |
| 2014 | $1,034 | $34,047 | $10,480 | $23,567 |
Property History
| Date | Event | Price | List to Sale | Price per Sq Ft | Prior Sale |
|---|---|---|---|---|---|
| 11/11/2025 11/11/25 | Price Changed | $340,000 | -4.2% | -- | |
| 09/22/2025 09/22/25 | Price Changed | $355,000 | -2.7% | -- | |
| 08/10/2025 08/10/25 | For Sale | $365,000 | +108.6% | -- | |
| 04/12/2019 04/12/19 | Sold | $175,000 | -2.6% | $117 / Sq Ft | View Prior Sale |
| 03/19/2019 03/19/19 | Pending | -- | -- | -- | |
| 03/14/2019 03/14/19 | For Sale | $179,750 | -- | $120 / Sq Ft |
Purchase History
| Date | Type | Sale Price | Title Company |
|---|---|---|---|
| Warranty Deed | -- | -- | |
| Warranty Deed | $175,000 | -- | |
| Warranty Deed | -- | -- | |
| Deed | -- | -- | |
| Deed | -- | -- | |
| Foreclosure Deed | $145,756 | -- | |
| Quit Claim Deed | -- | -- | |
| Deed | $133,300 | -- |
Mortgage History
| Date | Status | Loan Amount | Loan Type |
|---|---|---|---|
| Open | $171,830 | FHA | |
| Closed | $171,830 | FHA | |
| Previous Owner | $123,300 | New Conventional | |
| Previous Owner | $132,200 | FHA |
Source: Georgia MLS
MLS Number: 10587163
APN: 15-0043H-00-082
- 4715 Deer Crossing Ct
- 5011 Glen Forrest Dr
- 6403 Flat Rock Dr
- 4668 Eucalyptus Way
- 6234 Grand Fox Cir
- 5147 Scenic View Rd
- 5107 Scenic View Rd
- 5165 Sidney Square Dr
- 5109 Sidney Square Dr
- 5062 Snap Dragon Dr
- 5172 Sable Ct
- 4000 Findley Rd
- 6686 Corryton St
- 5274 Mulberry Crk Way
- 5254 Mulberry Crk Way
- 6639 Trail Side Dr
- 1000 Overbrook Dr
- 1100 Harwood Rd
- 6961 Fellowship Ln
- 6869 Lake Overlook Ln
