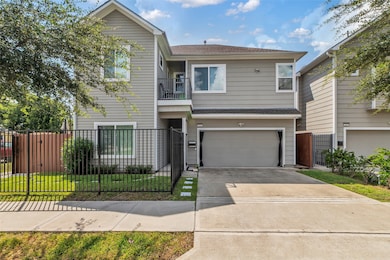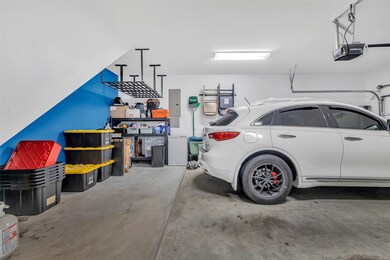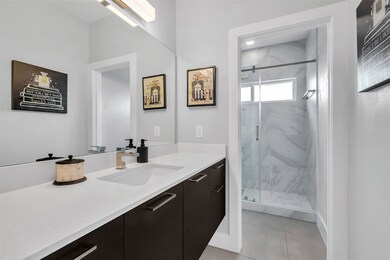
5021 Nichols St Houston, TX 77020
Fifth Ward NeighborhoodHighlights
- Views to the East
- Wood Flooring
- Balcony
- Contemporary Architecture
- Solid Surface Countertops
- Family Room Off Kitchen
About This Home
Welcome to Gagne Homestead in Denver Harbor—a growing community rich in history and neighborly spirit. 2020 build, impeccably maintained, lightly lived-in home sits on a corner lot. Fully fenced turfed yard and side yard ideal for entertaining, plus a double-wide drive leading to an extended two-car garage—perfect for a full-size truck, storage, or workshop. Inside, hardwood and ceramic tile floors provide a carpet-free lifestyle. Two downstairs bedrooms offer privacy from the upstairs primary suite, complete with a soaking tub, walk-in shower, dual sinks, expansive walk-in closet, and a beautiful downtown Houston view. Bathrooms feature floating cabinets and modern finishes, while the kitchen shines with stainless steel appliances, ample storage, and soft-close drawers. A dining-area balcony, spacious utility room with sink, ceiling fans throughout, and a generator-ready panel add convenience. **Assumable 2.75% loan available for qualified buyers—Please see Assumable Loan Flyer/Info
Listing Agent
Coldwell Banker Realty - Heights License #0723007 Listed on: 11/07/2025

Home Details
Home Type
- Single Family
Est. Annual Taxes
- $4,244
Year Built
- Built in 2020
Lot Details
- 2,500 Sq Ft Lot
- East Facing Home
Parking
- 2 Car Attached Garage
- Garage Door Opener
- Driveway
- Additional Parking
Home Design
- Contemporary Architecture
- Traditional Architecture
Interior Spaces
- 1,640 Sq Ft Home
- 2-Story Property
- Ceiling Fan
- Family Room Off Kitchen
- Living Room
- Combination Kitchen and Dining Room
- Utility Room
- Views to the East
Kitchen
- Breakfast Bar
- Gas Oven
- Gas Range
- Free-Standing Range
- Microwave
- Dishwasher
- Kitchen Island
- Solid Surface Countertops
- Disposal
Flooring
- Wood
- Tile
Bedrooms and Bathrooms
- 3 Bedrooms
- En-Suite Primary Bedroom
- Double Vanity
- Soaking Tub
- Separate Shower
Laundry
- Dryer
- Washer
Schools
- Atherton Elementary School
- Mcreynolds Middle School
- Wheatley High School
Utilities
- Central Heating and Cooling System
- Heating System Uses Gas
- Programmable Thermostat
- No Utilities
Additional Features
- Energy-Efficient Thermostat
- Balcony
Listing and Financial Details
- Property Available on 11/17/25
- 12 Month Lease Term
Community Details
Pet Policy
- No Pets Allowed
Additional Features
- Lyons Redev Subdivision
- Laundry Facilities
Map
About the Listing Agent

Moises Arteaga is a proud native Houstonian and your trusted real estate advisor, combining local insight, deep community roots, and a genuine passion for helping others. Raised in the Aldine district on Houston's northeast side, Moises grew up immersed in the city's diverse culture and was part of a nationally ranked Cross Country team, an experience that shaped his competitive spirit and commitment to excellence. Having lived and worked in some of Houston's most iconic neighborhoods,
Moises' Other Listings
Source: Houston Association of REALTORS®
MLS Number: 31274970
APN: 1404970010004
- 2307 Gagne St
- 2309 Gagne St
- 5001 Noble St
- 4913 Nichols St
- 4911 Nichols St
- 0 Nichols St
- 2302 Wipprecht St
- 2303 Wipprecht St
- 2200 Harlem St
- 2019 Harlem St
- 5408 Mulvey St
- 1912 Erastus St
- 2124 Erastus St
- 2211 Schweikhardt St
- 2207 Chew St
- 2409 Lockwood Dr
- 2408 Chew St
- 5214 Hershe St
- 4703 Oats St Unit B
- 2306 Chew St
- 4902 Nichols St
- 2311 Solo St
- 2306 Wipprecht St
- 2310 Erastus St Unit A
- 5310 Suez St
- 5409 Suez St Unit 4
- 5409 Suez St Unit 3
- 5405 Suez St Unit 1
- 5405 Suez St Unit 4
- 5405 Suez St Unit 2
- 4618 Nichols St Unit B
- 4618 Nichols St
- 4712 Rawley St Unit B
- 4709 Oats St
- 5302 Hershe St
- 5005 New Orleans St Unit A
- 2120 Yates St
- 2105 Sam Wilson St Unit ID1019610P
- 2105 Sam Wilson St Unit E
- 2105 Sam Wilson St Unit A






