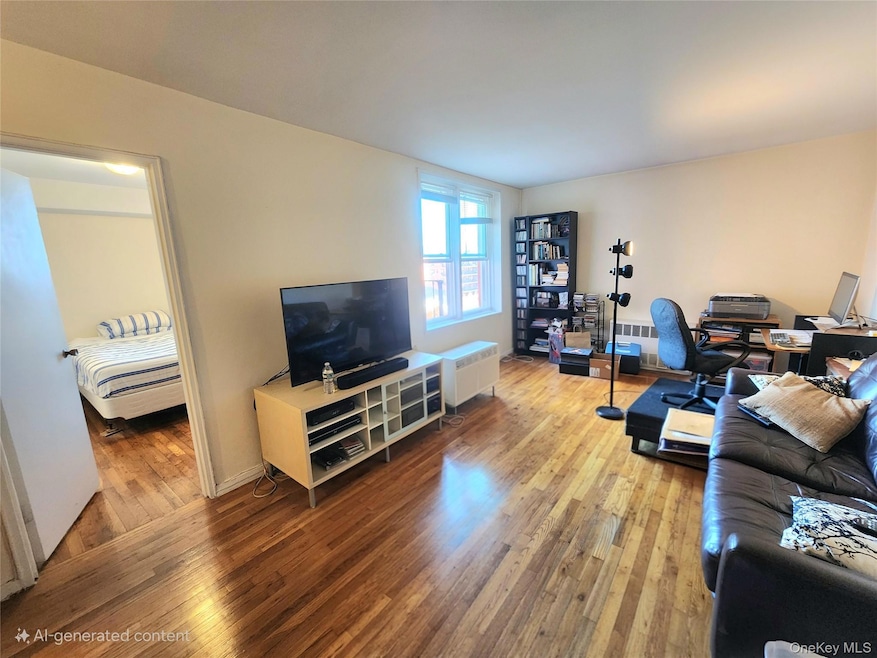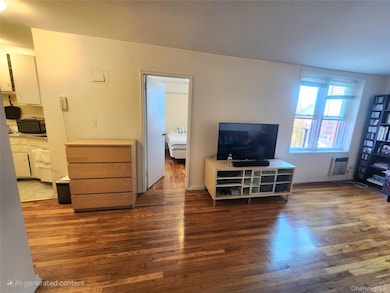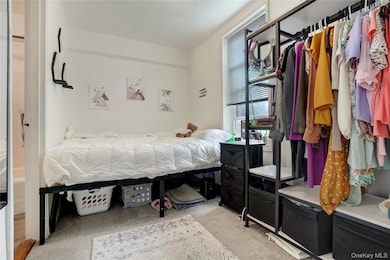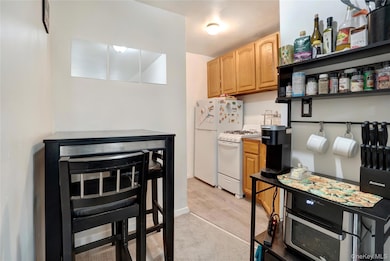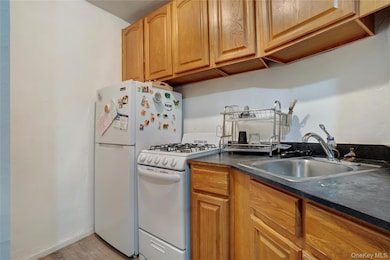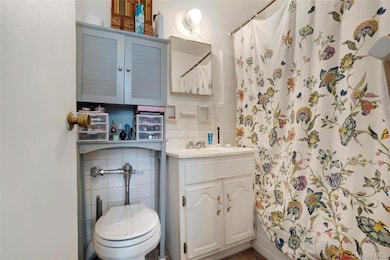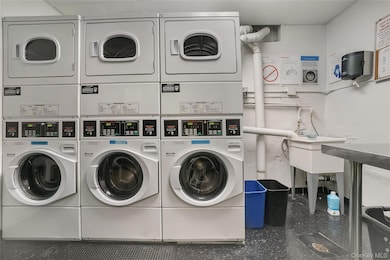50-22 40th St 50-22 40th St Unit 5A Floor 5 Sunnyside, NY 11104
Sunnyside NeighborhoodEstimated payment $2,362/month
Highlights
- Property is near public transit
- Park
- Forced Air Heating System
- Wood Flooring
- Resident Manager or Management On Site
- Laundry Facilities
About This Home
Charming Jr 1BR/1BTH in Elevator Building in Prime Sunnyside! Own this junior 1 bedroom co-op in the heart of Sunnyside! It is perfectly situated on a quiet tree-lined street and just four blocks from the 7 train! Easy access to the LIE into Midtown, Manhattan and BQE into Brooklyn; steps away from Sunnyside’s hottest and most diverse restaurants, bars, and shopping. It features: 1BR/1BTH
- Hardwood Floors
- Kitchen area ready for a makeover
- Full bathroom
- Plenty of storage throughout the unit
- This special unit has great city views!
- All utilities except electricity are covered in maintenance ($635/mo)
- Modern and sleek lobby entrance
- Gorgeously manicured courtyard; perfect for entertaining or gardening!
- Laundry in building
- Elevator building with live-in super Photos are of a similar unit with the same exact floorplan, please note that this unit has hardwood floors and needs some TLC.
Listing Agent
Capri Jet Realty Corp Brokerage Phone: 718-388-2188 License #10301219682 Listed on: 10/11/2025
Open House Schedule
-
Sunday, November 23, 20252:00 to 3:00 pm11/23/2025 2:00:00 PM +00:0011/23/2025 3:00:00 PM +00:00Add to Calendar
Property Details
Home Type
- Co-Op
Year Built
- Built in 1961
HOA Fees
- $635 Monthly HOA Fees
Parking
- Waiting List for Parking
Home Design
- Entry on the 5th floor
- Brick Exterior Construction
Interior Spaces
- 600 Sq Ft Home
- Wood Flooring
- Gas Range
- Basement
Bedrooms and Bathrooms
- 1 Bedroom
- 1 Full Bathroom
Location
- Property is near public transit
- Property is near schools
- Property is near shops
Schools
- Ps 199 Maurice A Fitzgerald Elementary School
- Is 125 Thomas J Mccann Woodside Middle School
- Queens Technical High School
Utilities
- Cooling System Mounted To A Wall/Window
- Forced Air Heating System
- Heating System Uses Natural Gas
- Shared Septic
Community Details
Overview
- Association fees include gas, heat, hot water, trash, water
- 1Br/1Bth
- 6-Story Property
Amenities
- Laundry Facilities
- Elevator
Recreation
- Park
Pet Policy
- Call for details about the types of pets allowed
Security
- Resident Manager or Management On Site
Map
About 50-22 40th St
Home Values in the Area
Average Home Value in this Area
Property History
| Date | Event | Price | List to Sale | Price per Sq Ft |
|---|---|---|---|---|
| 10/11/2025 10/11/25 | For Sale | $275,000 | -- | $458 / Sq Ft |
Source: OneKey® MLS
MLS Number: 923561
APN: 630100-00209-0042-1-0-005A
- 50-21 39th Place Unit 2C
- 50-21 39th Place Unit 6D
- 5024 39th Place
- 50-29 39th Place
- 50-22 40th St Unit 3E
- 50-21 40th St
- 50-43 39th St
- 5054 39th Place
- 50-35 38th St
- 4827 40th St
- 48-21 40th St Unit 2C
- 48-21 40th St Unit 5H
- 3617 Greenpoint Ave
- 48-26 42nd St
- 50-56 43rd St
- 0 39th St
- 5068 43rd St
- 48-23 42nd St Unit 1 J
- 48-17 42nd St Unit 2C
- 48-17 42nd St Unit 7B
- 5032 41st St
- 48-41 41st St
- 39-17 Greenpoint Ave Unit 2R
- 39-17 Greenpoint Ave Unit 2L
- 47-48 43rd St Unit 2F
- 47-32 39th St
- 51-23 47th St
- 4514 43rd St Unit 1D
- 45-14 43rd St Unit 1D
- 51-28 35th St Unit 2
- 5160 48th St Unit 2
- 43-47 44th St Unit 3F
- 43-09 40th St Unit 3-G
- 43-09 40th St Unit 4F
- 4124 40th St Unit 1R
- 41-26 44 St Unit 5B
- 43-34 49th St Unit 5-K
- 41-26 44th St Unit 3C
- 4305 49th St Unit 2
- 51-25 Queens Blvd
