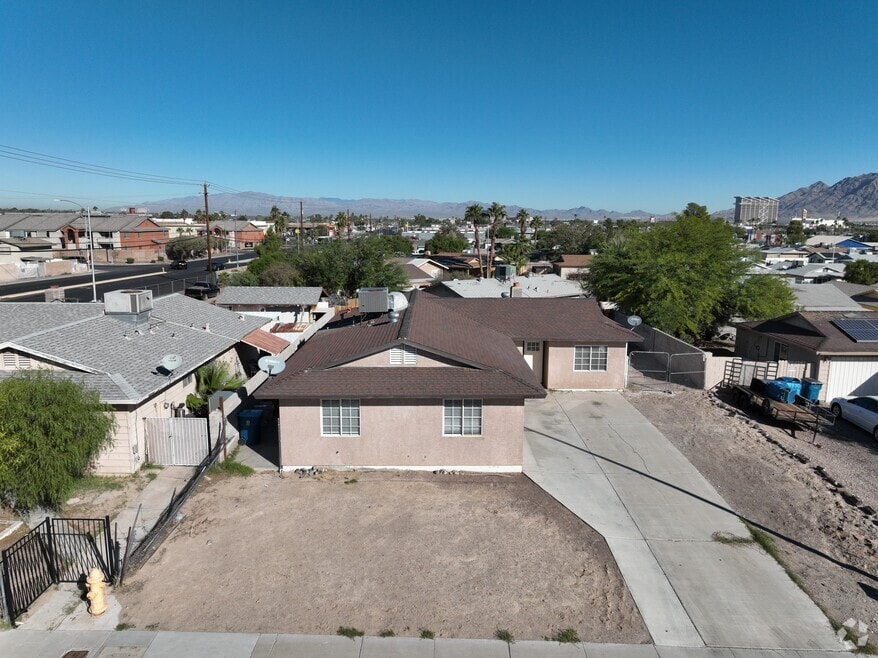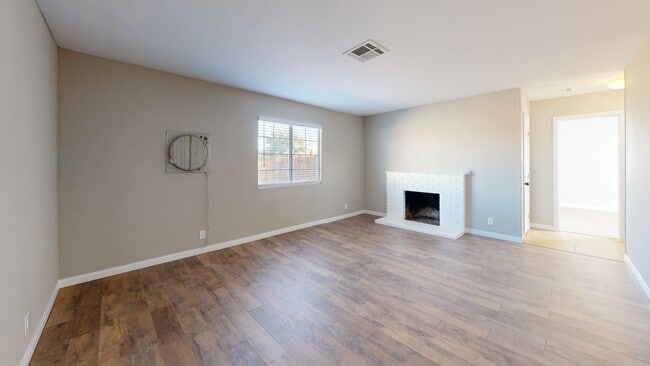
$229,800
- 2 Beds
- 2 Baths
- 1,047 Sq Ft
- 6170 E Sahara Ave
- Unit 1087
- Las Vegas, NV
Welcome to this charming and well-maintained 2-bedroom, 2-bath condo located in a gated community in the heart of Las Vegas! Enjoy an open and bright floor plan with vaulted ceilings in the main living area. The kitchen overlooks the spacious living room and includes a refrigerator, dishwasher, and stove, with direct access to a covered balcony—perfect for morning coffee or evening relaxation.
Dale Jones RE/MAX Legacy






