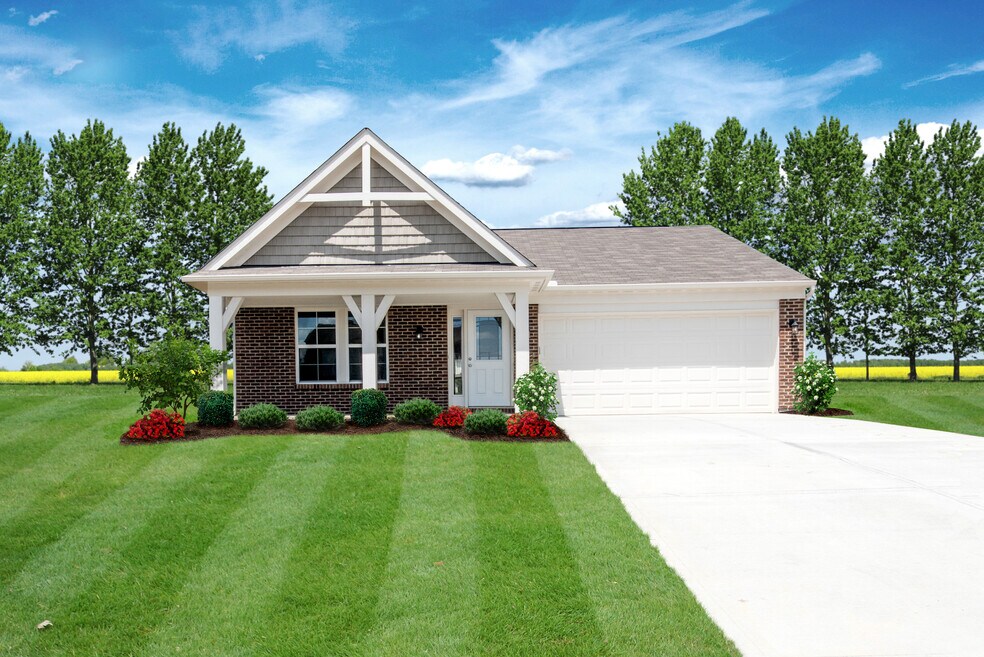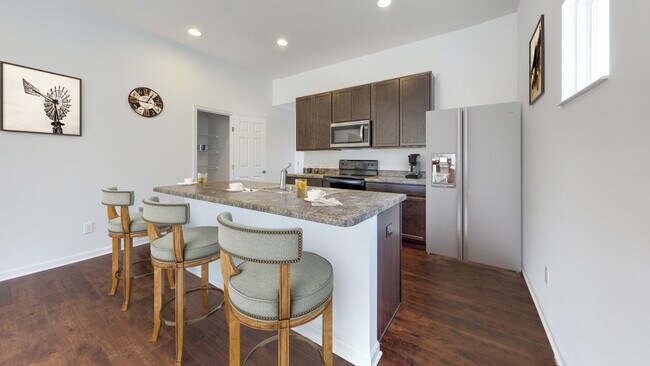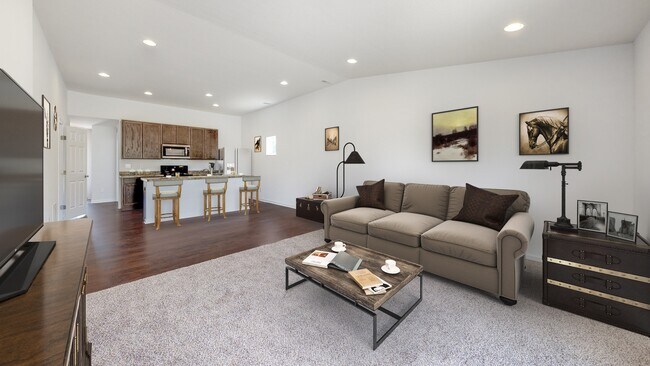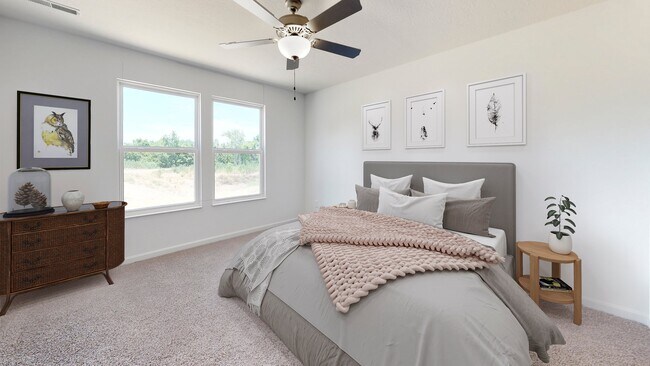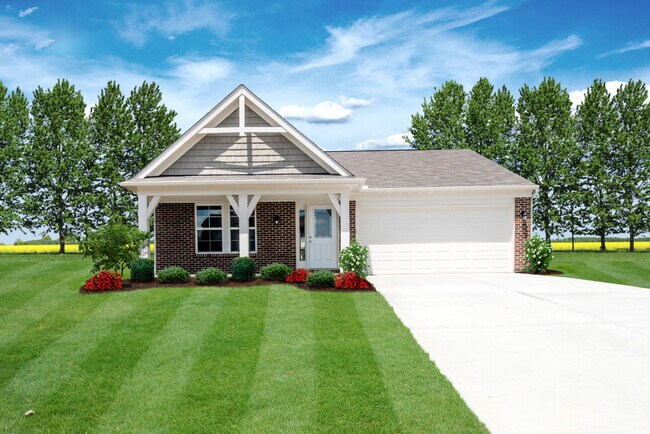
2
Beds
2
Baths
1,237
Sq Ft
--
Price per Sq Ft
Highlights
- New Construction
- No HOA
- 1-Story Property
About This Floor Plan
This home is located at Charlotte Plan, South Bloomfield, OH 43103. Charlotte Plan is a home located in Pickaway County.
Builder Incentives
- Save hundreds every month with our low rates
Sales Office
Hours
| Monday |
Closed
|
| Tuesday |
Closed
|
| Wednesday |
11:00 AM - 6:00 PM
|
| Thursday |
11:00 AM - 6:00 PM
|
| Friday |
12:00 PM - 6:00 PM
|
| Saturday |
11:00 AM - 6:00 PM
|
| Sunday |
12:00 PM - 6:00 PM
|
Office Address
5022 Farmhouse Rd
South Bloomfield, OH 43103
Driving Directions
Home Details
Home Type
- Single Family
Parking
- 2 Car Garage
Home Design
- New Construction
Interior Spaces
- 1-Story Property
Bedrooms and Bathrooms
- 2 Bedrooms
- 2 Full Bathrooms
Community Details
- No Home Owners Association
Map
Other Plans in Day Farm - Maple Street Collection
About the Builder
Recognized by Builder Magazine as the nation's 29th largest builder, Fischer Homes is one of the largest and most reputable new home builders in the Midwestern and Southeastern states. They were founded in 1980 in Northern Kentucky by Henry and Elaine Fischer with the philosophy of "Promise only what you can deliver and deliver what you promise," and have been building quality homes ever since. Over the past 40 years, privately-owned Fischer Homes has proudly built over 30,000 homes and employs over 500 Associates. Fischer Homes' solid reputation has been built largely by the talent of their Associates. Headquartered in Erlanger, Kentucky, Fischer Homes builds new homes in communities.
Nearby Homes
- Day Farm - Maple Street Collection
- Day Farm
- 5203 Apple Ln
- Walker Pointe
- 58 Cedar Cove
- Riverbend at Scioto Landing
- 5438 Morning Glory St Unit Lot 355
- 5430 Morning Glory St Unit Lot 359
- 5445 Morning Glory St Unit Lot 340
- 5443 Morning Glory St Unit Lot 339
- 5441 Morning Glory St Unit Lot 338
- 14337 Us Highway 23
- 0 U S 23
- 5050 S Walnut St
- Bloomfield Hills
- 13347 Us Highway 23
- 4740 Ohio 316 Unit Tract 1
- 39 Hemingway Ave
- 20 Hemingway Ave
- 0 Little Walnut Rd
