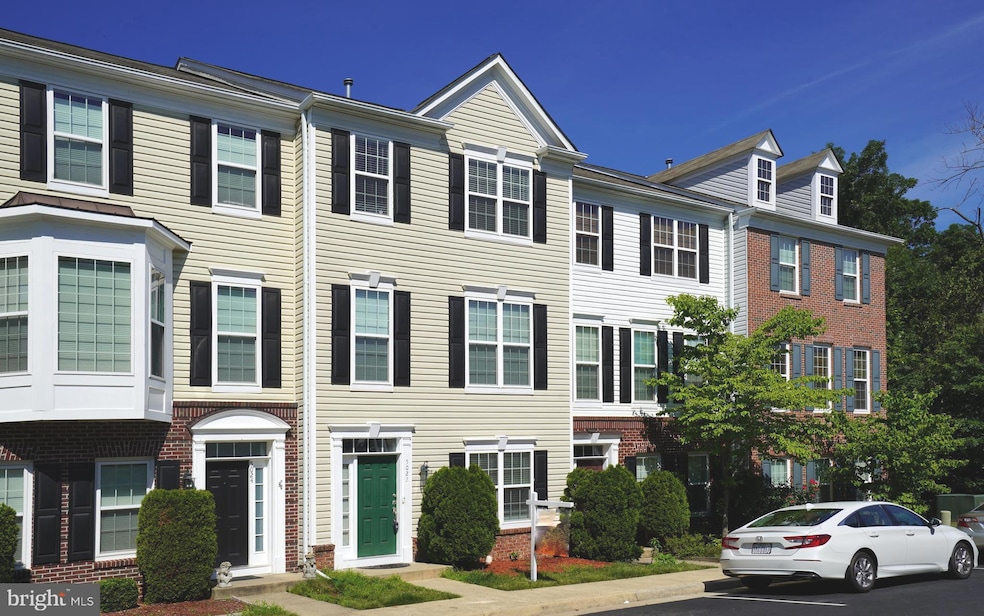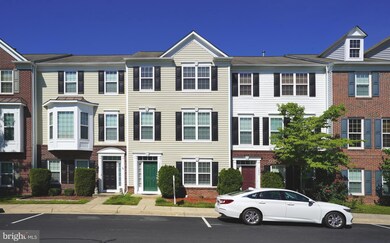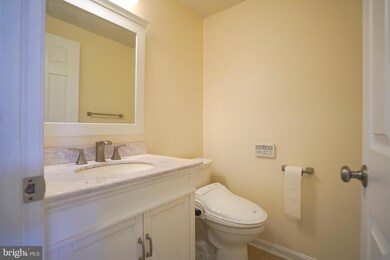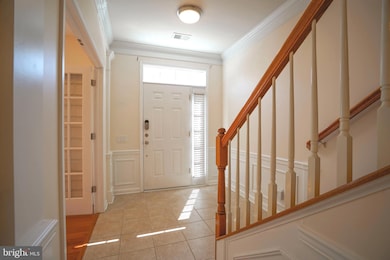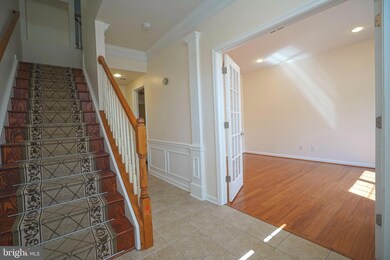5022 Greenhouse Terrace Centreville, VA 20120
3
Beds
4
Baths
1,624
Sq Ft
1,120
Sq Ft Lot
Highlights
- Colonial Architecture
- Clubhouse
- 2 Car Attached Garage
- Powell Elementary School Rated A-
- Community Pool
- Community Playground
About This Home
Spacious 3-level townhome in Faircrest. 3 BR 2 full/2 half baths with entire hardwood floor. Large kitchen & breakfast area. Stainless appliances, granite counters, side-by-side frig, microwave, gas cooking. 2-sided gas fireplace, Master Bath has separate tub & shower. Community pool/tennis/tot lots. Route 66, 28 and 29 are minutes away! Located in heart of Centreville with many nearby shopping centers.
Townhouse Details
Home Type
- Townhome
Est. Annual Taxes
- $5,578
Year Built
- Built in 2005
Lot Details
- 1,120 Sq Ft Lot
Parking
- 2 Car Attached Garage
- Rear-Facing Garage
Home Design
- Colonial Architecture
- Vinyl Siding
- Concrete Perimeter Foundation
Interior Spaces
- 1,624 Sq Ft Home
- Property has 3 Levels
- Fireplace With Glass Doors
Kitchen
- Gas Oven or Range
- Built-In Microwave
- Ice Maker
- Disposal
Bedrooms and Bathrooms
- 3 Bedrooms
Laundry
- Electric Dryer
- Washer
Schools
- Powell Elementary School
- Centreville High School
Utilities
- Forced Air Heating and Cooling System
- Natural Gas Water Heater
Listing and Financial Details
- Residential Lease
- Security Deposit $3,200
- No Smoking Allowed
- 12-Month Min and 24-Month Max Lease Term
- Available 9/5/25
- $49 Application Fee
- $100 Repair Deductible
- Assessor Parcel Number 0551 26 0071
Community Details
Overview
- Property has a Home Owners Association
- Association fees include common area maintenance, pool(s), snow removal, trash
- Faircrest Subdivision
Amenities
- Clubhouse
Recreation
- Community Playground
- Community Pool
Pet Policy
- No Pets Allowed
Map
Source: Bright MLS
MLS Number: VAFX2253514
APN: 055-1-26-0071
Nearby Homes
- 5001 Greenhouse Terrace
- 5019 Village Fountain Place
- 5142 UNIT M Brittney Elyse Cir Unit M
- 13357 Connor Dr Unit F
- 5126 Brittney Elyse Cir Unit A
- 13371T Connor Dr Unit T
- 5115 Travis Edward Way Unit I
- 5123 Travis Edward Way Unit J
- 13386 Connor Dr Unit D
- 5170 A William Colin Ct
- 13548 Stargazer Terrace
- 13515 Prairie Mallow Ln
- 5013 Devin Green Ln
- 13437 Wood Lilly Ln
- 4443 Fair Stone Dr Unit 304
- 13222 Goose Pond Ln
- 13081 Autumn Woods Way Unit 203
- 13085 Autumn Woods Way Unit 305
- 4405 Fair Stone Dr Unit 201
- 13346 Regal Crest Dr
- 13369T Connor Dr Unit T
- 13115 Quail Creek Ln
- 13134 Quail Creek Ln
- 13116 Quail Creek Ln
- 13129 Englishwood Ln
- 5107 Travis Edward Way Unit B
- 5123 Travis Edward Way Unit H
- 5106 I Travis Edward Way Unit I
- 13175 Autumn Willow Dr
- 13299 Scotch Run Ct
- 5186 Fiery Dawn Ct
- 13522 Mist Flower Dr
- 4413 Fair Stone Dr Unit 306
- 13205 Lee Hwy
- 13107 Misty Glen Ln
- 13642 Lavender Mist Ln
- 5382 Lavender Mist Ct
- 13116 Autumn Woods Way
- 4649 Red Admiral Way Unit 156
- 4657 Swallowtail Place
