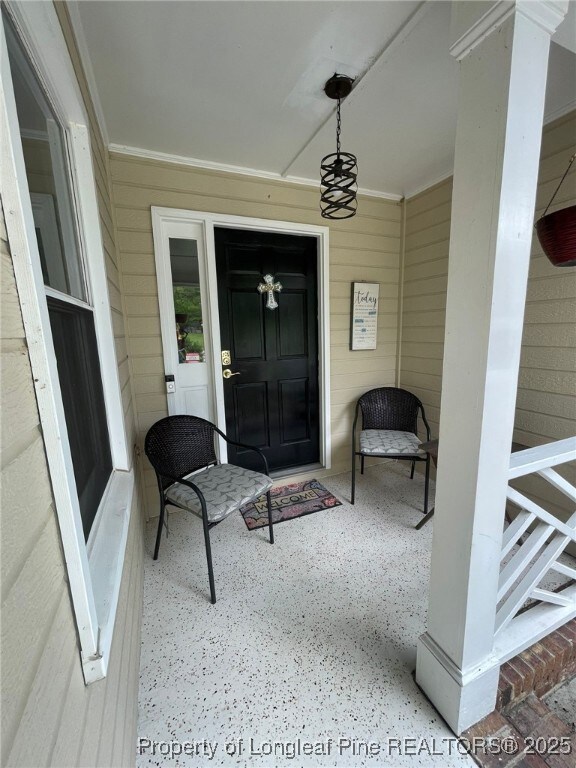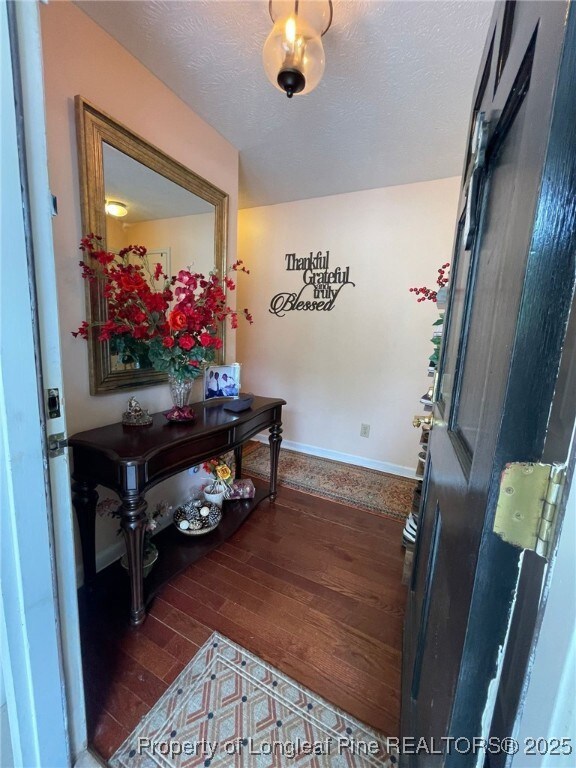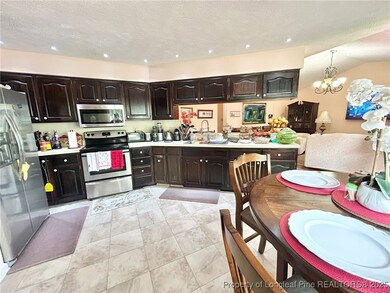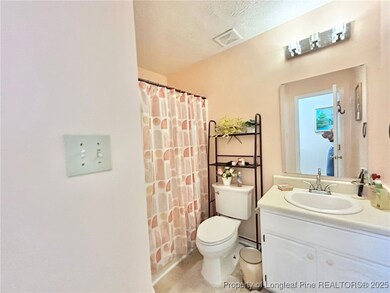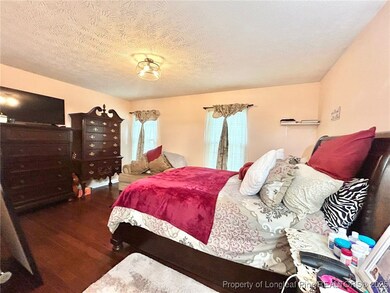5022 Sycamore Dr Hope Mills, NC 28348
South View NeighborhoodEstimated payment $1,353/month
Highlights
- Deck
- Wood Flooring
- No HOA
- Cathedral Ceiling
- Corner Lot
- Fenced Yard
About This Home
Price improvement!!!! $219,999
This is the perfect starter ranch home – and it's move-in ready! Featuring luxury vinyl plank (LVP) flooring throughout (that's right – no carpet), this cozy gem is perfect for first-time buyers or anyone looking to downsize without compromising style or comfort.
NO nosy HOA means you can truly make this space your own! The open-concept layout includes an entertainer’s kitchen that flows seamlessly to the back deck – ideal for BBQs, morning coffee, or evening hangs. The fully fenced backyard offers privacy and room to relax, garden, or play.
Don’t miss out on this inviting, low-maintenance home that’s priced to sell. Schedule your showing today!
Home Details
Home Type
- Single Family
Est. Annual Taxes
- $2,936
Year Built
- Built in 1990
Lot Details
- 0.28 Acre Lot
- Lot Dimensions are 52x57x132x27x49x125
- Fenced Yard
- Corner Lot
- Cleared Lot
- Property is in good condition
- Zoning described as R10 - Residential District
Parking
- 1 Car Attached Garage
Home Design
- Frame Construction
Interior Spaces
- 1,504 Sq Ft Home
- 1-Story Property
- Cathedral Ceiling
- Ceiling Fan
- Fireplace Features Masonry
- Entrance Foyer
- Crawl Space
Kitchen
- Eat-In Kitchen
- Range
- Dishwasher
Flooring
- Wood
- Vinyl
Bedrooms and Bathrooms
- 3 Bedrooms
- Walk-In Closet
- 2 Full Bathrooms
Laundry
- Laundry in unit
- Washer and Dryer Hookup
Outdoor Features
- Deck
- Porch
- Stoop
Schools
- Ed V. Baldwin Elementary School
- South View Middle School
- South View Senior High School
Utilities
- Cooling Available
- Heat Pump System
Community Details
- No Home Owners Association
- Pinewood Lk Subdivision
Listing and Financial Details
- Tax Lot 56
- Assessor Parcel Number 0414-89-5478
- Seller Considering Concessions
Map
Home Values in the Area
Average Home Value in this Area
Tax History
| Year | Tax Paid | Tax Assessment Tax Assessment Total Assessment is a certain percentage of the fair market value that is determined by local assessors to be the total taxable value of land and additions on the property. | Land | Improvement |
|---|---|---|---|---|
| 2024 | $2,936 | $121,349 | $16,000 | $105,349 |
| 2023 | $2,123 | $121,349 | $16,000 | $105,349 |
| 2022 | $1,985 | $121,349 | $16,000 | $105,349 |
| 2021 | $1,948 | $121,349 | $16,000 | $105,349 |
| 2019 | $1,937 | $121,700 | $16,000 | $105,700 |
| 2018 | $1,913 | $121,700 | $16,000 | $105,700 |
| 2017 | $1,913 | $121,700 | $16,000 | $105,700 |
| 2016 | $1,891 | $126,300 | $16,000 | $110,300 |
| 2015 | $1,891 | $126,300 | $16,000 | $110,300 |
| 2014 | $1,891 | $126,300 | $16,000 | $110,300 |
Property History
| Date | Event | Price | List to Sale | Price per Sq Ft | Prior Sale |
|---|---|---|---|---|---|
| 09/08/2025 09/08/25 | Pending | -- | -- | -- | |
| 08/18/2025 08/18/25 | Price Changed | $209,999 | -2.3% | $140 / Sq Ft | |
| 08/07/2025 08/07/25 | Price Changed | $214,999 | -2.3% | $143 / Sq Ft | |
| 07/31/2025 07/31/25 | Price Changed | $219,999 | -2.2% | $146 / Sq Ft | |
| 07/21/2025 07/21/25 | For Sale | $224,999 | +78.6% | $150 / Sq Ft | |
| 02/24/2021 02/24/21 | Sold | $126,000 | -3.1% | $84 / Sq Ft | View Prior Sale |
| 02/09/2021 02/09/21 | Pending | -- | -- | -- | |
| 11/11/2020 11/11/20 | For Sale | $130,000 | 0.0% | $86 / Sq Ft | |
| 01/16/2018 01/16/18 | Rented | -- | -- | -- | |
| 01/16/2018 01/16/18 | For Rent | -- | -- | -- | |
| 07/22/2014 07/22/14 | Sold | $128,000 | 0.0% | $86 / Sq Ft | View Prior Sale |
| 06/27/2014 06/27/14 | Pending | -- | -- | -- | |
| 06/13/2014 06/13/14 | For Sale | $128,000 | 0.0% | $86 / Sq Ft | |
| 02/04/2013 02/04/13 | Rented | -- | -- | -- | |
| 01/05/2013 01/05/13 | Under Contract | -- | -- | -- | |
| 10/10/2012 10/10/12 | For Rent | -- | -- | -- |
Purchase History
| Date | Type | Sale Price | Title Company |
|---|---|---|---|
| Warranty Deed | $210,000 | Single Source Real Estate Serv | |
| Warranty Deed | $126,000 | None Available | |
| Warranty Deed | $128,000 | -- | |
| Warranty Deed | $122,000 | -- |
Mortgage History
| Date | Status | Loan Amount | Loan Type |
|---|---|---|---|
| Open | $209,999 | VA | |
| Previous Owner | $128,000 | VA | |
| Previous Owner | $124,623 | VA |
Source: Longleaf Pine REALTORS®
MLS Number: 747460
APN: 0414-89-5478
- 4945 Pinewood Dr
- 4950 Pinewood Dr
- 4935 Pinewood Dr
- 4914 Pinewood Dr
- 2651 Old Garnet Way
- Embark Plan at Sweetwater
- Engage Plan at Sweetwater
- Freelance Plan at Sweetwater
- 1072 Sapphire Stone Ln
- 806 Eagle Landing Dr
- 1041 Emerald Stone Loop
- 1048 Emerald Stone Loop
- 1072 Emerald Stone Loop
- 1030 Emerald Stone Loop
- 4060 Legion Rd


