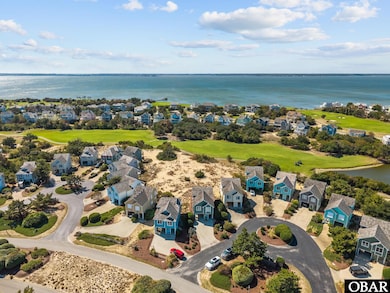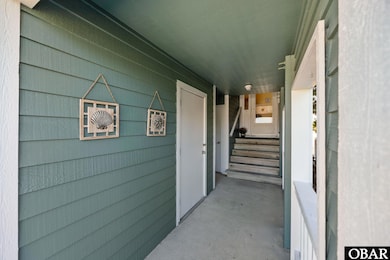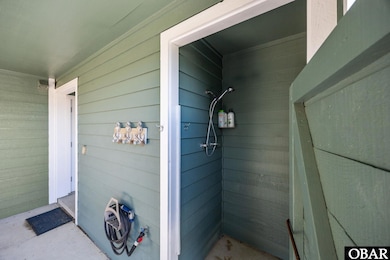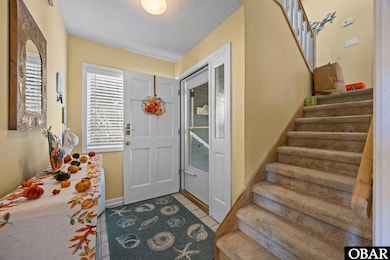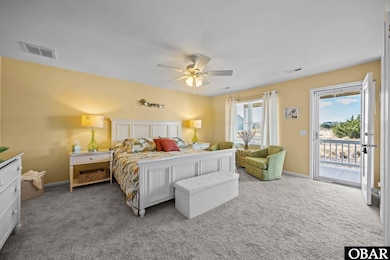5022 W Spoon Ct Unit 14 Nags Head, NC 27959
Estimated payment $2,945/month
Highlights
- Hot Property
- Views of a Sound
- Outdoor Pool
- Community Beach Access
- Golf Course Community
- Clubhouse
About This Home
Located on a quiet cul-de-sac, this updated 3-bedroom, 2-bath coastal retreat offers comfort, charm, and convenience in one of the Outer Banks’ most desirable communities. With 1,306 heated square feet, this home features new flooring, new HVAC, updated ensuite with a walk-in tile shower, some new windows, and modern appliances. The primary suite includes a walk-in closet, and a ramp to the first floor ensures easy access.
Enjoy golf course views and a slight sound view from your private deck—perfect for morning coffee or evening sunsets. You’ll love the sound access with storage for your kayak and paddleboards, both of which convey with the home for instant adventure.
The Village at Nags Head lifestyle includes private beach access, a Beach Club with oceanfront pool, tennis courts, and restaurant, plus soundside parks for kayaking, fishing, and sunsets. For golfers, the championship Nags Head Golf Links is steps away.
Close to shopping, dining, and local favorites, this home makes an ideal primary residence, vacation getaway, or rental investment. 5022 W Spoon Court delivers the full Outer Banks experience—comfort, community, and coastal living all in one.
Home Details
Home Type
- Single Family
Est. Annual Taxes
- $2,303
Year Built
- Built in 1992
Lot Details
- 4,000 Sq Ft Lot
- Property is zoned SPDCDSF4
Property Views
- Views of a Sound
- Golf Course Views
Home Design
- Coastal Architecture
- Reverse Style Home
- Frame Construction
- Wood Siding
- Piling Construction
Interior Spaces
- 1,306 Sq Ft Home
- Cathedral Ceiling
- Carpet
- Washer
Kitchen
- Oven or Range
- Dishwasher
- Disposal
Bedrooms and Bathrooms
- 3 Bedrooms
- 2 Full Bathrooms
Parking
- Subterranean Parking
- Paved Parking
- Off-Street Parking
Utilities
- Heat Pump System
- Municipal Utilities District Water
- Private Sewer
Additional Features
- Outdoor Pool
- Property is near a golf course
Community Details
Overview
- Association fees include electricity, common insurance, management
- Vil Nh Linkside Subdivision
Amenities
- Common Area
- Clubhouse
Recreation
- Community Beach Access
- Golf Course Community
- Tennis Courts
- Community Pool
Map
Home Values in the Area
Average Home Value in this Area
Tax History
| Year | Tax Paid | Tax Assessment Tax Assessment Total Assessment is a certain percentage of the fair market value that is determined by local assessors to be the total taxable value of land and additions on the property. | Land | Improvement |
|---|---|---|---|---|
| 2025 | $2,365 | $465,100 | $162,100 | $303,000 |
| 2024 | $2,401 | $320,200 | $126,900 | $193,300 |
| 2023 | $1,313 | $327,932 | $126,900 | $201,032 |
| 2022 | $1,313 | $327,932 | $126,900 | $201,032 |
| 2021 | $1,313 | $327,932 | $126,900 | $201,032 |
| 2020 | $1,313 | $327,932 | $126,900 | $201,032 |
| 2019 | $1,129 | $234,300 | $116,600 | $117,700 |
| 2018 | $1,129 | $234,300 | $116,600 | $117,700 |
| 2017 | $1,129 | $234,300 | $116,600 | $117,700 |
| 2016 | $1,033 | $234,300 | $116,600 | $117,700 |
| 2014 | $1,674 | $234,300 | $116,600 | $117,700 |
Property History
| Date | Event | Price | List to Sale | Price per Sq Ft |
|---|---|---|---|---|
| 10/25/2025 10/25/25 | For Sale | $524,900 | -4.5% | $402 / Sq Ft |
| 10/14/2025 10/14/25 | Pending | -- | -- | -- |
| 10/11/2025 10/11/25 | Price Changed | $549,900 | 0.0% | $421 / Sq Ft |
| 10/11/2025 10/11/25 | For Sale | $550,000 | -- | $421 / Sq Ft |
Purchase History
| Date | Type | Sale Price | Title Company |
|---|---|---|---|
| Deed | $285,000 | None Available | |
| Special Warranty Deed | -- | None Available | |
| Trustee Deed | $287,500 | None Available | |
| Warranty Deed | $391,500 | None Available |
Mortgage History
| Date | Status | Loan Amount | Loan Type |
|---|---|---|---|
| Previous Owner | $184,000 | New Conventional | |
| Previous Owner | $313,200 | Adjustable Rate Mortgage/ARM |
Source: Outer Banks Association of REALTORS®
MLS Number: 130899
APN: 024961501
- 5010 W Spoon Ct
- 5120 W Mashie Ct Unit Lot 28
- 5309 S Sand Wedge Ln Unit Lot 5
- 5001 S Virginia Dare Trail Unit Lot 25
- 5308 Captains Way
- 5015 S Virginia Dare Trail Unit Lot 5
- 4731 S Croatan Hwy Unit Lot 4C
- 4639 S Blue Marlin Way Unit 121
- 5306 S Virginia Dare Trail Unit lot3
- 4707 S Pompano Ct Unit Lot 21
- 114 E West Hawks Nest Ct Unit Lot 6
- 4608 S Roanoke Way Unit Lot 18
- 5401 S Virginia Dare Trail Unit 5
- 112 Sandpebble Ct Unit Lot 5
- 5507 S Virginia Dare Trail Unit 202B
- 5507 S Virginia Dare Trail Unit 103S
- 5507 S Virginia Dare Trail Unit 103-S
- 4512 S Shiner Dr Unit Lot 7
- 5515 S Virginia Dare Trail Unit B1
- 101 W Greenside Ct Unit 10

