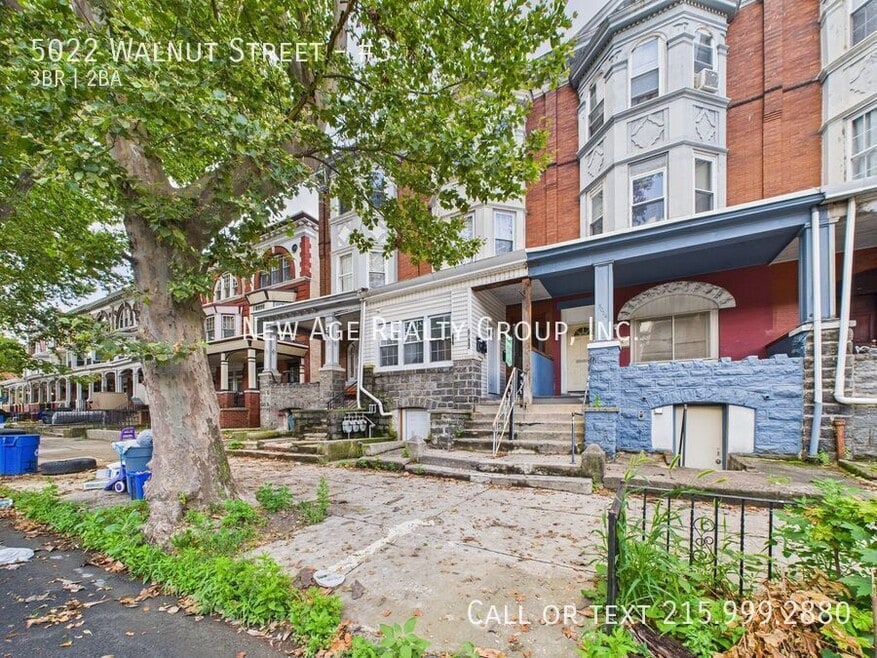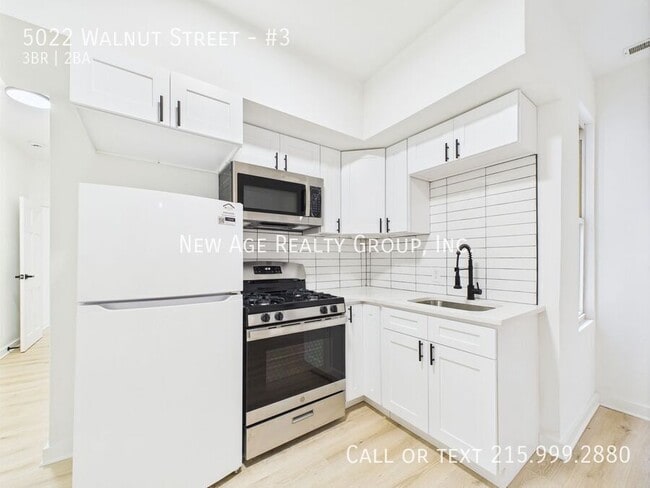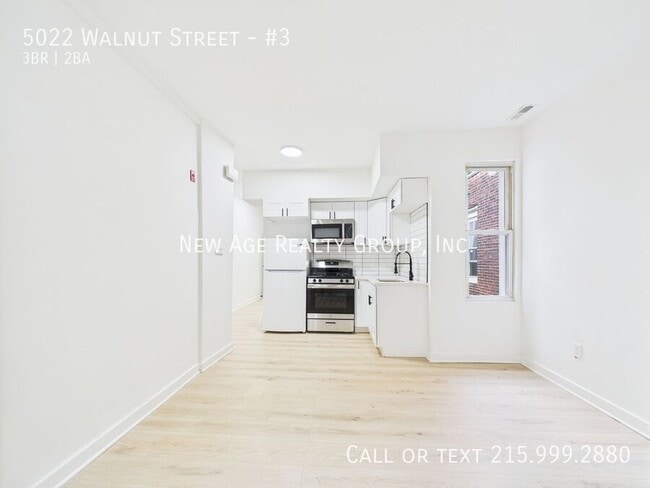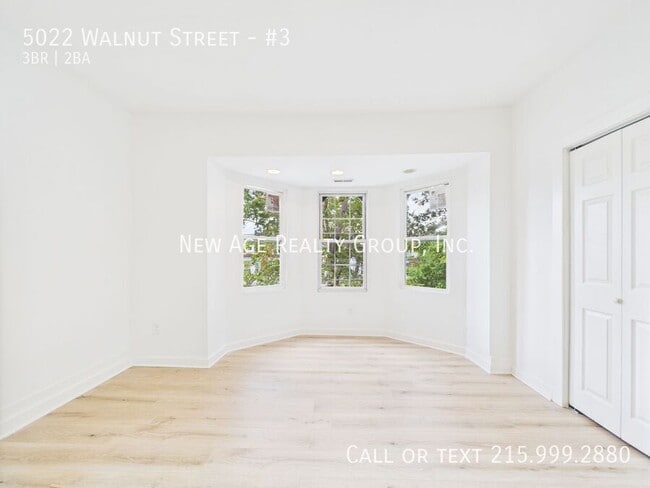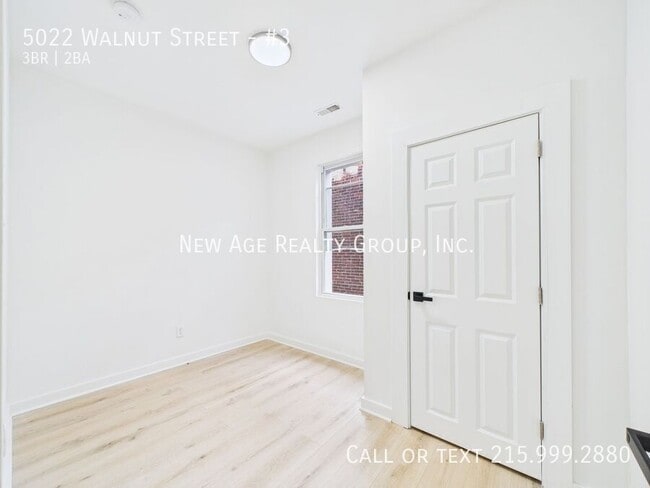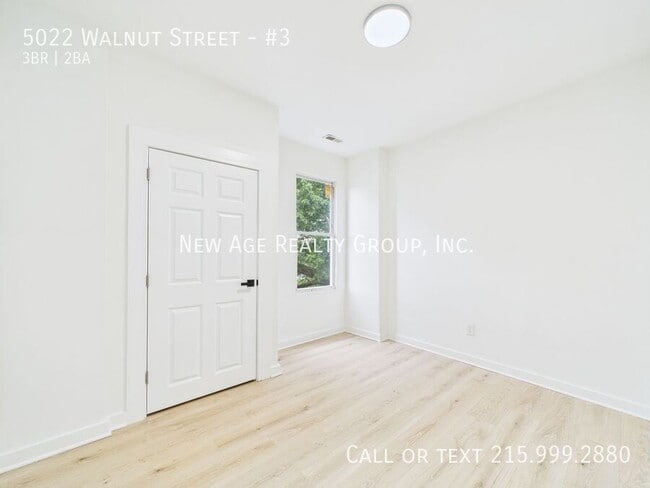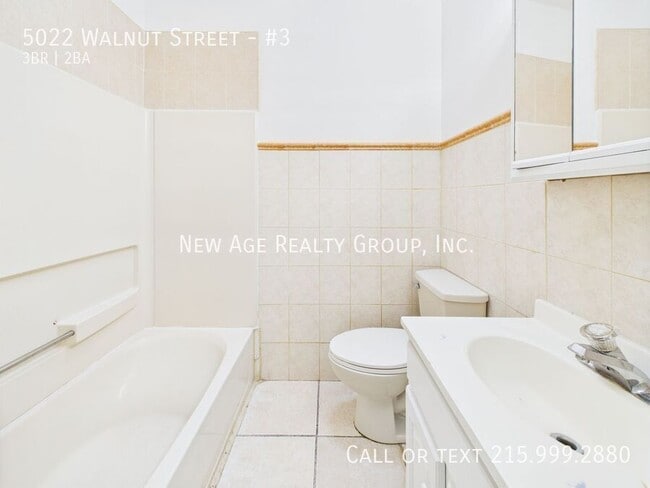5022 Walnut St Unit 3 Philadelphia, PA 19139
Cobbs Creek NeighborhoodAbout This Home
This is a pleasant 3 bedroom, 2 bathroom apartment located near the 52nd Street Shopping District in the West Philadelphia neighborhood of Philadelphia.
Upon entering, you have a cozy common space, including the kitchen and possible office space when you walk in on the 3rd floor. It features wall to wall hardwood flooring, great natural light, and evenly sized bedrooms, with closets in each bedroom. The kitchen has modern appliances including a microwave and newly refinished cabinets. The 2 bedrooms are located near the back of the unit and have ample closet space. The master bedroom has a beautiful bay window, overlooking Walnut St. The 2 bathrooms are fully tiled with a tub/shower and under-the-sink storage. The bathroom off of the kitchen/living room combination also has wall to wall ceramic tiles and a skylight.
This property is located very close to the various lines of public transportation, restaurants and shops like Brown & Sugar Bakery and The Paul Robeson House and Museum.
Tenants are responsible for gas and electric.
There is a $75 per month charge for water/sewer.
Tenants must obtain renters Insurance!
Sorry no pets.
All New Age tenants will be automatically enrolled in a Resident Benefits Package (RBP) for $25 per month, which includes $5k in property damage reimbursement, credit building through timely rent payments, a resident rewards program, and so much more! These benefits are designed to improve your living experience and put money back into your pockets. All information about this package can be found at

Map
- 5005 Walnut St
- 5107 Chancellor St
- 4915 Chancellor St
- 4913 Chancellor St
- 248 S Saint Bernard St
- 4914 Chestnut St
- 211 S 49th St
- 209 S 49th St
- 137 S 49th St
- 23 S 51st St
- 5112 Ranstead St
- 5140 Irving St
- 5143-45 Irving St
- 257 S 52nd St
- 5133 Spruce St
- 5136 Ranstead St
- 5140 Ranstead St
- 5144 Ranstead St
- 5215 Locust St
- 5134 Spruce St
- 5022 Walnut St Unit 1
- 5028 Walnut St Unit 3F
- 5050 Walnut St
- 5103 Chancellor St Unit 1
- 4928 Walnut St Unit 1
- 4960 Chestnut St Unit 2
- 5023 Spruce St
- 4918 Locust St Unit 3FL
- 226 S 49th St
- 244 S 49th St Unit A10
- 225 S 49th St Unit 1
- 129 S 49th St Unit 1F
- 5122 Ranstead St Unit 1
- 22 S 51st St Unit 3
- 4701 Chestnut St Unit 10
- 22 S 51st St Unit 1
- 22 S 51st St Unit 3
- 4901 Spruce St
- 16 S 50th St Unit Duplicate of Floor 2 F
- 241 S 49th St
