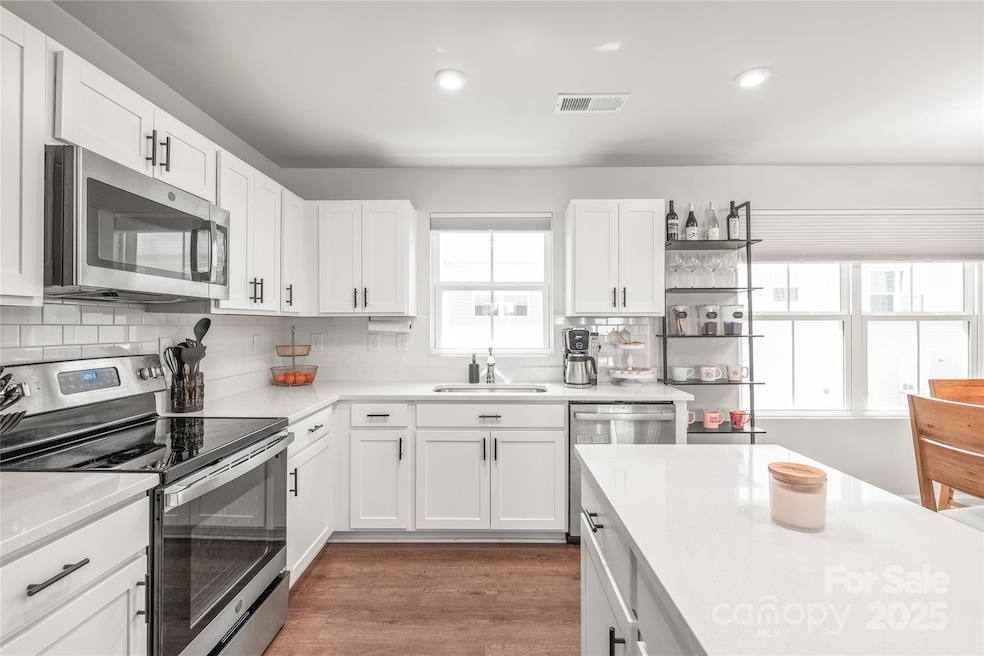
5023 Daybell St Charlotte, NC 28214
Westchester NeighborhoodHighlights
- Open Floorplan
- 1 Car Attached Garage
- Patio
- Fireplace
- Walk-In Closet
- Laundry closet
About This Home
As of August 2025Welcome home to 5023 Daybell street. This beautiful townhome is near it all! Located just minutes from uptown Charlotte and all interstates. The main living area features a wonderful open concept with a classic kitchen, the perfect dining space, and a lovely living room with cozy fireplace. Take notes of the quartz countertops and ample cabinet storage space. Upstairs are 3 bedrooms, 2 full baths plus the laundry room. The lower level has a 1 car garage, a great storage closet, and a flex space that could be used for an office space, playroom, or gym. Practically brand new with a few wonderful custom updated by the sellers, this one lends itself to easy home ownership!
Last Agent to Sell the Property
COMPASS Brokerage Email: kara.west@compass.com License #106182 Listed on: 05/22/2025

Townhouse Details
Home Type
- Townhome
Est. Annual Taxes
- $1,219
Year Built
- Built in 2023
HOA Fees
- $188 Monthly HOA Fees
Parking
- 1 Car Attached Garage
- Driveway
Home Design
- Slab Foundation
- Vinyl Siding
Interior Spaces
- 3-Story Property
- Open Floorplan
- Fireplace
- Vinyl Flooring
- Dishwasher
- Laundry closet
Bedrooms and Bathrooms
- 3 Bedrooms
- Walk-In Closet
Outdoor Features
- Patio
Utilities
- Central Air
- Heat Pump System
Community Details
- American Management Solutions Association
- Built by Ryan
- Woodford Green Subdivision
- Mandatory home owners association
Listing and Financial Details
- Assessor Parcel Number 057-135-66
Ownership History
Purchase Details
Home Financials for this Owner
Home Financials are based on the most recent Mortgage that was taken out on this home.Purchase Details
Home Financials for this Owner
Home Financials are based on the most recent Mortgage that was taken out on this home.Similar Homes in Charlotte, NC
Home Values in the Area
Average Home Value in this Area
Purchase History
| Date | Type | Sale Price | Title Company |
|---|---|---|---|
| Warranty Deed | $306,000 | None Listed On Document | |
| Warranty Deed | $306,000 | None Listed On Document | |
| Special Warranty Deed | $284,500 | None Listed On Document |
Mortgage History
| Date | Status | Loan Amount | Loan Type |
|---|---|---|---|
| Open | $306,000 | New Conventional | |
| Closed | $306,000 | New Conventional | |
| Previous Owner | $279,228 | FHA |
Property History
| Date | Event | Price | Change | Sq Ft Price |
|---|---|---|---|---|
| 08/08/2025 08/08/25 | Sold | $306,000 | +2.3% | $193 / Sq Ft |
| 07/11/2025 07/11/25 | Pending | -- | -- | -- |
| 07/01/2025 07/01/25 | Price Changed | $299,000 | -3.2% | $189 / Sq Ft |
| 06/20/2025 06/20/25 | Price Changed | $309,000 | -0.3% | $195 / Sq Ft |
| 05/22/2025 05/22/25 | For Sale | $310,000 | -- | $195 / Sq Ft |
Tax History Compared to Growth
Tax History
| Year | Tax Paid | Tax Assessment Tax Assessment Total Assessment is a certain percentage of the fair market value that is determined by local assessors to be the total taxable value of land and additions on the property. | Land | Improvement |
|---|---|---|---|---|
| 2024 | $1,219 | $161,000 | $60,000 | $101,000 |
| 2023 | $1,219 | $60,000 | $60,000 | $0 |
Agents Affiliated with this Home
-
Kara West

Seller's Agent in 2025
Kara West
COMPASS
(704) 222-3084
1 in this area
116 Total Sales
-
Kewarren Ardrey
K
Buyer's Agent in 2025
Kewarren Ardrey
Keller Williams Ballantyne Area
(704) 887-6600
3 in this area
62 Total Sales
Map
Source: Canopy MLS (Canopy Realtor® Association)
MLS Number: 4261011
APN: 057-135-66
- 4008 Haldane St
- 2037 Langer St
- 2051 Langer St
- 2059 Langer St
- 1264 Lundy Ln
- 1326 Nadies Ct
- 5115 Freedom Dr
- 5800 Silver Eagle Dr
- 1209 Eagles Landing Dr
- 5008 Brooktree Dr
- 1615 Grovewood Dr
- 4808 Brooktree Dr
- 2212 Pinebrook Cir
- 4713 Woodway Place
- 6331 Ganso Ln
- 3027 Breslin St
- 3031 Breslin St
- 5124 Izzo Ln
- 5128 Izzo Ln
- 3035 Breslin St






