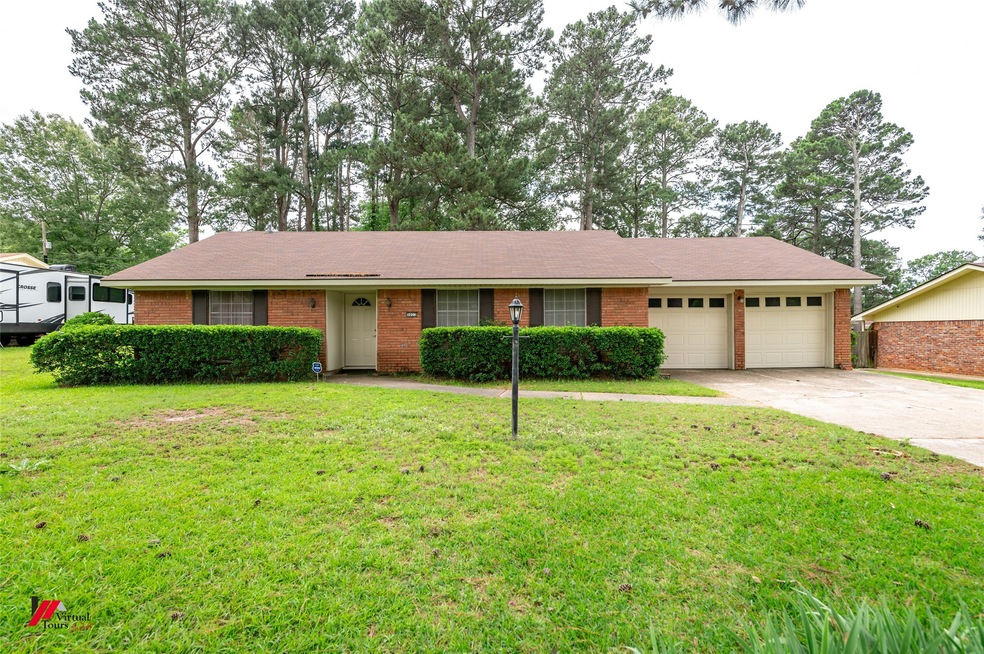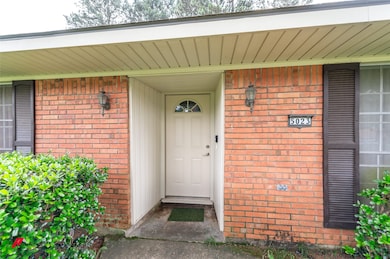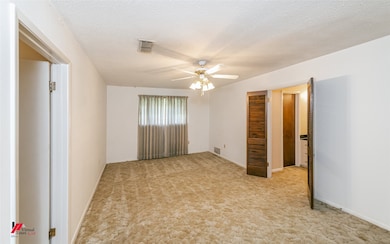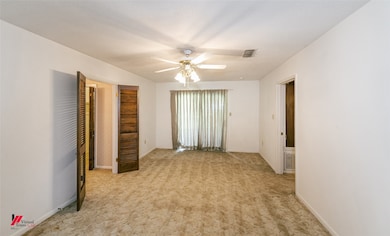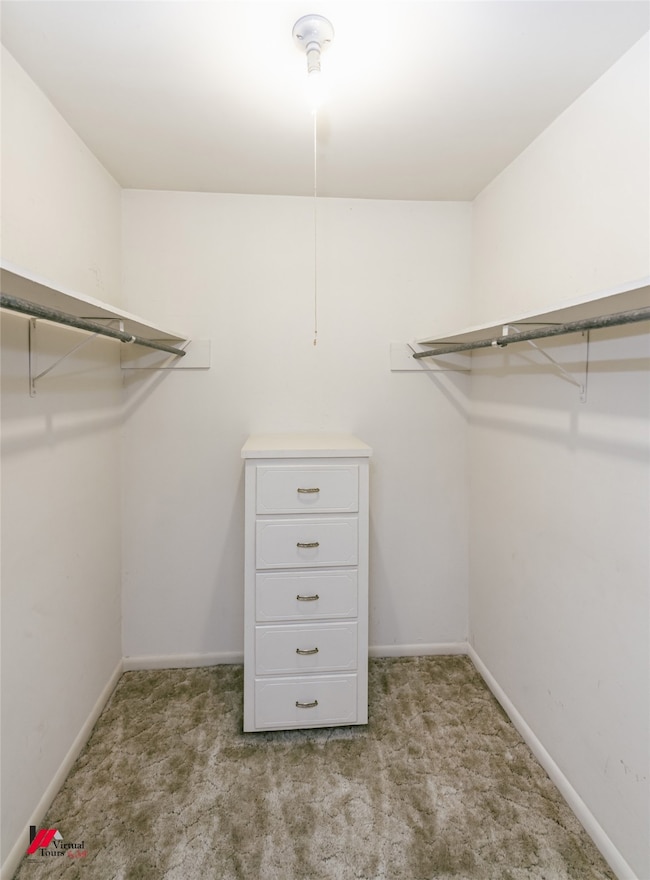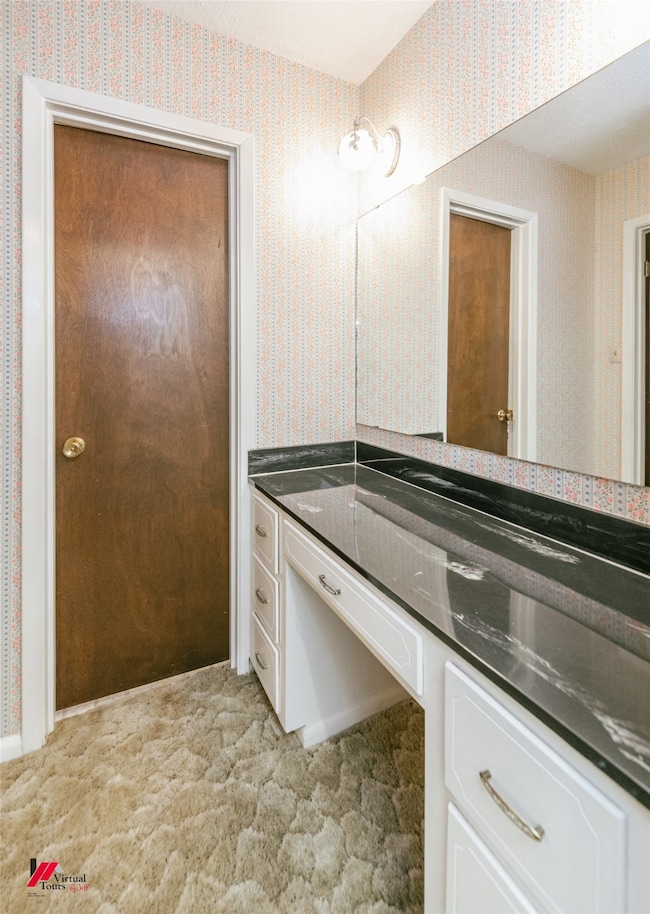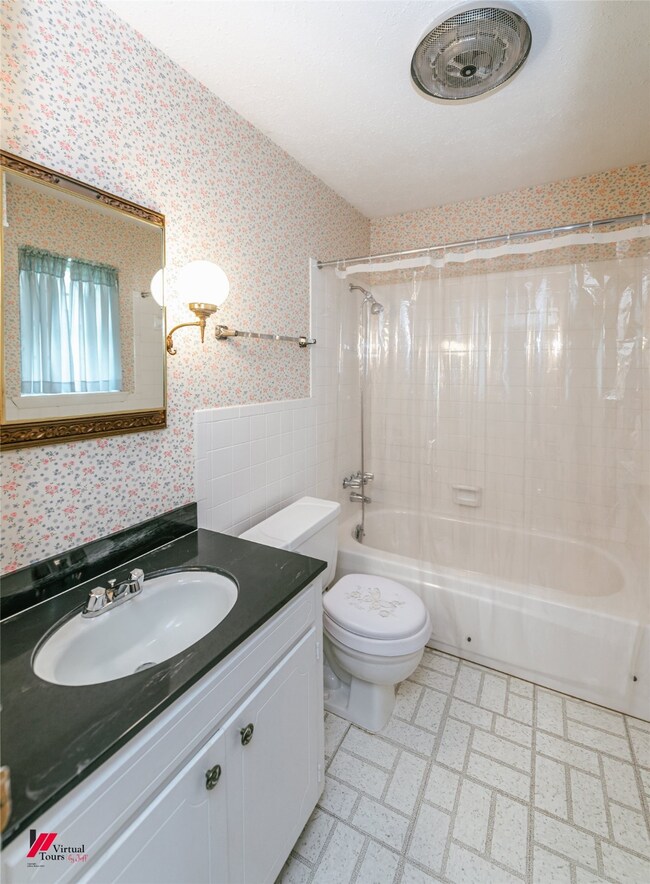
5023 Dedman Dr Shreveport, LA 71107
Highlights
- Ranch Style House
- Covered Patio or Porch
- Eat-In Kitchen
- Judson Fundamental Elementary School Rated 9+
- 2 Car Attached Garage
- Central Heating and Cooling System
About This Home
As of August 2025The charming 3 bedroom 2.5 bath home in North Shreveport is perfect for families or anyone seeking a comfortable and convenient living space.Enjoy outdoor living with a fully fenced back yard and covered patio, ideal for entertaining or relaxing in privacy. Ample storage throughout the home ensures you will have plenty of space for all your belongings. Meticulously maintained, this home is move in ready and offers a blend of comfort and functionality. Located in a desirable North Shreveport neighborhood, this home offers easy access to local amenities and attractions.
Last Agent to Sell the Property
Century 21 United Brokerage Phone: 318-212-0021 License #0000069565 Listed on: 05/17/2025

Last Buyer's Agent
Century 21 United Brokerage Phone: 318-212-0021 License #0000054446

Home Details
Home Type
- Single Family
Est. Annual Taxes
- $2,052
Year Built
- Built in 1972
Lot Details
- 0.35 Acre Lot
- Wood Fence
Parking
- 2 Car Attached Garage
- Garage Door Opener
Home Design
- Ranch Style House
- Brick Exterior Construction
- Slab Foundation
- Composition Roof
Interior Spaces
- 2,036 Sq Ft Home
- Wood Burning Fireplace
- Carpet
Kitchen
- Eat-In Kitchen
- Electric Oven
- Electric Cooktop
- Dishwasher
Bedrooms and Bathrooms
- 3 Bedrooms
Outdoor Features
- Covered Patio or Porch
Schools
- Caddo Isd Schools Elementary School
- Caddo Isd Schools High School
Utilities
- Central Heating and Cooling System
- High Speed Internet
Community Details
- Nortwood Sub Subdivision
Listing and Financial Details
- Assessor Parcel Number 191432-007-0032-00
Ownership History
Purchase Details
Home Financials for this Owner
Home Financials are based on the most recent Mortgage that was taken out on this home.Similar Homes in Shreveport, LA
Home Values in the Area
Average Home Value in this Area
Purchase History
| Date | Type | Sale Price | Title Company |
|---|---|---|---|
| Deed | $180,000 | None Listed On Document |
Mortgage History
| Date | Status | Loan Amount | Loan Type |
|---|---|---|---|
| Open | $180,000 | Credit Line Revolving |
Property History
| Date | Event | Price | Change | Sq Ft Price |
|---|---|---|---|---|
| 08/07/2025 08/07/25 | Sold | -- | -- | -- |
| 07/03/2025 07/03/25 | Pending | -- | -- | -- |
| 06/17/2025 06/17/25 | Price Changed | $209,900 | -4.5% | $103 / Sq Ft |
| 06/06/2025 06/06/25 | Price Changed | $219,900 | -4.3% | $108 / Sq Ft |
| 06/01/2025 06/01/25 | Price Changed | $229,900 | -4.2% | $113 / Sq Ft |
| 05/17/2025 05/17/25 | For Sale | $239,900 | -- | $118 / Sq Ft |
Tax History Compared to Growth
Tax History
| Year | Tax Paid | Tax Assessment Tax Assessment Total Assessment is a certain percentage of the fair market value that is determined by local assessors to be the total taxable value of land and additions on the property. | Land | Improvement |
|---|---|---|---|---|
| 2024 | $2,052 | $13,808 | $1,948 | $11,860 |
| 2023 | $2,107 | $13,808 | $1,948 | $11,860 |
| 2022 | $2,107 | $13,808 | $1,948 | $11,860 |
| 2021 | $2,108 | $13,808 | $1,948 | $11,860 |
| 2020 | $2,109 | $13,808 | $1,948 | $11,860 |
| 2019 | $2,025 | $13,376 | $1,948 | $11,428 |
| 2018 | $932 | $13,376 | $1,948 | $11,428 |
| 2017 | $2,021 | $13,376 | $1,948 | $11,428 |
| 2015 | $909 | $13,090 | $1,950 | $11,140 |
| 2014 | $915 | $13,090 | $1,950 | $11,140 |
| 2013 | -- | $13,090 | $1,950 | $11,140 |
Agents Affiliated with this Home
-
Tracy Thomas

Seller's Agent in 2025
Tracy Thomas
Century 21 United
(318) 230-9648
19 in this area
303 Total Sales
-
Elaine Bonner
E
Seller Co-Listing Agent in 2025
Elaine Bonner
Century 21 United
12 in this area
80 Total Sales
Map
Source: North Texas Real Estate Information Systems (NTREIS)
MLS Number: 20938470
APN: 191432-007-0032-00
- 5036 Asaff Ave
- 955 Roanoke Dr
- 5037 N Market St
- 1025 N Lane Dr
- 5244 N Market St
- 4823 N Market St
- 1042 N Lane Dr
- 4821 N Market St
- 4803 N Market St
- 4720 Old Mooringsport Rd
- 6095 Pine Hill Rd
- 5555 Old Mooringsport Rd
- 5633 N Market St
- 1059 Winchester Dr
- Mimosa III A Plan at Falcon Bay
- Hickory III B Plan at Falcon Bay
- Hickory III A Plan at Falcon Bay
- Cedar IV A Plan at Falcon Bay
- Camellia V A Plan at Falcon Bay
- Camellia V B Plan at Falcon Bay
