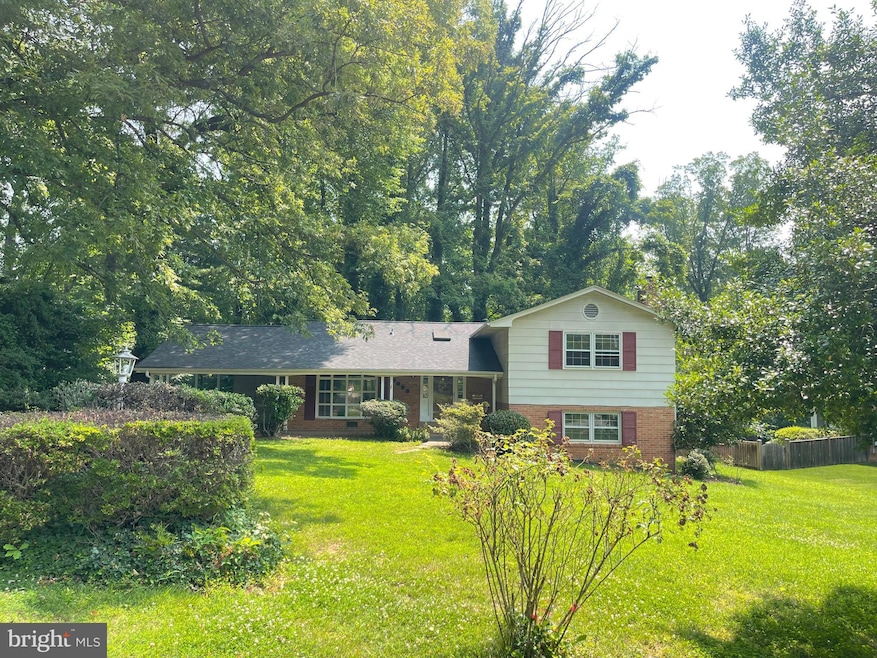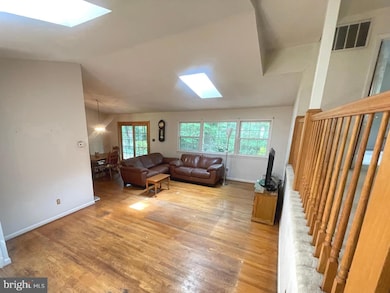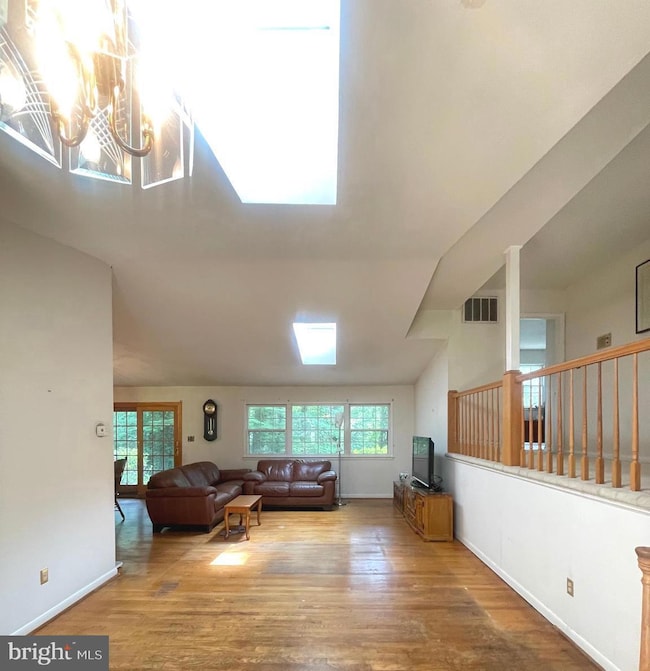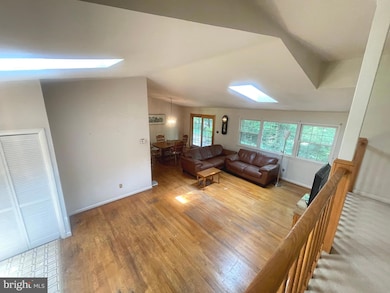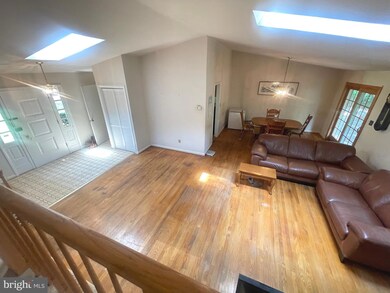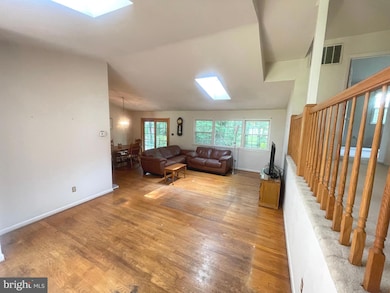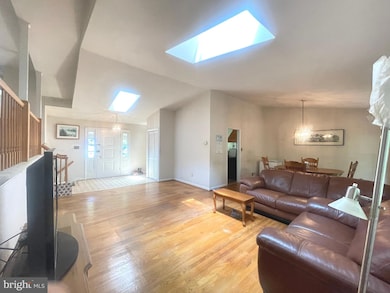
5023 Dodson Dr Annandale, VA 22003
Highlights
- Open Floorplan
- Vaulted Ceiling
- Wood Flooring
- Property is near a park
- Backs to Trees or Woods
- No HOA
About This Home
As of August 2025Don’t miss your chance to own a spacious split-level home on a beautiful 0.46-acre lot backing to serene, mature trees. Located in the desirable Tall Oaks neighborhood, this home offers the perfect blend of space, potential, and prime location — priced under market for immediate value. Step inside to a bright and open main level, featuring two skylights and large windows that fill the living and kitchen areas with natural light and tranquil backyard views with patio. Upstairs, you'll find 3 bedrooms and 2 full baths, offering plenty of space for comfortable living. The finished lower level adds incredible versatility, featuring a large family/recreation room with a cozy fireplace, a third full bath, utility room, and ample storage. Ideal for a home office, in-law suite.Approx. 2,312total finished sq ft,1,520 sq ft main & upper levels,792 sq ft finished lower level, One-car carport, Huse storage ,New roof installed April 2025
**Sold strictly As-Is – ideal for buyers looking to renovate and build equity or for investors seeking a strong value-add opportunity. All this in a prime commuter location near I-495, I-395, I-66,!-95 and just minutes to Amazon HQ2, Washington, DC, Tysons, shopping, and dining. Incredible potential at a price below market — schedule your tour today!
Last Agent to Sell the Property
GSHwang Realty License #0225188522 Listed on: 06/12/2025
Home Details
Home Type
- Single Family
Est. Annual Taxes
- $8,815
Year Built
- Built in 1963
Lot Details
- 0.46 Acre Lot
- Property is Fully Fenced
- Backs to Trees or Woods
- Property is zoned 120
Home Design
- Split Level Home
- Brick Exterior Construction
- Architectural Shingle Roof
- Concrete Perimeter Foundation
Interior Spaces
- Property has 3 Levels
- Open Floorplan
- Built-In Features
- Vaulted Ceiling
- Skylights
- Fireplace Mantel
- Window Treatments
- French Doors
- Family Room
- Living Room
- Dining Room
- Storage Room
- Washer
- Utility Room
- Storm Doors
Kitchen
- Breakfast Area or Nook
- Gas Oven or Range
- Range Hood
- Disposal
Flooring
- Wood
- Carpet
Bedrooms and Bathrooms
- 3 Bedrooms
- En-Suite Primary Bedroom
- En-Suite Bathroom
Finished Basement
- Walk-Out Basement
- Connecting Stairway
Parking
- 10 Parking Spaces
- 9 Driveway Spaces
- 1 Attached Carport Space
Outdoor Features
- Patio
- Outdoor Storage
Location
- Property is near a park
Schools
- Annandale High School
Utilities
- Forced Air Heating and Cooling System
- Natural Gas Water Heater
- Cable TV Available
Community Details
- No Home Owners Association
- Tall Oaks Subdivision
Listing and Financial Details
- Tax Lot 4
- Assessor Parcel Number 0714 13 0004
Ownership History
Purchase Details
Home Financials for this Owner
Home Financials are based on the most recent Mortgage that was taken out on this home.Purchase Details
Similar Homes in the area
Home Values in the Area
Average Home Value in this Area
Purchase History
| Date | Type | Sale Price | Title Company |
|---|---|---|---|
| Deed | $329,900 | -- | |
| Deed | -- | -- |
Mortgage History
| Date | Status | Loan Amount | Loan Type |
|---|---|---|---|
| Open | $342,897 | New Conventional | |
| Closed | $42,000 | Credit Line Revolving | |
| Closed | $250,000 | Credit Line Revolving | |
| Closed | $124,000 | Credit Line Revolving | |
| Closed | $360,000 | New Conventional | |
| Closed | $296,900 | No Value Available |
Property History
| Date | Event | Price | Change | Sq Ft Price |
|---|---|---|---|---|
| 08/28/2025 08/28/25 | Sold | $680,000 | -2.7% | $294 / Sq Ft |
| 07/26/2025 07/26/25 | Pending | -- | -- | -- |
| 07/22/2025 07/22/25 | Price Changed | $699,000 | -2.8% | $302 / Sq Ft |
| 07/15/2025 07/15/25 | Price Changed | $719,000 | -4.0% | $311 / Sq Ft |
| 06/12/2025 06/12/25 | For Sale | $749,000 | -- | $324 / Sq Ft |
Tax History Compared to Growth
Tax History
| Year | Tax Paid | Tax Assessment Tax Assessment Total Assessment is a certain percentage of the fair market value that is determined by local assessors to be the total taxable value of land and additions on the property. | Land | Improvement |
|---|---|---|---|---|
| 2024 | $555 | $696,230 | $305,000 | $391,230 |
| 2023 | $8,476 | $700,180 | $305,000 | $395,180 |
| 2022 | $475 | $700,180 | $305,000 | $395,180 |
| 2021 | $400 | $609,580 | $275,000 | $334,580 |
| 2020 | $370 | $545,540 | $262,000 | $283,540 |
| 2019 | $385 | $537,280 | $262,000 | $275,280 |
| 2018 | $6,086 | $529,260 | $262,000 | $267,260 |
| 2017 | $345 | $507,260 | $240,000 | $267,260 |
| 2016 | $345 | $507,260 | $240,000 | $267,260 |
| 2015 | $345 | $499,480 | $240,000 | $259,480 |
| 2014 | $345 | $470,890 | $235,000 | $235,890 |
Agents Affiliated with this Home
-
Gyeshil Kim

Seller's Agent in 2025
Gyeshil Kim
GSHwang Realty
(571) 239-6054
6 in this area
83 Total Sales
-
Camilo Cortes

Buyer's Agent in 2025
Camilo Cortes
Samson Properties
(703) 869-8796
1 in this area
18 Total Sales
Map
Source: Bright MLS
MLS Number: VAFX2243434
APN: 0714-13-0004
- 6820 Colburn Dr
- 6809 Braddock Rd
- 5024 Kingston Dr
- 5104 Birch Ln
- 5213 Montgomery St
- 7039 Leestone St
- 4837 Randolph Dr
- 6628 Billings Dr
- 4906 Van Walbeek Place
- 5408 Danville St
- 6615 Locust Way
- 6532 Spring Valley Dr
- 7022 Woodland Dr
- 6640 Cardinal Ln
- 5271 Canard St
- 6603 Independence Ave
- 7053 Leewood Forest Dr
- 4609 Willow Run Dr
- 7044 Cindy Ln
- 5206 Easton Dr
