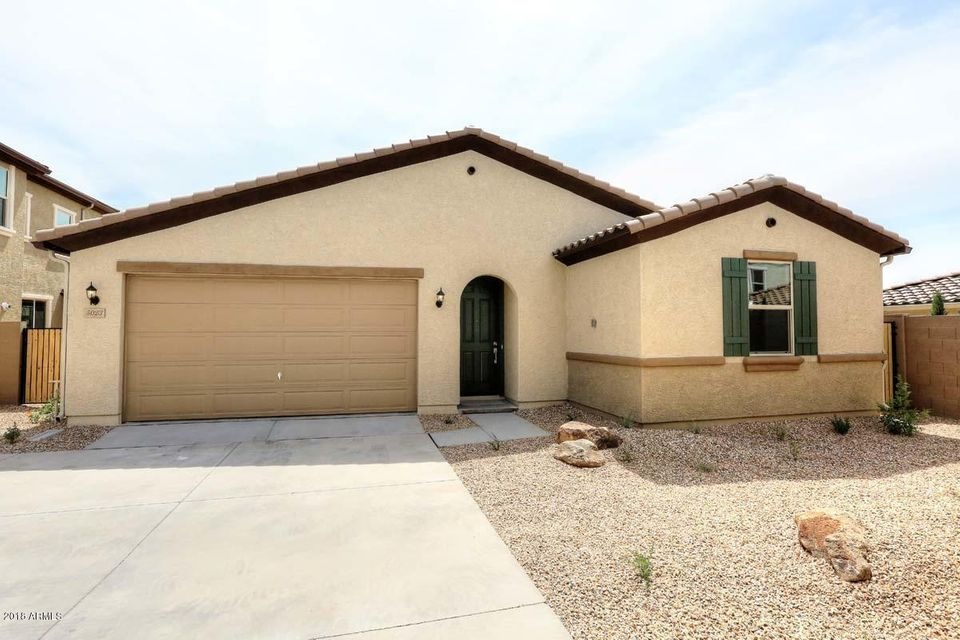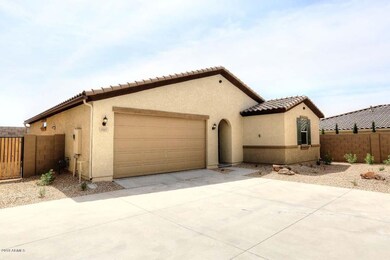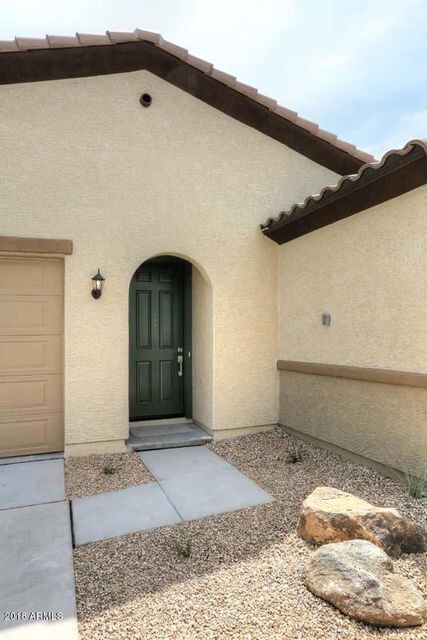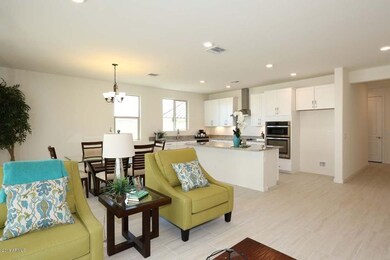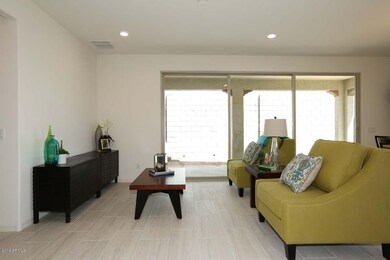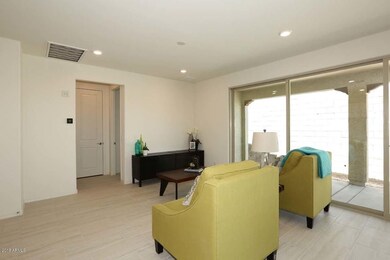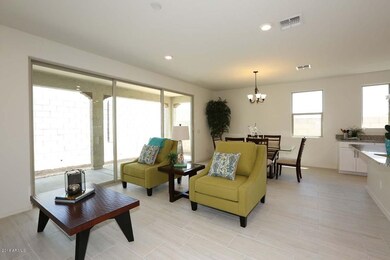
5023 E Desert Forest Trail Cave Creek, AZ 85331
Desert View NeighborhoodHighlights
- Granite Countertops
- Private Yard
- 2 Car Direct Access Garage
- Black Mountain Elementary School Rated A-
- Covered patio or porch
- Double Pane Windows
About This Home
As of February 2025This stunning single-story home features an open concept floor plan. The spacious great room includes a 15-ft. multi-slider door that opens to an extended covered patio for outdoor entertaining. Step inside a modern gourmet kitchen that offers a large island, 42-in. Timberlake® upper cabinets in Linen color, lower pull-out trays for added convenience, granite countertops, and Whirlpool® stainless steel appliances, including an electric cooktop with canopy hood, a combination microwave/wall oven, and a dishwasher. The split bedroom floor plan offers a private master retreat at the back of the home. Inside the master bath, you’ll find a separate garden tub and shower, and an executive-height vanity with two sinks. Additional features include 8-ft. interior doors and tile flooring through
Last Agent to Sell the Property
KB Home Sales License #BR639920000 Listed on: 03/20/2018
Home Details
Home Type
- Single Family
Est. Annual Taxes
- $1,244
Year Built
- Built in 2018
Lot Details
- 3,311 Sq Ft Lot
- Desert faces the front of the property
- Block Wall Fence
- Private Yard
Parking
- 2 Car Direct Access Garage
- Shared Driveway
Home Design
- Wood Frame Construction
- Tile Roof
- Stucco
Interior Spaces
- 1,527 Sq Ft Home
- 1-Story Property
- Ceiling height of 9 feet or more
- Double Pane Windows
- ENERGY STAR Qualified Windows
- Vinyl Clad Windows
- Tile Flooring
Kitchen
- Built-In Microwave
- Dishwasher
- Kitchen Island
- Granite Countertops
Bedrooms and Bathrooms
- 3 Bedrooms
- Walk-In Closet
- 2 Bathrooms
- Dual Vanity Sinks in Primary Bathroom
- Low Flow Plumbing Fixtures
- Bathtub With Separate Shower Stall
Laundry
- Laundry in unit
- Washer and Dryer Hookup
Outdoor Features
- Covered patio or porch
Schools
- Black Mountain Elementary School
- Sonoran Trails Middle School
- Cactus Shadows High School
Utilities
- Heating System Uses Natural Gas
- Tankless Water Heater
Listing and Financial Details
- Tax Lot 63
- Assessor Parcel Number 211-37-720
Community Details
Overview
- Property has a Home Owners Association
- Trestle Management Association, Phone Number (480) 422-0888
- Built by KB Home
- Rancho Paloma Subdivision
- FHA/VA Approved Complex
Recreation
- Bike Trail
Ownership History
Purchase Details
Home Financials for this Owner
Home Financials are based on the most recent Mortgage that was taken out on this home.Purchase Details
Purchase Details
Home Financials for this Owner
Home Financials are based on the most recent Mortgage that was taken out on this home.Similar Homes in Cave Creek, AZ
Home Values in the Area
Average Home Value in this Area
Purchase History
| Date | Type | Sale Price | Title Company |
|---|---|---|---|
| Warranty Deed | -- | None Listed On Document | |
| Interfamily Deed Transfer | -- | None Available | |
| Special Warranty Deed | $364,000 | First American Title Insuran | |
| Special Warranty Deed | -- | First American Title Insuran |
Property History
| Date | Event | Price | Change | Sq Ft Price |
|---|---|---|---|---|
| 02/11/2025 02/11/25 | Sold | $522,500 | -4.8% | $342 / Sq Ft |
| 01/20/2025 01/20/25 | Pending | -- | -- | -- |
| 12/14/2024 12/14/24 | Price Changed | $549,000 | -4.5% | $360 / Sq Ft |
| 10/12/2024 10/12/24 | For Sale | $575,000 | +58.0% | $377 / Sq Ft |
| 07/30/2018 07/30/18 | Sold | $364,000 | -1.1% | $238 / Sq Ft |
| 06/29/2018 06/29/18 | Pending | -- | -- | -- |
| 04/10/2018 04/10/18 | Price Changed | $368,138 | 0.0% | $241 / Sq Ft |
| 03/30/2018 03/30/18 | Price Changed | $368,128 | -5.2% | $241 / Sq Ft |
| 03/20/2018 03/20/18 | For Sale | $388,128 | -- | $254 / Sq Ft |
Tax History Compared to Growth
Tax History
| Year | Tax Paid | Tax Assessment Tax Assessment Total Assessment is a certain percentage of the fair market value that is determined by local assessors to be the total taxable value of land and additions on the property. | Land | Improvement |
|---|---|---|---|---|
| 2025 | $1,244 | $21,584 | -- | -- |
| 2024 | $1,192 | $20,556 | -- | -- |
| 2023 | $1,192 | $39,610 | $7,920 | $31,690 |
| 2022 | $1,159 | $30,980 | $6,190 | $24,790 |
| 2021 | $1,235 | $29,710 | $5,940 | $23,770 |
| 2020 | $1,207 | $27,630 | $5,520 | $22,110 |
| 2019 | $1,164 | $22,370 | $4,470 | $17,900 |
| 2018 | $43 | $1,725 | $1,725 | $0 |
| 2017 | $42 | $795 | $795 | $0 |
Agents Affiliated with this Home
-
T
Seller's Agent in 2025
Tamara Stifel
Coldwell Banker Realty
-
D
Buyer's Agent in 2025
Danielle Paluscio
eXp Realty
-
K
Seller's Agent in 2018
Kristine Smith
KB Home Sales
-
A
Buyer's Agent in 2018
Angela Vasiloff
West USA Realty
Map
Source: Arizona Regional Multiple Listing Service (ARMLS)
MLS Number: 5739415
APN: 211-37-720
- 32716 N 50th St
- 5140 E Desert Forest Trail
- 5100 E Rancho Paloma Dr Unit 1044
- 5100 E Rancho Paloma Dr Unit 1029
- 5100 E Rancho Paloma Dr Unit 2065
- 5100 E Rancho Paloma Dr Unit 2061
- 5090 E Sleepy Ranch Rd
- 5077 E Lonesome Trail
- 32700 N Cave Creek Rd Unit M
- 5209 E Sierra Sunset Trail
- 4801 E Quien Sabe Way
- 32826 N 54th St
- 5332 E Thunder Hawk Rd
- 4809 E Red Range Way
- 4621 E Desert Forest Trail
- 5401 E Lonesome Trail
- 5468 E Dove Valley Rd
- 4546 E Sierra Sunset Trail
- 5520 E Desert Forest Trail
- 32806 N 55th Place
