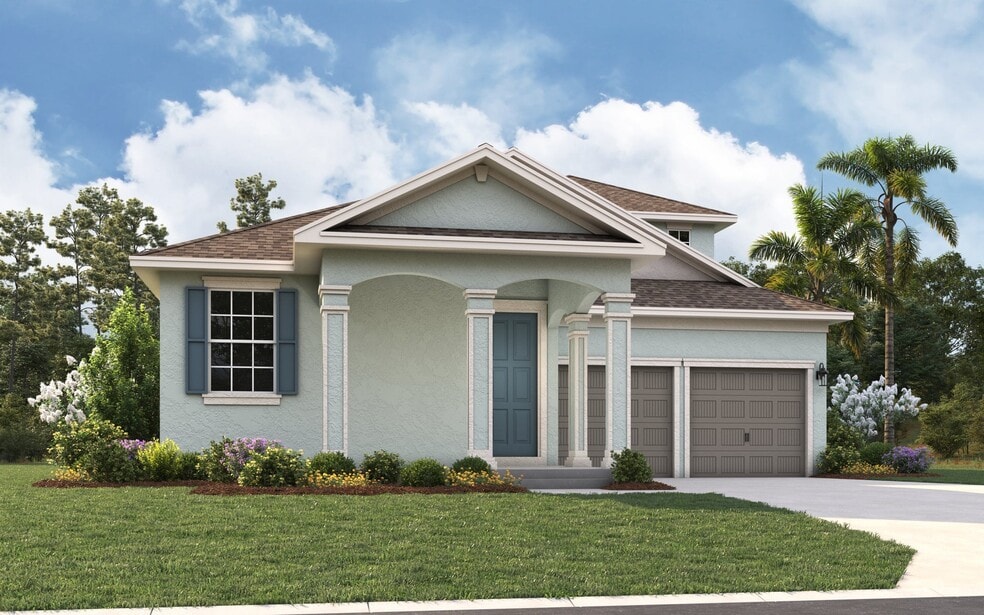
5023 Firebush Dr Apopka, FL 32712
Crossroads at Kelly Park - 52' HomesitesEstimated payment $3,262/month
Highlights
- New Construction
- Community Playground
- Trails
- Lap or Exercise Community Pool
- Park
- 1-Story Property
About This Home
The Anna Maria floorplan is a thoughtfully designed one-story home featuring four bedrooms and two and a half bathrooms, perfect for comfortable family living. The open-concept layout highlights a spacious great room that flows seamlessly into the kitchen and dining area, making it ideal for gatherings and relaxation. The primary bedroom offers privacy with a well-appointed ensuite and a large walk-in closet. Additionally, the home includes a covered patio for outdoor enjoyment and a convenient two-car garage, all contributing to the 2,235 square feet of carefully utilized living space.
Builder Incentives
For a limited time, enjoy low rates and no payments until 2026 when you purchase select quick move-in homes from Dream Finders Homes.
Sales Office
| Monday - Saturday |
10:00 AM - 6:00 PM
|
| Sunday |
12:00 PM - 6:00 PM
|
Home Details
Home Type
- Single Family
Parking
- 2 Car Garage
Home Design
- New Construction
Interior Spaces
- 1-Story Property
Bedrooms and Bathrooms
- 4 Bedrooms
Community Details
- Community Playground
- Lap or Exercise Community Pool
- Park
- Dog Park
- Trails
Map
Other Move In Ready Homes in Crossroads at Kelly Park - 52' Homesites
About the Builder
- 0 Kelly Park Rd E
- 14 E Kelly Park Rd
- 5230 Brahorn Rd
- 2836 Nahele Trail
- 191 E Ponkan Rd
- 51 E Ponkan Rd
- 2621 Rosemond Ct
- 2654 Rosemond Ct
- 2615 Rosemond Ct
- 0 Faye St Unit MFRO6355948
- 344 W Ponkan Rd
- 2104 Rock Springs Rd
- 2045 W Kelly Park Rd
- 2061 W Kelly Park Rd
- Acuera Estates
- 2228 Vick Rd
- 2430 Park Ridge St
- The Oaks at Kelly Park - Breton Collection
- The Oaks at Kelly Park - Morgan Collection
- 2523 Long Pine Ave
