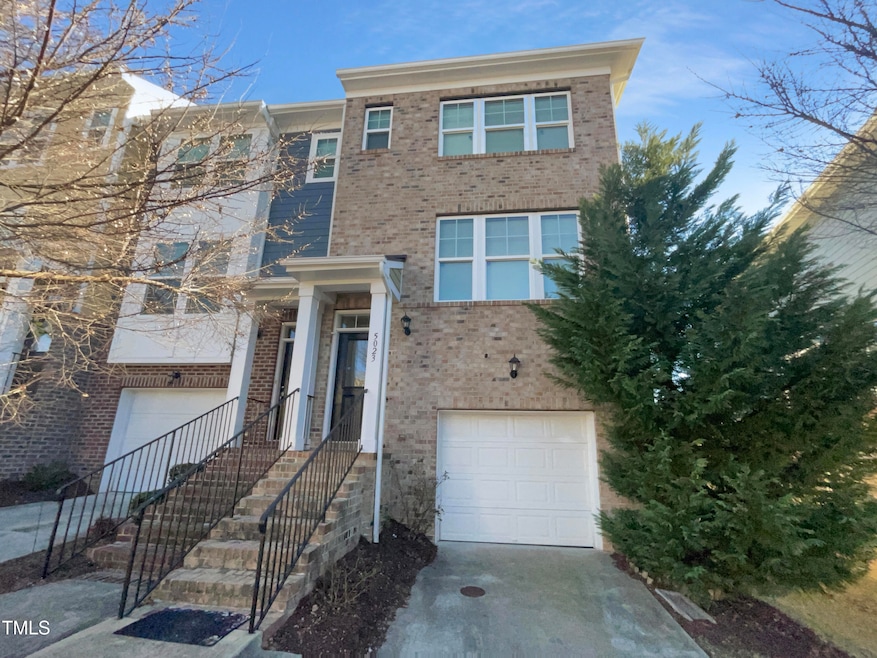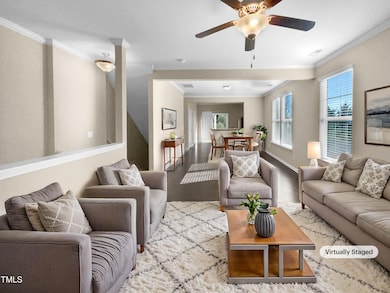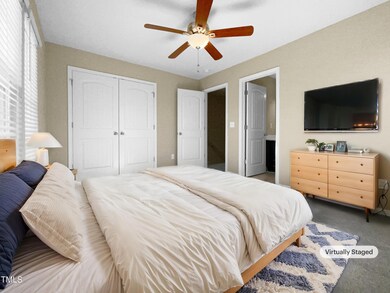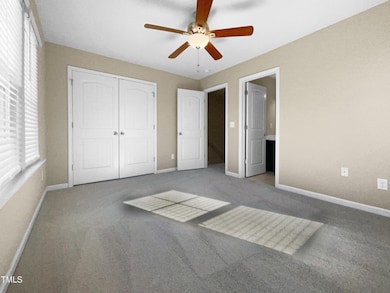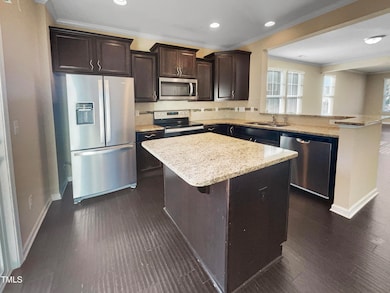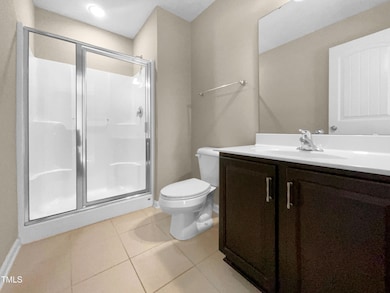5023 Lalex Ln Cary, NC 27519
Cary Park NeighborhoodEstimated payment $2,446/month
Highlights
- Transitional Architecture
- Wood Flooring
- Central Heating and Cooling System
- Green Hope Elementary Rated A
- 1 Car Attached Garage
- Wood Siding
About This Home
Welcome to this elegantly designed property, where attention to detail is evident in every corner. The neutral color paint scheme offers a warm and inviting ambiance, while the kitchen boasts a stylish accent backsplash, a functional center island, and all stainless steel appliances for a modern touch. The primary bedroom is a haven of comfort, complete with double closets for ample storage space. This property is a testament to tasteful design and practicality, offering a unique blend of aesthetics and functionality. Come and experience this beautiful property for yourself. This home has been virtually staged to illustrate its potential.
Open House Schedule
-
Sunday, September 21, 20258:00 am to 7:00 pm9/21/2025 8:00:00 AM +00:009/21/2025 7:00:00 PM +00:00Agent will not be present at open houseAdd to Calendar
-
Monday, September 22, 20258:00 am to 7:00 pm9/22/2025 8:00:00 AM +00:009/22/2025 7:00:00 PM +00:00Agent will not be present at open houseAdd to Calendar
Townhouse Details
Home Type
- Townhome
Est. Annual Taxes
- $3,487
Year Built
- Built in 2014
HOA Fees
Parking
- 1 Car Attached Garage
- 1 Open Parking Space
Home Design
- Transitional Architecture
- Brick Exterior Construction
- Slab Foundation
- Shingle Roof
- Composition Roof
- Wood Siding
Interior Spaces
- 1,867 Sq Ft Home
- 3-Story Property
Flooring
- Wood
- Carpet
Bedrooms and Bathrooms
- 3 Bedrooms
Schools
- Green Hope Elementary School
- Davis Drive Middle School
- Panther Creek High School
Additional Features
- 1,742 Sq Ft Lot
- Central Heating and Cooling System
Community Details
- Association fees include unknown
- Camden Townhomes At Cary Park Owners Association I Association, Phone Number (919) 233-7660
- Cary Park Property Owners Association
- Camden Th At Cary Park Subdivision
Listing and Financial Details
- Assessor Parcel Number 0735.01161482 0376507
Map
Home Values in the Area
Average Home Value in this Area
Tax History
| Year | Tax Paid | Tax Assessment Tax Assessment Total Assessment is a certain percentage of the fair market value that is determined by local assessors to be the total taxable value of land and additions on the property. | Land | Improvement |
|---|---|---|---|---|
| 2025 | $3,565 | $413,550 | $90,000 | $323,550 |
| 2024 | $3,488 | $413,550 | $90,000 | $323,550 |
| 2023 | $2,573 | $254,765 | $40,000 | $214,765 |
| 2022 | $2,477 | $254,765 | $40,000 | $214,765 |
| 2021 | $2,428 | $254,765 | $40,000 | $214,765 |
| 2020 | $2,440 | $254,765 | $40,000 | $214,765 |
| 2019 | $2,257 | $208,951 | $32,000 | $176,951 |
| 2018 | $2,119 | $208,951 | $32,000 | $176,951 |
| 2017 | $2,036 | $208,951 | $32,000 | $176,951 |
| 2016 | -- | $208,951 | $32,000 | $176,951 |
| 2015 | $1,792 | $179,988 | $40,000 | $139,988 |
| 2014 | -- | $40,000 | $40,000 | $0 |
Property History
| Date | Event | Price | Change | Sq Ft Price |
|---|---|---|---|---|
| 08/21/2025 08/21/25 | Price Changed | $358,000 | -1.1% | $192 / Sq Ft |
| 07/24/2025 07/24/25 | Price Changed | $362,000 | -1.1% | $194 / Sq Ft |
| 07/03/2025 07/03/25 | Price Changed | $366,000 | -1.1% | $196 / Sq Ft |
| 06/05/2025 06/05/25 | Price Changed | $370,000 | -0.8% | $198 / Sq Ft |
| 05/22/2025 05/22/25 | Price Changed | $373,000 | -1.1% | $200 / Sq Ft |
| 05/01/2025 05/01/25 | Price Changed | $377,000 | -1.0% | $202 / Sq Ft |
| 04/10/2025 04/10/25 | Price Changed | $381,000 | -0.8% | $204 / Sq Ft |
| 03/06/2025 03/06/25 | Price Changed | $384,000 | -1.5% | $206 / Sq Ft |
| 01/21/2025 01/21/25 | For Sale | $390,000 | +10.9% | $209 / Sq Ft |
| 01/02/2025 01/02/25 | Sold | $351,800 | -12.0% | $177 / Sq Ft |
| 12/12/2024 12/12/24 | Pending | -- | -- | -- |
| 11/07/2024 11/07/24 | Price Changed | $399,900 | -2.5% | $202 / Sq Ft |
| 10/14/2024 10/14/24 | Price Changed | $410,000 | -3.5% | $207 / Sq Ft |
| 10/03/2024 10/03/24 | For Sale | $424,900 | +20.8% | $214 / Sq Ft |
| 09/30/2024 09/30/24 | Off Market | $351,800 | -- | -- |
| 09/12/2024 09/12/24 | Price Changed | $424,900 | -3.4% | $214 / Sq Ft |
| 08/15/2024 08/15/24 | For Sale | $439,900 | -- | $222 / Sq Ft |
Purchase History
| Date | Type | Sale Price | Title Company |
|---|---|---|---|
| Warranty Deed | $352,000 | None Listed On Document | |
| Warranty Deed | $352,000 | None Listed On Document | |
| Warranty Deed | $227,000 | None Available | |
| Special Warranty Deed | $207,000 | None Available |
Mortgage History
| Date | Status | Loan Amount | Loan Type |
|---|---|---|---|
| Previous Owner | $181,600 | Adjustable Rate Mortgage/ARM | |
| Previous Owner | $196,600 | New Conventional |
Source: Doorify MLS
MLS Number: 10071966
APN: 0735.01-16-1482-000
- 254 Michigan Ave
- 332 Dove Cottage Ln
- 3000 Summerhouse Rd
- 235 Michigan Ave
- 229 Michigan Ave
- 202 Dove Cottage Ln
- 2001 Summerhouse Rd
- 128 Dove Cottage Ln
- 3825 Cary Glen Blvd
- 1014 Summerhouse Rd
- 2728 Cameron Pond Dr
- 541 Weycroft Grant Dr
- 738 Channing Park Cir
- 209 Timber Forest Ln
- 1534 Glenwater Dr
- 817 Nijinski Way
- 518 Emerald Downs Rd
- 307 Beacon Falls Ct
- 1413 Glenwater Dr
- 1441 Rosepine Dr
- 228 Dove Cottage Ln
- 4000 Brushy Mountain St
- 3025 Alston Manor St
- 220 Timber Forest Ln
- 2000 Cary Reserve Dr
- 1531 Glenwater Dr
- 930 Channing Park Cir
- 1540 Glenwater Dr
- 4545 Cary Glen Blvd
- 1653 Cary Reserve Dr
- 2000 Alexan Dr
- 1835 Starlit Sky Ln
- 5110 Alston Glen Dr Unit 1-216.1410004
- 5110 Alston Glen Dr Unit 1-309.1410000
- 5110 Alston Glen Dr Unit 2-458.1410001
- 5110 Alston Glen Dr Unit 1-302.1410007
- 5110 Alston Glen Dr Unit 2-445.1410006
- 5110 Alston Glen Dr Unit 2-433.1410003
- 5110 Alston Glen Dr Unit 1-129.1409998
- 5110 Alston Glen Dr Unit 1-202.1409999
