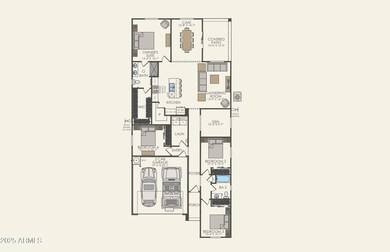
5023 S 252nd Ave Buckeye, AZ 85326
Highlights
- Santa Fe Architecture
- Covered Patio or Porch
- Double Pane Windows
- Granite Countertops
- 2 Car Direct Access Garage
- Dual Vanity Sinks in Primary Bathroom
About This Home
As of July 2025Up to 3% of Base Price or total purchase price, whichever is less, is available through preferred lender.
Don't miss this opportunity to own the beautiful Lavender home that comes equipped with energy-saving and budget-friendly features, including a washer, dryer, refrigerator, granite countertops, stainless steel appliances, and window blinds throughout.
Additional highlights include a Ring doorbell, tile flooring in all areas except the bedrooms and den, and professionally landscaped front yard plus it is located on the corner of a cul-de-sac across from community park and walking trails. Enjoy access to community amenities like a neighborhood park, basketball half court, and walking trails—perfect for active & relaxed lifestyles alike.
Appliance package shown in photos may var
Last Agent to Sell the Property
PCD Realty, LLC License #BR539656000 Listed on: 05/30/2025
Home Details
Home Type
- Single Family
Est. Annual Taxes
- $78
Year Built
- Built in 2025
Lot Details
- 5,924 Sq Ft Lot
- Desert faces the front of the property
- Block Wall Fence
HOA Fees
- $97 Monthly HOA Fees
Parking
- 2 Car Direct Access Garage
- Garage Door Opener
Home Design
- Santa Fe Architecture
- Wood Frame Construction
- Cellulose Insulation
- Tile Roof
- Stucco
Interior Spaces
- 1,919 Sq Ft Home
- 1-Story Property
- Ceiling height of 9 feet or more
- Double Pane Windows
- ENERGY STAR Qualified Windows with Low Emissivity
- Vinyl Clad Windows
- Smart Home
Kitchen
- Breakfast Bar
- Built-In Microwave
- Kitchen Island
- Granite Countertops
Flooring
- Carpet
- Tile
Bedrooms and Bathrooms
- 4 Bedrooms
- 2 Bathrooms
- Dual Vanity Sinks in Primary Bathroom
Schools
- Bales Elementary School
- Buckeye Union High School
Utilities
- Central Air
- Heating Available
- High Speed Internet
- Cable TV Available
Additional Features
- Mechanical Fresh Air
- Covered Patio or Porch
Listing and Financial Details
- Home warranty included in the sale of the property
- Legal Lot and Block 396 / 03
- Assessor Parcel Number 504-43-886
Community Details
Overview
- Association fees include ground maintenance
- Aam Association, Phone Number (602) 957-9191
- Built by Centex/Pulte Homes
- Copper Falls Phase 2 Parcel 3 Subdivision, Lavender Floorplan
Recreation
- Community Playground
- Bike Trail
Ownership History
Purchase Details
Home Financials for this Owner
Home Financials are based on the most recent Mortgage that was taken out on this home.Similar Homes in Buckeye, AZ
Home Values in the Area
Average Home Value in this Area
Purchase History
| Date | Type | Sale Price | Title Company |
|---|---|---|---|
| Special Warranty Deed | $382,990 | Pgp Title |
Mortgage History
| Date | Status | Loan Amount | Loan Type |
|---|---|---|---|
| Open | $391,224 | VA |
Property History
| Date | Event | Price | Change | Sq Ft Price |
|---|---|---|---|---|
| 07/14/2025 07/14/25 | Sold | $382,990 | -1.8% | $200 / Sq Ft |
| 06/12/2025 06/12/25 | Pending | -- | -- | -- |
| 05/30/2025 05/30/25 | For Sale | $389,990 | -- | $203 / Sq Ft |
Tax History Compared to Growth
Tax History
| Year | Tax Paid | Tax Assessment Tax Assessment Total Assessment is a certain percentage of the fair market value that is determined by local assessors to be the total taxable value of land and additions on the property. | Land | Improvement |
|---|---|---|---|---|
| 2025 | $78 | $393 | $393 | -- |
| 2024 | $282 | $374 | $374 | -- |
| 2023 | $282 | $4,094 | $4,094 | -- |
Agents Affiliated with this Home
-
Robert Bitteker
R
Seller's Agent in 2025
Robert Bitteker
PCD Realty, LLC
(480) 391-6000
274 in this area
2,438 Total Sales
-
Jennifer Zuno-Hernandez

Buyer's Agent in 2025
Jennifer Zuno-Hernandez
Mashouses
(619) 882-4713
5 in this area
9 Total Sales
Map
Source: Arizona Regional Multiple Listing Service (ARMLS)
MLS Number: 6873496
APN: 504-43-886
- 25187 W Romley Rd
- 5053 S 252nd Ave
- 25212 W Chanute Pass
- 24252 W Chanute Pass
- 25223 W Chanute Pass
- 24212 W Chanute Pass
- 24220 W Chanute Pass
- 24228 W Chanute Pass
- 24260 W Chanute Pass
- 4817 S 251st Dr
- Verbena Plan at Copper Falls - Gateway
- Daisy Plan at Copper Falls - Sunrise
- Sunflower Plan at Copper Falls - Gateway
- Lavender Plan at Copper Falls - Gateway
- Marigold Plan at Copper Falls - Gateway
- Bluebell Plan at Copper Falls - Sunrise
- Lantana Plan at Copper Falls - Sunrise
- Poppy Plan at Copper Falls - Sunrise
- 25176 W Wier Ave
- 25200 W Wier Ave






