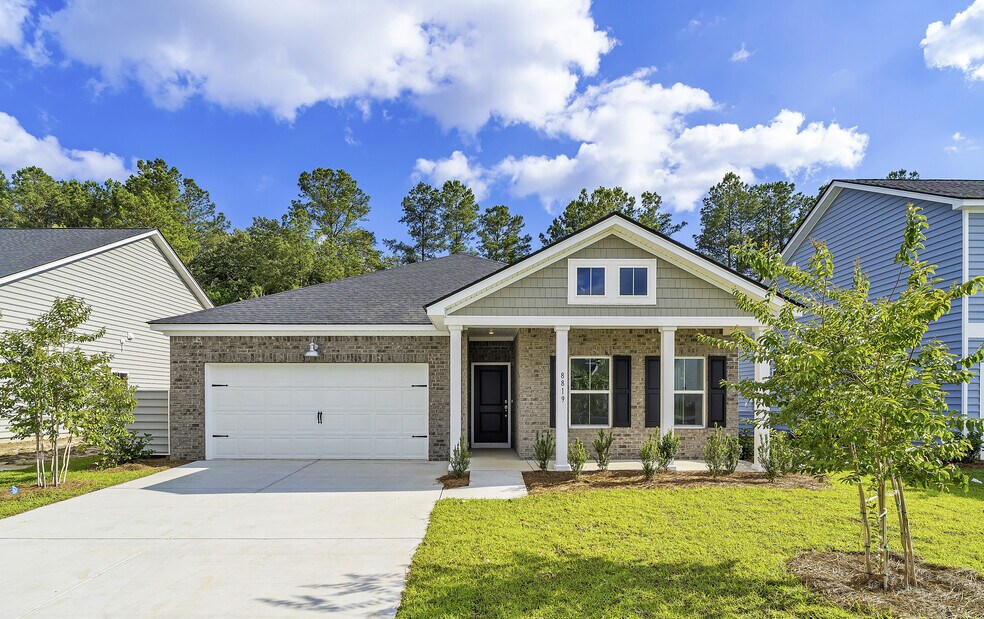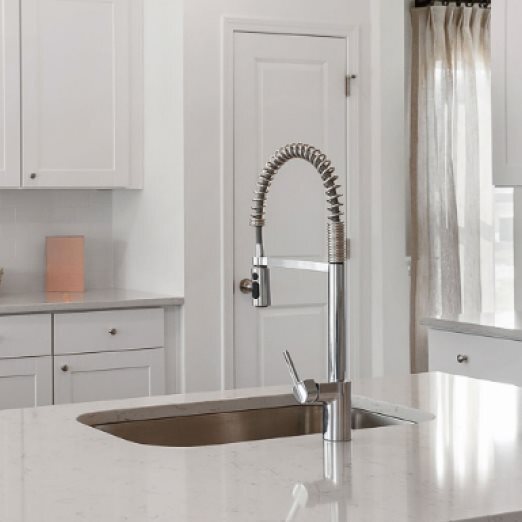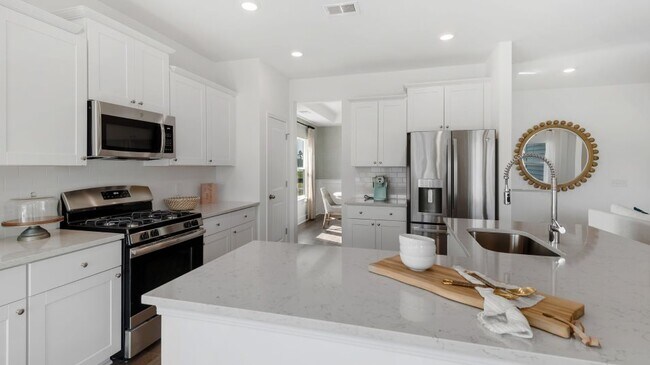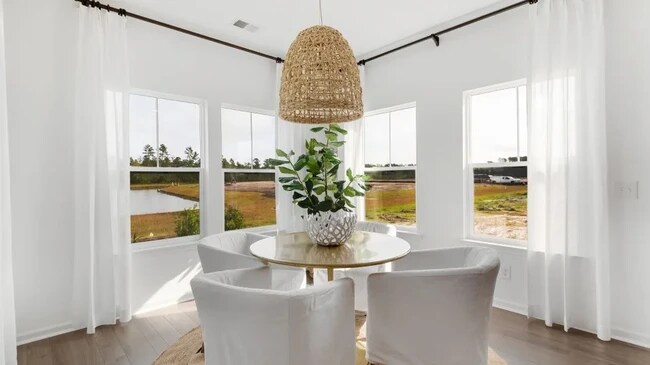
Estimated payment $2,584/month
3
Beds
2
Baths
1,742
Sq Ft
$224
Price per Sq Ft
Highlights
- New Construction
- Clubhouse
- Living Room
- Gated Community
- Community Pool
- Community Playground
About This Home
This home is located at 5023 Selene Ct, Myrtle Beach, SC 29588 and is currently priced at $389,510, approximately $223 per square foot. 5023 Selene Ct is a home with nearby schools including Ollie Detwiler Elementary School, West Prepatory Academy At Charlles I West Hall Sec, and Western High School.
Home Details
Home Type
- Single Family
HOA Fees
- Property has a Home Owners Association
Parking
- 2 Car Garage
Home Design
- New Construction
Interior Spaces
- Family Room
- Living Room
- Dining Room
Bedrooms and Bathrooms
- 3 Bedrooms
- 2 Full Bathrooms
Community Details
Recreation
- Community Playground
- Community Pool
- Park
- Trails
Additional Features
- Clubhouse
- Gated Community
Map
Other Move In Ready Homes in Arcadia
About the Builder
Since 1954, Lennar has built over one million new homes for families across America. They build in some of the nation’s most popular cities, and their communities cater to all lifestyles and family dynamics, whether you are a first-time or move-up buyer, multigenerational family, or Active Adult.
Nearby Homes
- Arcadia
- Rosa Point
- 3534 Alpheus River Ave
- 1859 N Decatur Blvd
- 1655 Fairhaven St
- 1815 Fairhaven St
- 0 Fairhaven St
- 4940 Vegas Dr
- 1620 Leonard Ln
- 3300 Michael Way
- 3212 Walker River St
- 4429 Pioche Ave
- 4433 Pioche Ave
- Cheyenne Valley
- 3220 Lunar Crater St
- 0 Tamarind St Unit 2691872
- 0 St Unit 2641103
- 0 Tamerid Unit 2638291
- 3233 Lahontan St
- 3241 Lahontan St






