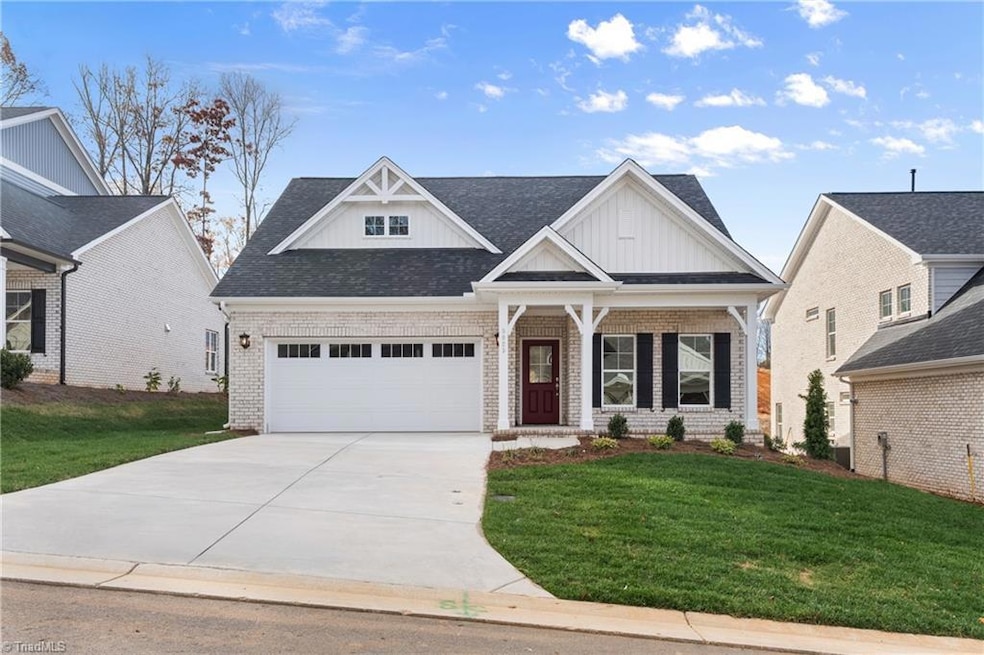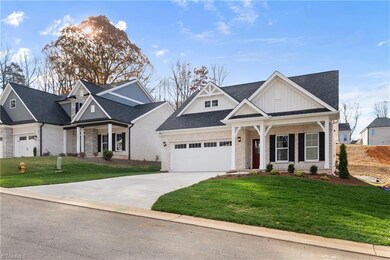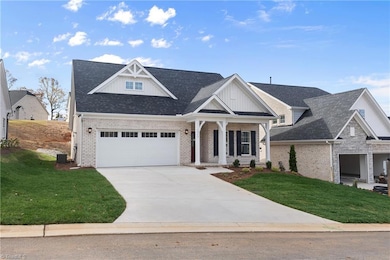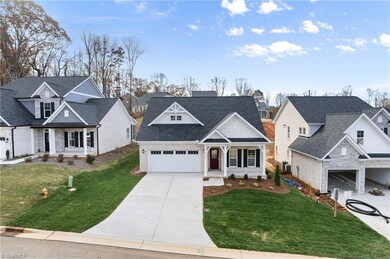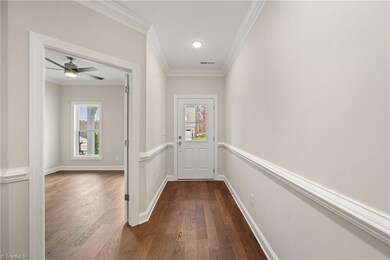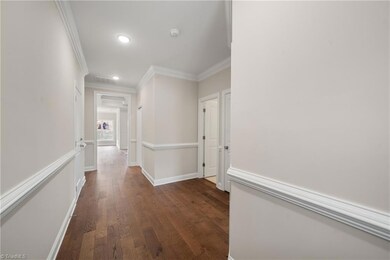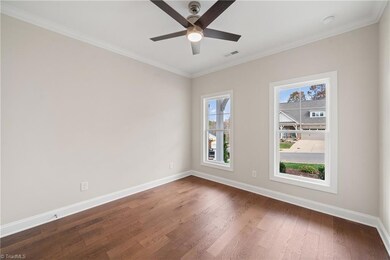5023 Skipper Ln Winston-Salem, NC 27106
Estimated payment $2,532/month
Highlights
- New Construction
- Transitional Architecture
- Porch
- Vienna Elementary School Rated A-
- Wood Flooring
- 2 Car Attached Garage
About This Home
Nearing completion in Crescent Hill -- the Cara floor plan with finished bonus room/bath on second floor! Delightful one-level floor plan with primary and secondary BRs on the main; A third bedroom/bonus and full bath are located on the second floor; Open/airy floor plan with smooth 9-foot ceilings on the main; Stunning coffered ceiling in the living room, complete with fireplace and built-ins; Massive kitchen with island and stainless steel appliances; Adjacent dining room is completely open to the kitchen and living room; Primary suite with tray ceiling, walk-in closet and luxurious bathroom with custom shower; This home lives like a one-level ranch -- but offers finished "bonus" space upstairs along with walk-in attic storage; Cozy screened porch and patio overlook back yard; Superb school district AND lower county tax rate; Zirrus fiber internet available; Timeless Isenhour Homes construction with full brick exterior; Save $10K on this home during Isenhour Homes' Fall Sales Event!
Listing Agent
Berkshire Hathaway HomeServices Carolinas Realty License #149231 Listed on: 10/01/2025

Open House Schedule
-
Sunday, November 23, 20252:00 to 4:00 pm11/23/2025 2:00:00 PM +00:0011/23/2025 4:00:00 PM +00:00Add to Calendar
Home Details
Home Type
- Single Family
Est. Annual Taxes
- $491
Year Built
- Built in 2025 | New Construction
Lot Details
- 0.26 Acre Lot
- Property is zoned RS9
HOA Fees
- $39 Monthly HOA Fees
Parking
- 2 Car Attached Garage
- Driveway
Home Design
- Transitional Architecture
- Brick Exterior Construction
- Slab Foundation
- Vinyl Siding
Interior Spaces
- 1,961 Sq Ft Home
- Property has 1 Level
- Ceiling Fan
- Living Room with Fireplace
- Walk-In Attic
- Dryer Hookup
Kitchen
- Dishwasher
- Kitchen Island
- Disposal
Flooring
- Wood
- Carpet
- Tile
Bedrooms and Bathrooms
- 3 Bedrooms
- Separate Shower
Outdoor Features
- Porch
Schools
- Lewisville Middle School
- Reagan High School
Utilities
- Forced Air Heating and Cooling System
- Heating System Uses Natural Gas
- Tankless Water Heater
- Gas Water Heater
Community Details
- Crescent Hill Subdivision
Listing and Financial Details
- Tax Lot 19
- Assessor Parcel Number 5897613515
- 1% Total Tax Rate
Map
Home Values in the Area
Average Home Value in this Area
Tax History
| Year | Tax Paid | Tax Assessment Tax Assessment Total Assessment is a certain percentage of the fair market value that is determined by local assessors to be the total taxable value of land and additions on the property. | Land | Improvement |
|---|---|---|---|---|
| 2025 | $491 | $64,000 | $64,000 | -- |
| 2024 | -- | $64,000 | $64,000 | -- |
Property History
| Date | Event | Price | List to Sale | Price per Sq Ft |
|---|---|---|---|---|
| 10/01/2025 10/01/25 | For Sale | $465,272 | -- | $237 / Sq Ft |
Purchase History
| Date | Type | Sale Price | Title Company |
|---|---|---|---|
| Warranty Deed | $298,000 | None Listed On Document | |
| Warranty Deed | $298,000 | None Listed On Document |
Source: Triad MLS
MLS Number: 1197557
APN: 5897-61-3515
- 2751 Monarch Way
- 2809 Monarch Way
- 2804 Monarch Way
- 2359 Woodgreen Rd
- 0 Grey Fox Ln
- 0 Vincent Rd Unit 1176561
- 2622 Heritage Birch Ct
- 2281 Olivet Church Rd
- 5708 Spice Meadow Ln
- 5712 Tomahawk Rd
- 5706 Windworth Dr
- 5305 Bent Tree Ct
- 2589 Leighswood Dr
- 4580 Hanes Lake Dr
- 4568 Hanes Lake Dr
- 4556 Hanes Lake Dr
- 4610 Hanes Lake Dr
- 2725 Spicewood Dr
- 4555 Hanes Lake Dr
- 4538 Hanes Lake Dr
- 5313 Westrock Dr
- 5303 Spicewood Lk Dr
- 5749 Colin Village Way
- 2298 Beechwood View Dr
- 2145 Robin Lark Dr
- 4205 Lindsey Ln
- 1840 Knights Haven Ct
- 3235 Grandview Club Rd
- 4625 Stimpson Ridge Dr
- 5506 Glad Acres Rd
- 5529 Glad Acres Rd
- 3946 Poindexter Ave
- 3850 Whitehaven Rd
- 4130 Leinbach Dr
- 4109 Benton Creek Dr
- 4215 Lochurst Dr
- 3712 Burbank Ln
- 6828 Ashmont Forest Ct
- 5415 Bridgegate Dr
- 650 Petree Rd
