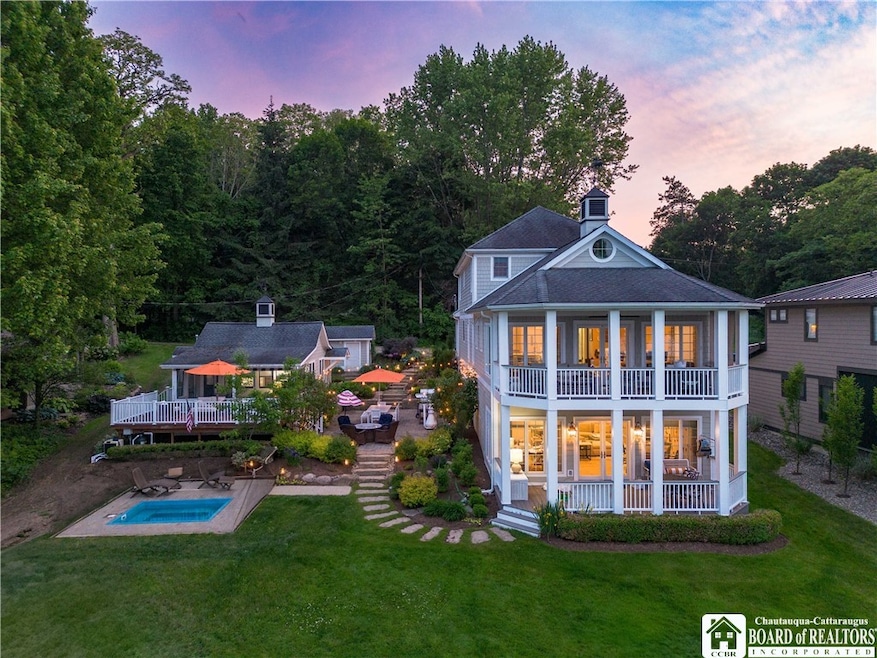Tucked in a quiet enclave on the shores of Chautauqua Lake, 5024 and 5028 Katawka Road is a thoughtfully designed lakefront retreat that pairs relaxed living with timeless charm.
Professionally designed by renowned Cleveland designer Libby Palmieri, with a focus on elevated casual living, the main house features four bedrooms and four full bathrooms, along with open spaces designed for gathering and stunning lake vistas that inspire.
Inside, high-end finishes elevate every room — from true hardwood floors and custom millwork to designer lighting and wall coverings, solid stone countertops, and spa-inspired tilework. The kitchen is both beautiful and functional, featuring professional-grade appliances and handcrafted cabinetry, reflecting a deep commitment to quality and attention to detail.
The main level primary suite is a dream, with calming grasscloth wallpaper and a bathroom that requires no compromise. A curated collection of designer furnishings is included, making this home truly turn-key and ready to enjoy from day one.
The separate guest house is more than just a cottage — it's a charming, fully equipped lake house in its own right. With a full kitchen, bathroom, living area, cozy sleeping alcove, sunroom, and private deck, it’s ideal for extended family stays, hosting friends, or using as a creative studio or private retreat.
Outdoors, enjoy 90 feet of private shoreline, a spacious double-lot yard that stretches to the lake's north basin, and a perfect patio for al fresco dining that seamlessly connects the main and guest houses.
Katawka Road is a small drive of just a handful of homes, with access to the Chautauqua Institution grounds via a nearby walking path.
Here, having it all is truly possible. Whether you’re sipping morning coffee on the deck or hosting sunset dinners by the lake, this is the kind of retreat designed to be enjoyed during all four seasons.







