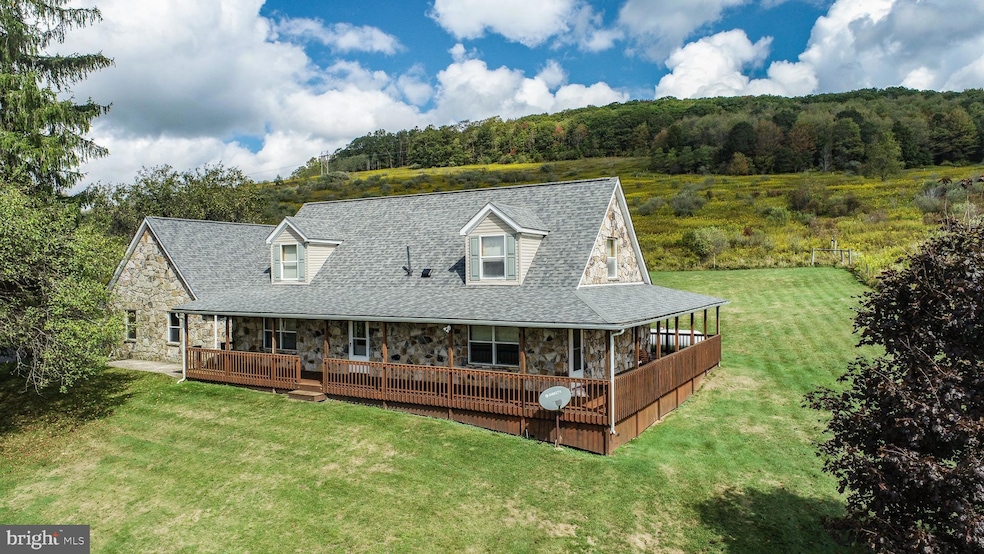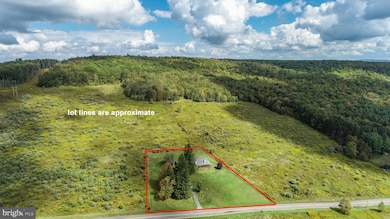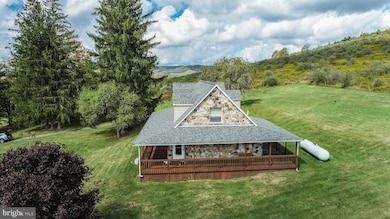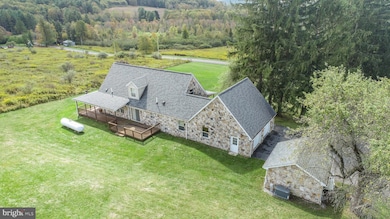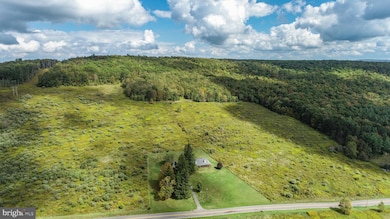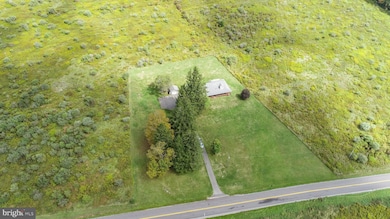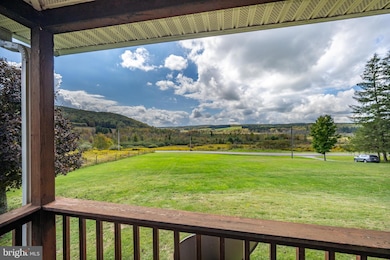5024 Cranesville Rd Oakland, MD 21550
Estimated payment $2,786/month
Highlights
- Second Garage
- Raised Ranch Architecture
- Mud Room
- Panoramic View
- Hydromassage or Jetted Bathtub
- No HOA
About This Home
Charming 3-Bedroom Home with Scenic Mountain & Valley Views. Nestled on a 1.68-acre hillside in a beautiful conservation area, this 3-bedroom, 2.5-bath home combines natural charm with modern comfort. The native stone exterior and peaceful setting set the tone for this inviting residence.
Inside, the main level features a spacious primary suite with a jetted tub, double vanity, and shower, a separate dining area, and a cozy family room. The kitchen opens to the back deck—perfect for summertime dining while enjoying the views. Upstairs, you’ll find a media room and two additional bedrooms that share a full bathroom. The full unfinished basement offers excellent storage or the opportunity to expand with a recreation room. Practical features include an attached 2-car garage, plus a detached garage for additional vehicles, workshop space, or equipment. The home is heated by efficient propane hot water baseboard heat, ensuring comfort in all seasons. Estate Sale sold "As Is"
Listing Agent
(301) 616-2527 rorr@railey.com Railey Realty, Inc. License #34181 Listed on: 10/03/2025

Home Details
Home Type
- Single Family
Est. Annual Taxes
- $3,391
Year Built
- Built in 1996
Lot Details
- 1.68 Acre Lot
- Property is in very good condition
Parking
- 3 Garage Spaces | 2 Direct Access and 1 Detached
- Second Garage
- Side Facing Garage
- Garage Door Opener
Property Views
- Panoramic
- Scenic Vista
- Valley
Home Design
- Raised Ranch Architecture
- Permanent Foundation
- Shingle Roof
- Stone Siding
- Modular or Manufactured Materials
Interior Spaces
- Property has 3 Levels
- Ceiling Fan
- Mud Room
- Family Room
- Dining Room
- Carpet
- Unfinished Basement
- Basement Fills Entire Space Under The House
- Attic Fan
Kitchen
- Breakfast Area or Nook
- Gas Oven or Range
- Dishwasher
- Disposal
Bedrooms and Bathrooms
- Hydromassage or Jetted Bathtub
Laundry
- Laundry Room
- Dryer
Accessible Home Design
- Level Entry For Accessibility
Outdoor Features
- Outdoor Storage
- Rain Gutters
Utilities
- Heating System Powered By Owned Propane
- Hot Water Baseboard Heater
- Water Treatment System
- Well
- Electric Water Heater
- Septic Tank
Community Details
- No Home Owners Association
- Cranesville Subdivision
Listing and Financial Details
- Assessor Parcel Number 1206009131
Map
Home Values in the Area
Average Home Value in this Area
Tax History
| Year | Tax Paid | Tax Assessment Tax Assessment Total Assessment is a certain percentage of the fair market value that is determined by local assessors to be the total taxable value of land and additions on the property. | Land | Improvement |
|---|---|---|---|---|
| 2025 | $3,774 | $330,733 | $0 | $0 |
| 2024 | $3,421 | $290,367 | $0 | $0 |
| 2023 | $2,950 | $250,000 | $18,600 | $231,400 |
| 2022 | $2,880 | $243,967 | $0 | $0 |
| 2021 | $2,809 | $237,933 | $0 | $0 |
| 2020 | $2,709 | $231,900 | $18,600 | $213,300 |
| 2019 | $2,739 | $231,900 | $18,600 | $213,300 |
| 2018 | $2,585 | $231,900 | $18,600 | $213,300 |
| 2017 | $2,628 | $235,700 | $0 | $0 |
| 2016 | -- | $235,700 | $0 | $0 |
| 2015 | -- | $235,700 | $0 | $0 |
| 2014 | -- | $239,400 | $0 | $0 |
Property History
| Date | Event | Price | List to Sale | Price per Sq Ft |
|---|---|---|---|---|
| 10/03/2025 10/03/25 | For Sale | $475,000 | -- | $223 / Sq Ft |
Source: Bright MLS
MLS Number: MDGA2010510
APN: 06-009131
- 193 Deerwood Ln
- ±9 Acres Cranesville Rd
- ±18 Acres Cranesville Rd
- 0 Rhododendron Unit MDGA2010748
- 0 Fox Tail Rd
- 12 Stool Rock Rd
- 328 Stool Rock Rd
- Lot 40 W Big Piney Dr
- Lot 25 W Big Piney Dr
- Lot 3 Deer Run Rd
- Lots 57 & 58 Black Oak Ln
- 1136 Black Oak Dr
- 961 Cedar Ln
- Lot 2 Cedar Ln
- Lots 13/17 Dogwood Dr
- 3935 Cranesville Rd
- Lot 52 Bobolink Dr
- 8946 Oakland Sang Run Rd
- 371 Goldfinch Ln
- 98 Bear Run Rd
- 107 4th St Unit 5
- 500 Shaffer St
- 400 E Alder St Unit 3
- 43 Maple St
- 2014 Ices Ferry Dr
- 59 Mont Chateau Rd
- 403 Treyson Ln Unit 403
- 207 Treyson Ln Unit 207
- 1 Lakeview Dr Unit ID1266979P
- 1 Lakeview Dr Unit ID1266976P
- 1 Lakeview Dr Unit ID1266971P
- 1 Lakeview Dr Unit ID1266978P
- 1 Lakeview Dr Unit ID1266947P
- 150 Lakeview Dr Unit ID1268093P
- 150 Lakeview Dr Unit ID1268081P
- 150 Lakeview Dr Unit ID1268080P
- 150 Lakeview Dr Unit ID1268078P
- 309 Turquoise Ln
- 415 Saint Andrews Dr
- 272 Lakeview Manor Dr
