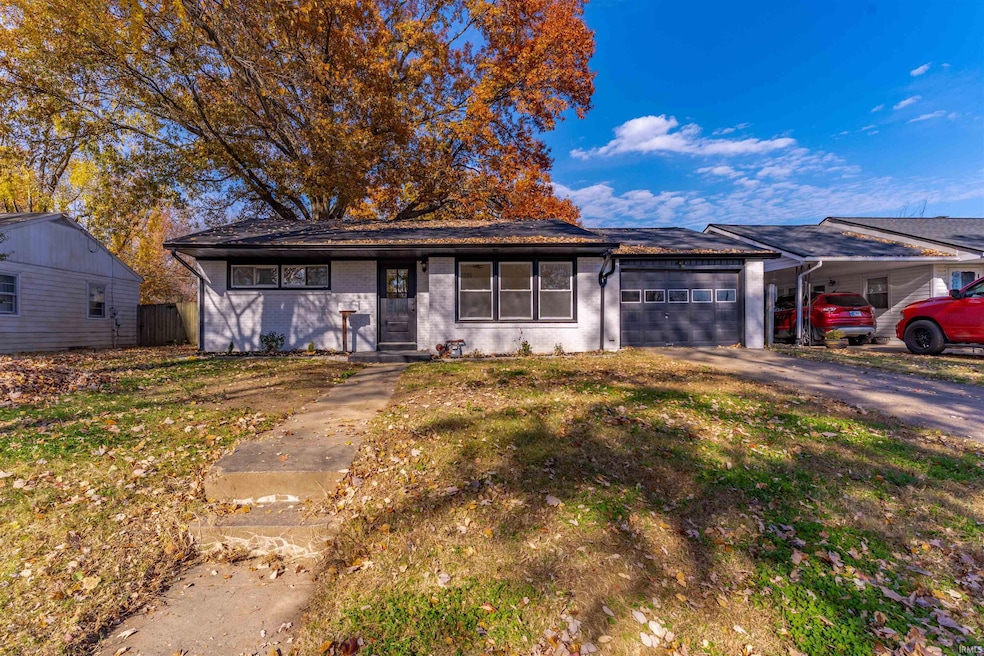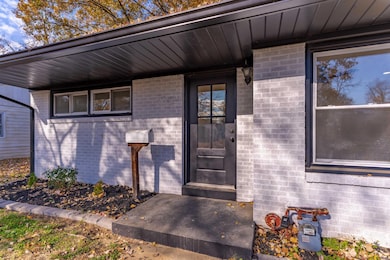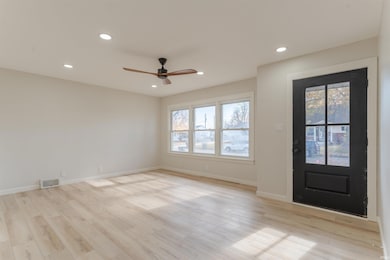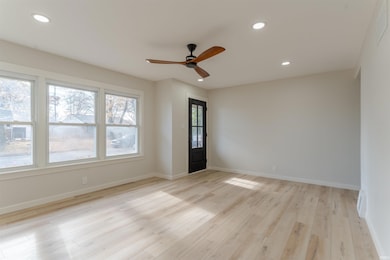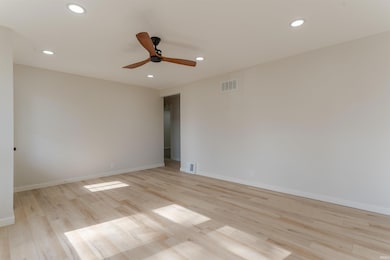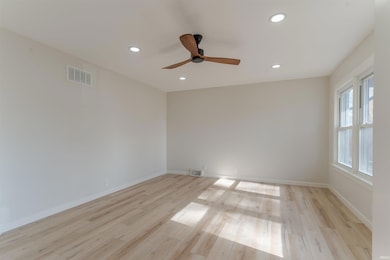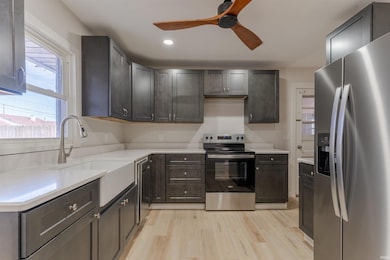5024 Graham Ave Evansville, IN 47715
Estimated payment $1,451/month
Highlights
- Farmhouse Sink
- 1-Story Property
- Forced Air Heating and Cooling System
- 1.5 Car Attached Garage
About This Home
Discover this beautifully updated 3 bedroom, 2 bathroom all brick home located on Evansville's east side. Step inside to an inviting layout featuring fresh updates throughout, offering a bright, stylish, and truly move-in-ready space. The main level boast spacious living areas, three comfortable bedrooms positioned for privacy, and both bathrooms have been tastefully refreshed, giving the home a crisp and contemporary feel. The kitchen has be completely remodeled and features quartz countertops, all new stainless steel appliances, soft close cabinets, and a farmhouse sink. Downstairs, the unfinished basement provides endless potential. Perfect for storage, a workshop, home gym, or could be finished out to make additional living space. Outside, the large patio is ideal for entertaining, grilling, or relaxing weekends at home. The 1.5 car attached garage adds extra convenience with room for parking plus additional storage. This home offers the perfect balance of comfort, style, and possibility.
Listing Agent
ERA FIRST ADVANTAGE REALTY, INC Brokerage Phone: 812-858-2400 Listed on: 11/19/2025

Home Details
Home Type
- Single Family
Est. Annual Taxes
- $1,590
Year Built
- Built in 1955
Lot Details
- 6,098 Sq Ft Lot
- Lot Dimensions are 60x105
Parking
- 1.5 Car Attached Garage
Home Design
- Brick Exterior Construction
Interior Spaces
- 1-Story Property
- Unfinished Basement
- Basement Fills Entire Space Under The House
- Farmhouse Sink
Bedrooms and Bathrooms
- 3 Bedrooms
- 2 Full Bathrooms
Schools
- Caze Elementary School
- Mcgary Middle School
- William Henry Harrison High School
Utilities
- Forced Air Heating and Cooling System
- Private Company Owned Well
- Well
Community Details
- Reynold Terrace Subdivision
Listing and Financial Details
- Assessor Parcel Number 82-06-36-015-093.022-027
Map
Home Values in the Area
Average Home Value in this Area
Tax History
| Year | Tax Paid | Tax Assessment Tax Assessment Total Assessment is a certain percentage of the fair market value that is determined by local assessors to be the total taxable value of land and additions on the property. | Land | Improvement |
|---|---|---|---|---|
| 2024 | $1,208 | $115,600 | $12,800 | $102,800 |
| 2023 | $1,188 | $112,200 | $12,800 | $99,400 |
| 2022 | $845 | $83,300 | $12,800 | $70,500 |
| 2021 | $657 | $77,500 | $12,800 | $64,700 |
| 2020 | $632 | $77,500 | $12,800 | $64,700 |
| 2019 | $729 | $77,500 | $12,800 | $64,700 |
| 2018 | $1,680 | $77,500 | $12,800 | $64,700 |
| 2017 | $1,666 | $76,400 | $12,800 | $63,600 |
| 2016 | $1,671 | $76,500 | $12,800 | $63,700 |
| 2014 | $722 | $84,500 | $12,800 | $71,700 |
| 2013 | -- | $81,500 | $12,800 | $68,700 |
Property History
| Date | Event | Price | List to Sale | Price per Sq Ft | Prior Sale |
|---|---|---|---|---|---|
| 11/19/2025 11/19/25 | For Sale | $250,000 | +143.9% | $200 / Sq Ft | |
| 01/13/2025 01/13/25 | Sold | $102,500 | -8.9% | $56 / Sq Ft | View Prior Sale |
| 11/21/2024 11/21/24 | Pending | -- | -- | -- | |
| 11/11/2024 11/11/24 | For Sale | $112,500 | -- | $61 / Sq Ft |
Purchase History
| Date | Type | Sale Price | Title Company |
|---|---|---|---|
| Warranty Deed | -- | Hometown Title | |
| Warranty Deed | -- | Hometown Title | |
| Interfamily Deed Transfer | -- | None Available |
Mortgage History
| Date | Status | Loan Amount | Loan Type |
|---|---|---|---|
| Open | $87,125 | New Conventional | |
| Closed | $87,125 | New Conventional | |
| Previous Owner | $80,433 | FHA |
Source: Indiana Regional MLS
MLS Number: 202546588
APN: 82-06-36-015-093.022-027
- 5107 Helmuth Ave
- 5101 Paddock Dr
- 4839 Paddock Dr
- 4903 Stables Dr
- 4550 Sweetser Ave
- 1528 Victoria Green Blvd
- 1835 Greencastle Dr
- 1733 Burdette Ave
- 4707 Taylor Ave
- 1703 Greencastle Dr
- 2039 Hicks Dr
- 5524 Jackson Ct
- 4423 Fickas Rd
- 1608 Hicks Dr
- 1719 Seasons Ridge Blvd
- 1100 Erie #802 Ave
- 1926 Jeanette Ave
- 5809 Green Meadow Rd
- 6215 Calloway Dr
- 2416 Harbour Town Ct
- 1900 Pueblo Pass
- 2413 S Green River Rd
- 1619 S Green River Rd Unit 1619
- 5001 E Riverside Dr
- 4700 E Riverside Dr
- 5928 Crossfield Dr
- 5301 Stonehedge Dr
- 1100 Erie Ave
- 1100 Erie Ave Unit 509
- 1100 Erie Ave Unit Penthouse 1005
- 1165 Shiloh Square
- 3700 Justus Ct
- 1701 Southfield Rd
- 3305 E Pollak Ave
- 815 Erie Ave
- 712 S Kenmore Dr
- 1290 Hatfield Dr
- 700 Chateau Dr
- 1121 S Dexter Ave
- 665 Saint Mary's Dr Unit 3
