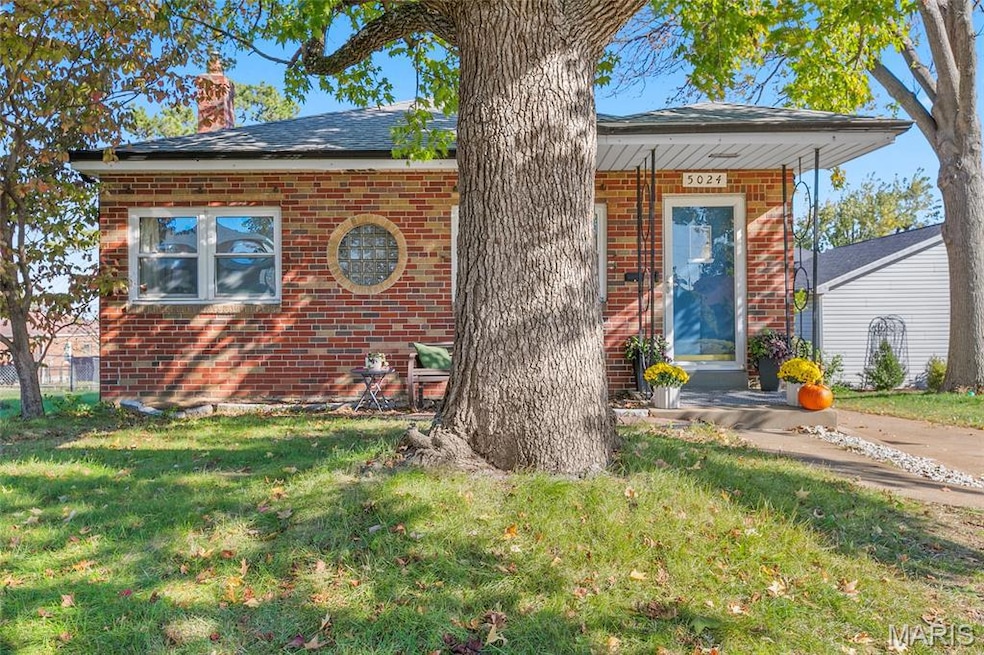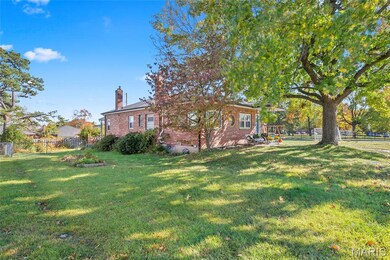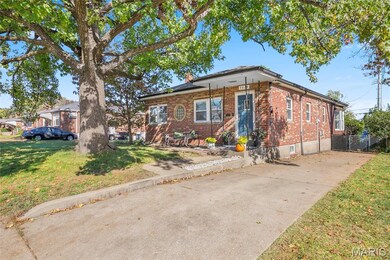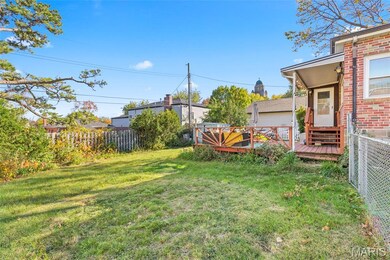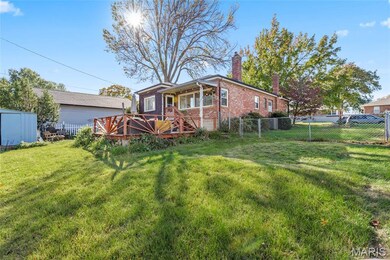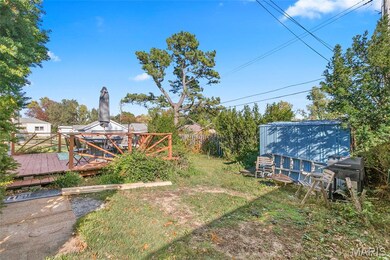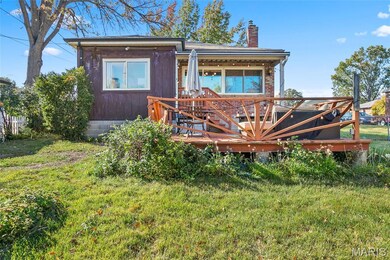5024 Kain Dr Saint Louis, MO 63119
Estimated payment $1,887/month
Highlights
- View of Trees or Woods
- Recreation Room
- No HOA
- Deck
- Wood Flooring
- Stainless Steel Appliances
About This Home
Raise your hand if you have been stalking Zillow for a house in the hidden gem that is Shrewsbury!! Welcome to this storybook brick bungalow, tucked in a friendly neighborhood surrounded by tree-lined streets and close by the peaceful 44 acre green space of the nearby seminary. Inside, you’ll find bright windows, beautiful hardwood floors, and a comfortable layout that feels instantly like home. The main level offers two full bedrooms off the main foyer and a bright living room. Follow the path through the kitchen to a cozy living space with a gas fireplace—perfect for cuddling up with a good book or hosting thanksgiving dinner. The finished lower level includes an additional sleeping area and full bathroom while a cozy living space perfect for movie night, rounds out the basement. Step out onto the back deck to enjoy morning coffee or evening cookouts overlooking your spacious double lot. The kitchen features a custom California Closet pantry that keeps everything organized and within reach. Centrally located near highways, restaurants, and the Metrolink, this home makes it easy to get anywhere in the city while still enjoying a close-knit, small town community feel. Let's not forget that all the major systems are updated and ready to go from HVAC, water heater, lateral line to your NEW roof. All you need to do is move right in and send out those invites for Friends-giving.
Listing Agent
Keller Williams Realty St. Louis License #2021015683 Listed on: 10/31/2025

Home Details
Home Type
- Single Family
Est. Annual Taxes
- $3,808
Year Built
- Built in 1948
Lot Details
- 7,405 Sq Ft Lot
Parking
- Driveway
Property Views
- Woods
- Neighborhood
Home Design
- Bungalow
- Brick Exterior Construction
- Frame Construction
- Architectural Shingle Roof
- Concrete Perimeter Foundation
Interior Spaces
- 1-Story Property
- Gas Fireplace
- Family Room
- Recreation Room
- Washer and Dryer
Kitchen
- Oven
- Electric Range
- Recirculated Exhaust Fan
- Dishwasher
- Stainless Steel Appliances
Flooring
- Wood
- Luxury Vinyl Tile
Bedrooms and Bathrooms
- 2 Bedrooms
Basement
- Basement Fills Entire Space Under The House
- Laundry in Basement
Outdoor Features
- Deck
- Shed
- Utility Building
- Front Porch
Schools
- Gotsch Intermediate School
- Rogers Middle School
- Affton High School
Utilities
- Central Air
- Heating System Uses Natural Gas
- Gas Water Heater
Community Details
- No Home Owners Association
Listing and Financial Details
- Assessor Parcel Number 23J23-0313
Map
Home Values in the Area
Average Home Value in this Area
Tax History
| Year | Tax Paid | Tax Assessment Tax Assessment Total Assessment is a certain percentage of the fair market value that is determined by local assessors to be the total taxable value of land and additions on the property. | Land | Improvement |
|---|---|---|---|---|
| 2025 | $3,808 | $56,990 | $24,610 | $32,380 |
| 2024 | $3,808 | $48,940 | $15,370 | $33,570 |
| 2023 | $3,723 | $48,940 | $15,370 | $33,570 |
| 2022 | $3,147 | $37,790 | $15,370 | $22,420 |
| 2021 | $2,868 | $37,790 | $15,370 | $22,420 |
| 2020 | $2,822 | $34,260 | $13,850 | $20,410 |
| 2019 | $2,922 | $34,260 | $13,850 | $20,410 |
| 2018 | $2,493 | $26,240 | $12,580 | $13,660 |
| 2017 | $2,485 | $26,240 | $12,580 | $13,660 |
| 2016 | $2,428 | $26,450 | $10,680 | $15,770 |
| 2015 | $2,418 | $26,450 | $10,680 | $15,770 |
| 2014 | $2,759 | $29,980 | $8,360 | $21,620 |
Purchase History
| Date | Type | Sale Price | Title Company |
|---|---|---|---|
| Warranty Deed | $168,500 | None Available | |
| Warranty Deed | $128,500 | Capital Title | |
| Warranty Deed | -- | Capital Title | |
| Interfamily Deed Transfer | -- | -- |
Mortgage History
| Date | Status | Loan Amount | Loan Type |
|---|---|---|---|
| Open | $168,500 | Purchase Money Mortgage | |
| Previous Owner | $126,780 | FHA | |
| Closed | $5,000 | No Value Available |
Source: MARIS MLS
MLS Number: MIS25071719
APN: 23J-23-0313
- 7316 Brunswick Ave
- 7356 Whitehall Colonial Ln
- 7426 Whitehall Colonial Ln
- 5111 Lenox Ave
- 5015 Lenox Ave
- 7366 Westover Colonial Ln Unit 1901
- 7415 Triwoods Dr Unit C
- 7501 Triwoods Dr Unit J
- 7729 Kenridge Ln
- 25 Saint Charles Place
- 4 Saint Charles Place
- 5314 N Kenrick Parke Dr Unit 4
- 5318 N Kenrick Parke Dr
- 5442 Vicar Ct Unit 4
- 5201 Kingwood Dr
- 7120 Bancroft Ave
- 5429 Kenrick Parke Dr Unit 2
- 7048 Lansdowne Ave
- 7826 Grove Ave
- 7059 Lansdowne Ave
- 5025 Lenox Ave
- 7030 Nottingham Ave
- 7009 Weil Ave
- 7409 Triwoods Dr Unit K
- 4535 Wabash Ave
- 84 Sandau Ave Unit 84
- 763 Chamberlain Place
- 7594 Watson Rd
- 7864 Big Bend Blvd
- 7848 Big Bend Blvd
- 6935 Lansdowne Ave
- 6915 Lansdowne Ave
- 6663 Devonshire Ave Unit 2W
- 6663 Devonshire Ave Unit 1W
- 3927 Jamieson Ave Unit 1W
- 7110 Drury Ln Unit 1st Fl
- 6527 Devonshire Ave Unit A
- 3617 Commonwealth Ave
- 930 Brookside Ave
- 7880 Chatwell Dr
