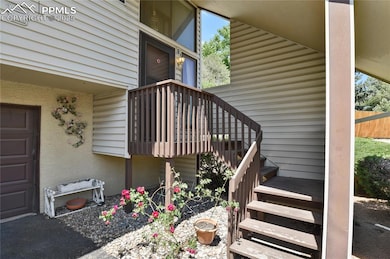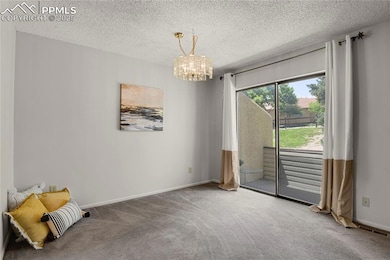5024 Secota Ln Unit 2 Colorado Springs, CO 80917
Village Seven NeighborhoodEstimated payment $2,043/month
Highlights
- Fitness Center
- End Unit
- Tennis Courts
- Clubhouse
- Community Pool
- Cul-De-Sac
About This Home
Welcome home to this townhouse-style condo located at the end of a quiet cul-de-sac. The inviting living room offers a wood-burning fireplace for cozy winter days, and central AC for warmer days. The serene back patio provides views of the greenery to enjoy your morning coffee or evening beverage. The main level offers a large living room as well as a kitchen with pantry and a dining area with a deck. All the bedrooms are located on the second level: Large primary suite with a walk-in closet and a private bathroom, two additional bedrooms with a 3/4 bathroom and linen closet. Some of the new features are: New interior paint throughout most of the home; New AC and furnace installed in 2023; New water heater installed in 2022; Roof repaired in 2023. HVAC systems are maintained and inspected on a monthly basis. Home and carpets professionally cleaned and ready for move in. The attached oversized garage offers space for vehicles and storage. HOA dues include the home's water and sewer utilities. Enjoy the year-round complex amenities that offer an indoor pool, hot tub, fitness area, tennis court, and outdoor park-like setting. Lots of new memories await you in this home!
Property Details
Home Type
- Condominium
Est. Annual Taxes
- $825
Year Built
- Built in 1975
Lot Details
- End Unit
- Cul-De-Sac
HOA Fees
- $449 Monthly HOA Fees
Parking
- 2 Car Attached Garage
- Garage Door Opener
- Driveway
Home Design
- Shingle Roof
- Aluminum Siding
- Stucco
Interior Spaces
- 1,594 Sq Ft Home
- 2-Story Property
- Partial Basement
Kitchen
- Self-Cleaning Oven
- Microwave
- Dishwasher
Flooring
- Carpet
- Vinyl
Bedrooms and Bathrooms
- 3 Bedrooms
Laundry
- Dryer
- Washer
Accessible Home Design
- Remote Devices
Location
- Property near a hospital
- Property is near schools
- Property is near shops
Utilities
- Forced Air Heating and Cooling System
- Heating System Uses Natural Gas
Community Details
Overview
- Association fees include insurance, ground maintenance, management, sewer, snow removal, trash removal, water
- Greenbelt
Amenities
- Clubhouse
Recreation
- Tennis Courts
- Fitness Center
- Community Pool
Map
Home Values in the Area
Average Home Value in this Area
Tax History
| Year | Tax Paid | Tax Assessment Tax Assessment Total Assessment is a certain percentage of the fair market value that is determined by local assessors to be the total taxable value of land and additions on the property. | Land | Improvement |
|---|---|---|---|---|
| 2025 | $933 | $21,560 | -- | -- |
| 2024 | $825 | $21,180 | $4,270 | $16,910 |
| 2023 | $825 | $21,180 | $4,270 | $16,910 |
| 2022 | $865 | $15,450 | $2,920 | $12,530 |
| 2021 | $938 | $15,890 | $3,000 | $12,890 |
| 2020 | $897 | $13,210 | $2,000 | $11,210 |
| 2019 | $892 | $13,210 | $2,000 | $11,210 |
| 2018 | $743 | $10,120 | $1,440 | $8,680 |
| 2017 | $703 | $10,120 | $1,440 | $8,680 |
| 2016 | $603 | $10,400 | $1,510 | $8,890 |
| 2015 | $601 | $10,400 | $1,510 | $8,890 |
| 2014 | $601 | $9,980 | $1,590 | $8,390 |
Property History
| Date | Event | Price | List to Sale | Price per Sq Ft |
|---|---|---|---|---|
| 11/05/2025 11/05/25 | Price Changed | $289,995 | -3.0% | $182 / Sq Ft |
| 10/02/2025 10/02/25 | Price Changed | $298,995 | -0.3% | $188 / Sq Ft |
| 09/10/2025 09/10/25 | Price Changed | $299,995 | -3.2% | $188 / Sq Ft |
| 07/31/2025 07/31/25 | Price Changed | $310,000 | -1.6% | $194 / Sq Ft |
| 07/16/2025 07/16/25 | Price Changed | $315,000 | -1.6% | $198 / Sq Ft |
| 07/03/2025 07/03/25 | For Sale | $320,000 | -- | $201 / Sq Ft |
Purchase History
| Date | Type | Sale Price | Title Company |
|---|---|---|---|
| Quit Claim Deed | -- | None Listed On Document | |
| Warranty Deed | -- | Amrock | |
| Warranty Deed | -- | Amrock | |
| Interfamily Deed Transfer | -- | Amrock | |
| Interfamily Deed Transfer | -- | Amrock | |
| Interfamily Deed Transfer | -- | Title Source Inc | |
| Interfamily Deed Transfer | -- | Title Source Inc | |
| Quit Claim Deed | -- | None Listed On Document | |
| Interfamily Deed Transfer | -- | None Available | |
| Warranty Deed | $150,000 | Fahtco | |
| Interfamily Deed Transfer | -- | -- | |
| Interfamily Deed Transfer | -- | -- | |
| Deed | -- | -- |
Mortgage History
| Date | Status | Loan Amount | Loan Type |
|---|---|---|---|
| Previous Owner | $166,506 | New Conventional | |
| Previous Owner | $166,506 | New Conventional | |
| Previous Owner | $161,250 | New Conventional | |
| Previous Owner | $105,850 | New Conventional | |
| Previous Owner | $65,000 | New Conventional | |
| Previous Owner | $120,000 | Fannie Mae Freddie Mac | |
| Previous Owner | $55,000 | No Value Available |
Source: Pikes Peak REALTOR® Services
MLS Number: 3097384
APN: 63253-10-029
- 4889 Evening Sun Ln
- 4867 Evening Sun Ln
- 4835 Castledown Rd
- 5050 Sunsuite Trail
- 5130 Whimsical Dr
- 3865 Bunk House Dr
- 3726 Oro Blanco Dr
- 4718 N Carefree Cir
- 3660 Inspiration Dr
- 3286 Inspiration Dr
- 4505 N Carefree Cir Unit L4505
- 3371 Teardrop Cir
- 4533 N Carefree Cir Unit B
- 3230 Teardrop Cir
- 4735 S Crimson Cir
- 4658 Wonderful Place
- 3855 Inspiration Dr
- 5715 Escapardo Way
- 4225 N Carefree Cir Unit B
- 4205 N Carefree Cir Unit A
- 3714 Oro Blanco Dr
- 4801 Pacer Ln
- 4905 Artistic Cir
- 4535 N Carefree Cir Unit A
- 5485 Trout Creek Pass Dr
- 3915 Vicksburg Terrace
- 5410 Sacramento Place
- 3080 Mandalay Grove Unit 4
- 4045 Hopeful Dr
- 4090 Rio Vista Dr
- 5470 Sacramento Place
- 3040 Mandalay Grove
- 5130 Rainbow Harbour Cir
- 6020 Gunshot Pass Dr
- 5560 Sacramento Place
- 6102 Olmstead Point
- 3562 N Carefree Cir
- 3802 Half Turn Rd
- 3803 Half Turn Rd
- 3880 N Academy Blvd







