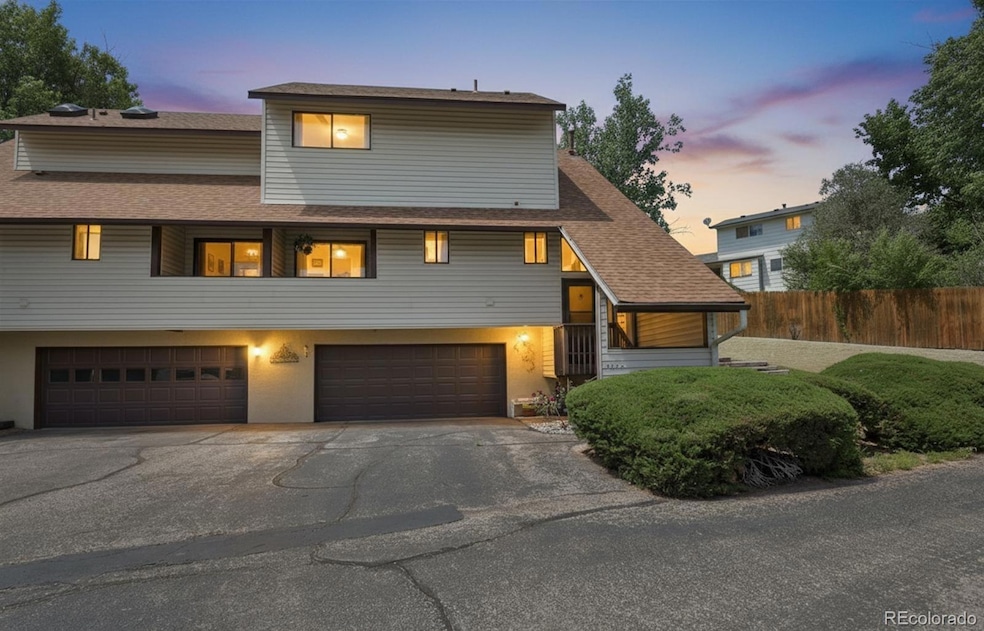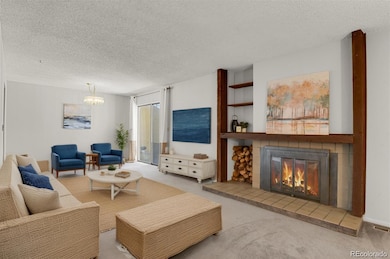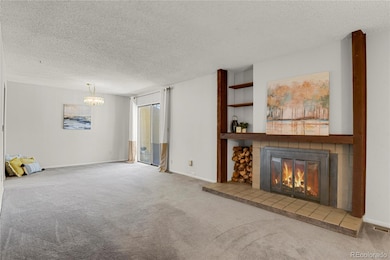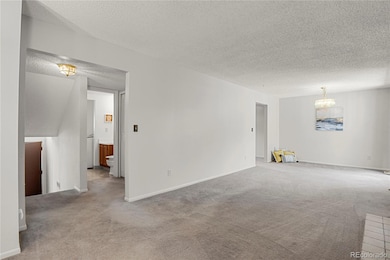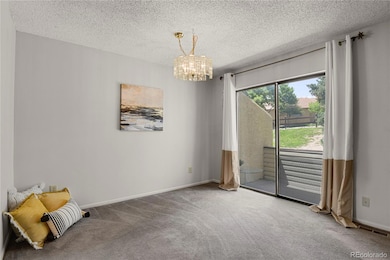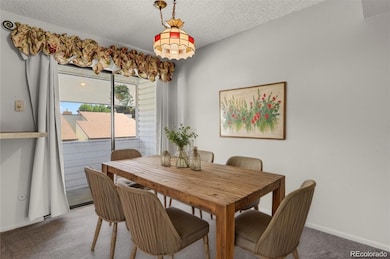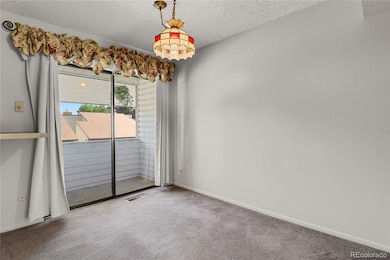5024 Secota Ln Unit 2 Colorado Springs, CO 80917
Village Seven NeighborhoodEstimated payment $2,049/month
Highlights
- Fitness Center
- Primary Bedroom Suite
- Deck
- No Units Above
- Clubhouse
- Community Pool
About This Home
Welcome to this move-in ready townhouse-style condo, ideally located at the end of a peaceful cul-de-sac. The spacious main level features a large living room with a wood-burning fireplace, central AC, and access to a serene back patio with lush green views. The kitchen includes a pantry and opens to a dining area with a private deck—perfect for indoor-outdoor living. Upstairs, the generous primary suite offers a walk-in closet and private bath. Two additional bedrooms share a 3⁄4 bathroom and a linen closet for added convenience. Recent Updates:
- New interior paint throughout most of the home
- New AC and furnace (2023)
- New water heater (2022)
- Roof repairs (2023)
- Monthly HVAC inspections and maintenance
- Professionally cleaned carpets and interior. The oversized attached garage provides ample space for parking and storage. HOA dues include water and sewer utilities.
Community Amenities: Enjoy year-round access to an indoor pool, hot tub, fitness center, tennis court, and beautifully landscaped grounds. Don’t miss this opportunity to own a well-maintained home with comfort, convenience, and community features all in one.
Listing Agent
HomeSmart Brokerage Email: alaynakoehn@gmail.com License #100068851 Listed on: 07/03/2025

Townhouse Details
Home Type
- Townhome
Est. Annual Taxes
- $825
Year Built
- Built in 1975
Lot Details
- Property fronts a private road
- No Units Above
- End Unit
- No Units Located Below
- Cul-De-Sac
- South Facing Home
HOA Fees
- $449 Monthly HOA Fees
Parking
- 2 Car Attached Garage
- Driveway
Home Design
- Entry on the 1st floor
- Frame Construction
- Composition Roof
- Vinyl Siding
Interior Spaces
- 2-Story Property
- Wood Burning Fireplace
- Living Room
- Dining Room
Kitchen
- Self-Cleaning Oven
- Microwave
- Dishwasher
Flooring
- Carpet
- Laminate
Bedrooms and Bathrooms
- 3 Bedrooms
- Primary Bedroom Suite
- Walk-In Closet
Laundry
- Laundry in unit
- Dryer
- Washer
Basement
- Walk-Out Basement
- Partial Basement
Outdoor Features
- Deck
- Patio
Schools
- Penrose Elementary School
- Sabin Middle School
- Mitchell High School
Utilities
- Forced Air Heating and Cooling System
- Heating System Uses Natural Gas
- Natural Gas Connected
Listing and Financial Details
- Exclusions: staging items
- Assessor Parcel Number 63253-10-029
Community Details
Overview
- Association fees include insurance, ground maintenance, road maintenance, sewer, snow removal, trash, water
- Ascent Community Partners Association, Phone Number (719) 559-0243
- Pinon Springs Community
- Pinon Springs Subdivision
- Community Parking
Amenities
- Clubhouse
Recreation
- Tennis Courts
- Fitness Center
- Community Pool
- Community Spa
Pet Policy
- Limit on the number of pets
- Pet Size Limit
Map
Home Values in the Area
Average Home Value in this Area
Tax History
| Year | Tax Paid | Tax Assessment Tax Assessment Total Assessment is a certain percentage of the fair market value that is determined by local assessors to be the total taxable value of land and additions on the property. | Land | Improvement |
|---|---|---|---|---|
| 2025 | $933 | $21,560 | -- | -- |
| 2024 | $825 | $21,180 | $4,270 | $16,910 |
| 2023 | $825 | $21,180 | $4,270 | $16,910 |
| 2022 | $865 | $15,450 | $2,920 | $12,530 |
| 2021 | $938 | $15,890 | $3,000 | $12,890 |
| 2020 | $897 | $13,210 | $2,000 | $11,210 |
| 2019 | $892 | $13,210 | $2,000 | $11,210 |
| 2018 | $743 | $10,120 | $1,440 | $8,680 |
| 2017 | $703 | $10,120 | $1,440 | $8,680 |
| 2016 | $603 | $10,400 | $1,510 | $8,890 |
| 2015 | $601 | $10,400 | $1,510 | $8,890 |
| 2014 | $601 | $9,980 | $1,590 | $8,390 |
Property History
| Date | Event | Price | List to Sale | Price per Sq Ft |
|---|---|---|---|---|
| 11/05/2025 11/05/25 | Price Changed | $289,995 | -3.0% | $182 / Sq Ft |
| 10/02/2025 10/02/25 | Price Changed | $298,995 | -0.3% | $188 / Sq Ft |
| 09/10/2025 09/10/25 | Price Changed | $299,995 | -3.2% | $188 / Sq Ft |
| 07/31/2025 07/31/25 | Price Changed | $310,000 | -1.6% | $194 / Sq Ft |
| 07/16/2025 07/16/25 | Price Changed | $315,000 | -1.6% | $198 / Sq Ft |
| 07/03/2025 07/03/25 | For Sale | $320,000 | -- | $201 / Sq Ft |
Purchase History
| Date | Type | Sale Price | Title Company |
|---|---|---|---|
| Quit Claim Deed | -- | None Listed On Document | |
| Warranty Deed | -- | Amrock | |
| Warranty Deed | -- | Amrock | |
| Interfamily Deed Transfer | -- | Amrock | |
| Interfamily Deed Transfer | -- | Amrock | |
| Interfamily Deed Transfer | -- | Title Source Inc | |
| Interfamily Deed Transfer | -- | Title Source Inc | |
| Quit Claim Deed | -- | None Listed On Document | |
| Interfamily Deed Transfer | -- | None Available | |
| Warranty Deed | $150,000 | Fahtco | |
| Interfamily Deed Transfer | -- | -- | |
| Interfamily Deed Transfer | -- | -- | |
| Deed | -- | -- |
Mortgage History
| Date | Status | Loan Amount | Loan Type |
|---|---|---|---|
| Previous Owner | $166,506 | New Conventional | |
| Previous Owner | $166,506 | New Conventional | |
| Previous Owner | $161,250 | New Conventional | |
| Previous Owner | $105,850 | New Conventional | |
| Previous Owner | $65,000 | New Conventional | |
| Previous Owner | $120,000 | Fannie Mae Freddie Mac | |
| Previous Owner | $55,000 | No Value Available |
Source: REcolorado®
MLS Number: 6284213
APN: 63253-10-029
- 4867 Evening Sun Ln
- 4835 Castledown Rd
- 5050 Sunsuite Trail
- 5130 Whimsical Dr
- 3865 Bunk House Dr
- 3726 Oro Blanco Dr
- 4718 N Carefree Cir
- 3660 Inspiration Dr
- 4660 N Carefree Cir
- 3286 Inspiration Dr
- 4505 N Carefree Cir Unit L4505
- 3371 Teardrop Cir
- 4533 N Carefree Cir Unit B
- 3230 Teardrop Cir
- 4735 S Crimson Cir
- 3855 Inspiration Dr
- 5715 Escapardo Way
- 5675 Escapardo Way
- 4205 N Carefree Cir Unit A
- 4815 Cheerful Rd
- 3714 Oro Blanco Dr
- 4801 Pacer Ln
- 4905 Artistic Cir
- 4535 N Carefree Cir Unit A
- 3915 Vicksburg Terrace
- 5410 Sacramento Place
- 4045 Hopeful Dr
- 4090 Rio Vista Dr
- 5130 Rainbow Harbour Cir
- 5560 Sacramento Place
- 6102 Olmstead Point
- 3562 N Carefree Cir
- 3802 Half Turn Rd
- 3803 Half Turn Rd
- 3880 N Academy Blvd
- 3817 S Village Rd
- 3755 Tutt Blvd
- 4330 Burton Way
- 4260 Mcpherson Ave
- 4260 Mcpherson Ave
