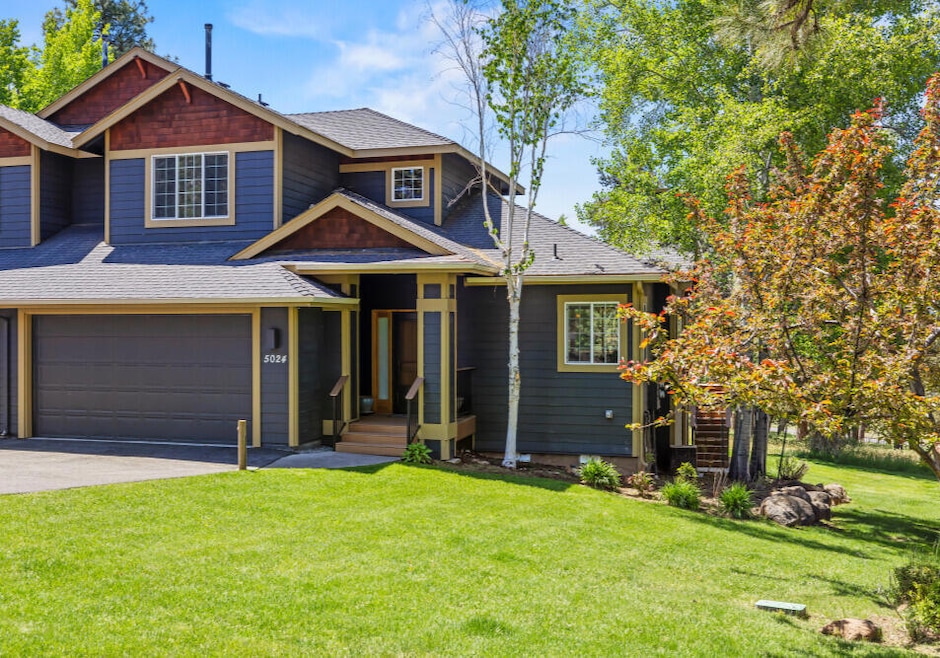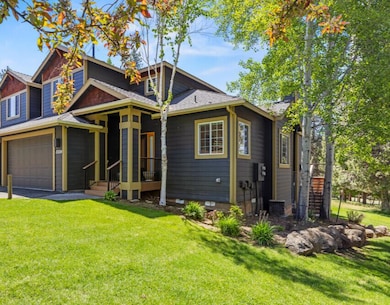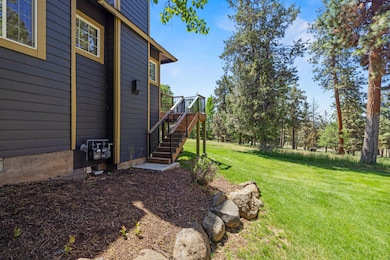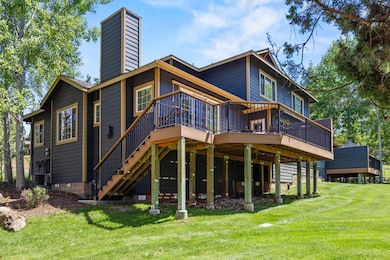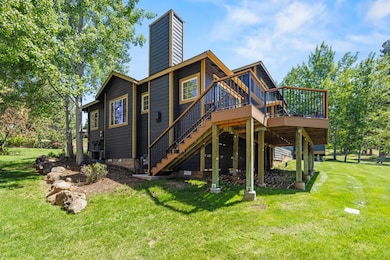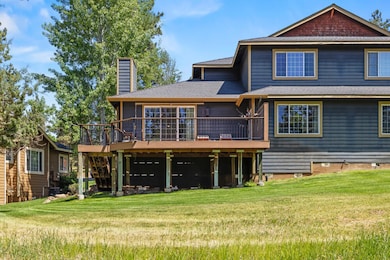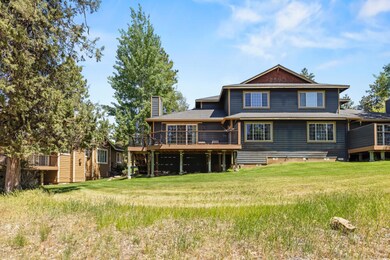
5024 Swallow Ct Klamath Falls, OR 97601
Highlights
- Golf Course Community
- Resort Property
- Open Floorplan
- Fitness Center
- Two Primary Bedrooms
- Craftsman Architecture
About This Home
As of July 2025Impeccably maintained and warmly inviting, you'll feel right at home in this stunning duplex at Running Y Resort. Featuring two spacious primary suites and en-suite baths for every bedroom. Enjoy vaulted ceilings, an open-concept layout, and large windows that showcase serene views of open space. Enjoy luxury vinyl flooring on the lower level, new lighting throughout—including a show-stopping glass chandelier in the primary closet—and freshly painted interiors. The attached garage adds convenience, while snow removal for the driveway and walkways is included in the HOA for easy winter living. Ideally located with quick access to resort amenities including the fitness center, restaurants, spa, golf course, and scenic trails, this home offers comfort, style, and the best of resort living—perfect as a full-time residence, vacation retreat, or investment property.
Last Agent to Sell the Property
Fisher Nicholson Realty, LLC License #201235890 Listed on: 05/29/2025
Last Buyer's Agent
Fisher Nicholson Realty, LLC License #201235890 Listed on: 05/29/2025
Home Details
Home Type
- Single Family
Est. Annual Taxes
- $3,006
Year Built
- Built in 2003
Lot Details
- 4,356 Sq Ft Lot
- Property is zoned FR, FR
HOA Fees
- $668 Monthly HOA Fees
Parking
- 2 Car Attached Garage
Home Design
- Craftsman Architecture
- Frame Construction
- Asphalt Roof
- Concrete Perimeter Foundation
Interior Spaces
- 1,940 Sq Ft Home
- 2-Story Property
- Open Floorplan
- Vaulted Ceiling
- Gas Fireplace
- Double Pane Windows
- Great Room
- Living Room
- Tile Flooring
Kitchen
- Oven
- Microwave
- Dishwasher
- Disposal
Bedrooms and Bathrooms
- 3 Bedrooms
- Primary Bedroom on Main
- Double Master Bedroom
- Walk-In Closet
Laundry
- Laundry Room
- Dryer
- Washer
Home Security
- Carbon Monoxide Detectors
- Fire and Smoke Detector
Outdoor Features
- Deck
- Rear Porch
Schools
- Joseph Conger Elementary School
- Ponderosa Middle School
- Klamath Union High School
Utilities
- Forced Air Heating and Cooling System
- Water Heater
- Cable TV Available
Listing and Financial Details
- Short Term Rentals Allowed
- Assessor Parcel Number 884401
Community Details
Overview
- Resort Property
- Running Yresort Subdivision
- On-Site Maintenance
- Maintained Community
Recreation
- Golf Course Community
- Tennis Courts
- Pickleball Courts
- Sport Court
- Community Playground
- Fitness Center
- Community Pool
- Park
- Trails
- Snow Removal
Additional Features
- Restaurant
- Building Fire-Resistance Rating
Ownership History
Purchase Details
Home Financials for this Owner
Home Financials are based on the most recent Mortgage that was taken out on this home.Purchase Details
Home Financials for this Owner
Home Financials are based on the most recent Mortgage that was taken out on this home.Purchase Details
Home Financials for this Owner
Home Financials are based on the most recent Mortgage that was taken out on this home.Similar Homes in Klamath Falls, OR
Home Values in the Area
Average Home Value in this Area
Purchase History
| Date | Type | Sale Price | Title Company |
|---|---|---|---|
| Warranty Deed | $425,000 | Amerititle | |
| Warranty Deed | $385,000 | Amerititle | |
| Bargain Sale Deed | -- | None Listed On Document |
Mortgage History
| Date | Status | Loan Amount | Loan Type |
|---|---|---|---|
| Open | $250,000 | New Conventional | |
| Previous Owner | $308,000 | New Conventional |
Property History
| Date | Event | Price | Change | Sq Ft Price |
|---|---|---|---|---|
| 07/01/2025 07/01/25 | Sold | $425,000 | -1.0% | $219 / Sq Ft |
| 06/10/2025 06/10/25 | Pending | -- | -- | -- |
| 05/29/2025 05/29/25 | For Sale | $429,500 | +11.6% | $221 / Sq Ft |
| 06/26/2023 06/26/23 | Sold | $385,000 | 0.0% | $199 / Sq Ft |
| 05/25/2023 05/25/23 | Pending | -- | -- | -- |
| 05/23/2023 05/23/23 | For Sale | $385,000 | +45.3% | $199 / Sq Ft |
| 09/03/2020 09/03/20 | Sold | $265,000 | +4.0% | $137 / Sq Ft |
| 06/13/2020 06/13/20 | Pending | -- | -- | -- |
| 07/13/2015 07/13/15 | For Sale | $254,900 | -- | $132 / Sq Ft |
Tax History Compared to Growth
Tax History
| Year | Tax Paid | Tax Assessment Tax Assessment Total Assessment is a certain percentage of the fair market value that is determined by local assessors to be the total taxable value of land and additions on the property. | Land | Improvement |
|---|---|---|---|---|
| 2024 | $3,006 | $263,110 | -- | -- |
| 2023 | $2,871 | $263,110 | $0 | $0 |
| 2022 | $2,828 | $248,010 | $0 | $0 |
| 2021 | $2,704 | $240,790 | $0 | $0 |
| 2020 | $2,667 | $233,780 | $0 | $0 |
| 2019 | $2,605 | $226,980 | $0 | $0 |
| 2018 | $2,535 | $220,370 | $0 | $0 |
| 2017 | $2,427 | $211,290 | $0 | $0 |
| 2016 | $2,332 | $202,380 | $0 | $0 |
| 2015 | $2,280 | $198,900 | $0 | $0 |
| 2014 | $2,186 | $213,120 | $0 | $0 |
| 2013 | -- | $213,450 | $0 | $0 |
Agents Affiliated with this Home
-
D
Seller's Agent in 2025
Danae Lasalle
Fisher Nicholson Realty, LLC
(541) 880-8228
55 Total Sales
-
J
Seller's Agent in 2023
Joe Yates
eXp Realty, LLC
(888) 814-9613
175 Total Sales
-
K
Seller's Agent in 2020
Ken Dugan
Fisher Nicholson Realty, LLC
Map
Source: Oregon Datashare
MLS Number: 220202836
APN: R884401
- 5030 Swallow Ct
- 5036 Swallow Ct
- 5006 Swallow Ct
- 4934 Horned Lark Dr
- 5087 Falcon Dr
- 5029 Falcon Dr
- 5015 Falcon Dr
- 5053 Falcon Dr
- 10613 Cormorant Ct
- 4822 Redtail Dr
- 10340 N Merlin Way
- 4813 Falcon Dr
- 4818 Grosbeak Dr
- 4715 Red Tail Dr
- 4656 Harrier Dr
- 4720 Horned Lark Dr
- 4654 Harrier Dr
- 4652 Harrier Dr
- 0 Fox Sparrow Dr
- Lot 1210 Fox Sparrow Dr
