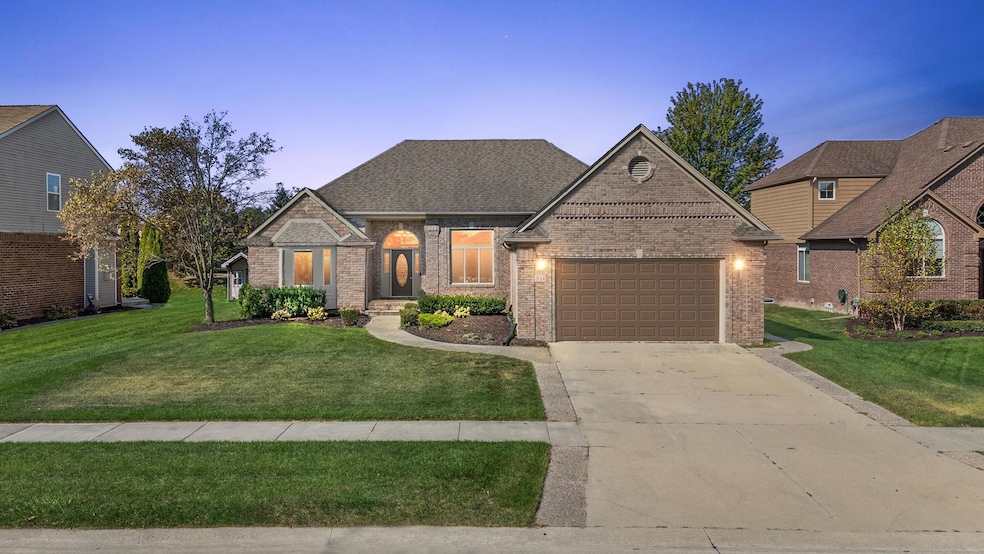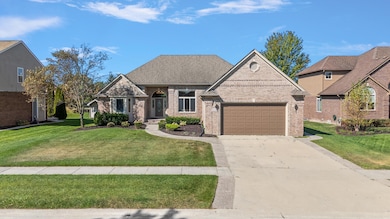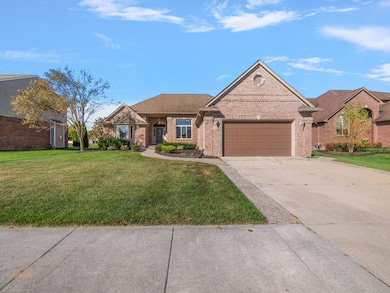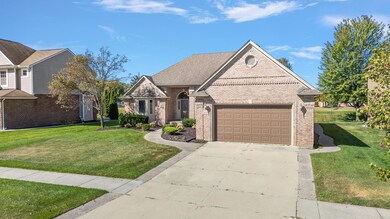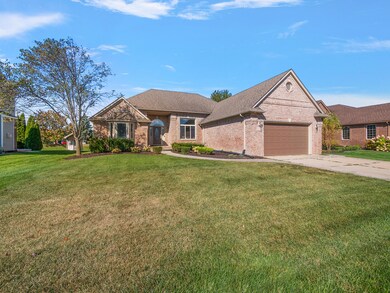50247 Cheltenham Dr Macomb, MI 48044
Highlights
- Vaulted Ceiling
- Wood Flooring
- Great Room
- Shawnee Elementary School Rated A-
- Furnished
- Community Pool
About This Home
ALL APPLICANTS MUST SHOW A MINIMUM OF 700+ CREDIT SCORE FOR SHOWING APPROVALS. TENANT RESPONSIBLE FOR ALL UTILITIES - SHOWING APPLICATIONS MUST BE PROVIDED FOR LANDLORD APPROVAL PRIOR TO ANY SHOWING- On this beautifully remodeled 2,368 sq. ft. brick ranch featuring 3 bedrooms, 2.5 baths, and a den/library. Home offers hardwood floors, ceramic tile, and granite finishes. Bright great room with vaulted ceilings, recessed lighting, and gas fireplace. Granite kitchen with island, snack bar, pantry, and stainless steel appliances. First-floor laundry included. Large open basement ready for future finishing. Enjoy access to the private community saltwater pool. Prime location near shopping, dining, parks, and expressways—10-15 minutes to everything. Move-in ready with exceptional comfort and convenienceS....SORRY NO PETS / NO SMOKING.....
Home Details
Home Type
- Single Family
Est. Annual Taxes
- $5,511
Year Built
- Built in 2005
Lot Details
- 10,019 Sq Ft Lot
Parking
- 2 Car Attached Garage
- Garage Door Opener
- Off-Street Parking
Interior Spaces
- 2,368 Sq Ft Home
- 1-Story Property
- Furnished
- Vaulted Ceiling
- Ceiling Fan
- Recessed Lighting
- Fireplace
- Great Room
- Dining Area
- Basement Fills Entire Space Under The House
Kitchen
- Gas Range
- Microwave
- Dishwasher
Flooring
- Wood
- Ceramic Tile
- Vinyl
Bedrooms and Bathrooms
- 3 Bedrooms
Laundry
- Laundry Room
- Laundry on main level
- Dryer
- Washer
Utilities
- Forced Air Heating and Cooling System
- Heating System Uses Natural Gas
Listing and Financial Details
- Property Available on 12/1/25
- Tenant pays for a/c, cable/satellite, electric, heat, internet access, phone, snow removal, water
Community Details
Overview
- Property has a Home Owners Association
- Association fees include sewer, trash
Recreation
- Community Pool
Pet Policy
- No Pets Allowed
Map
Source: MichRIC
MLS Number: 25060003
APN: 20-08-22-152-004
- 50100 Victoria Place
- 50388 Nantwich Dr
- 20416 Banbury Ct
- 20352 Banbury Ct
- 50585 Crusader Dr
- 50635 Beckett Ct
- 50682 Beckett Ct
- 50533 Crusader Dr
- 50632 Crusader Dr
- 50617 Crusader Dr
- 20473 W Kilburn Dr
- 20409 W Kilburn Dr
- 50649 Crusader Dr
- 49620 Dunhill Dr
- 20488 W Kilburn Dr
- 20569 W Kilburn Dr
- 20847 23 Mile Rd
- 49472 Helmsley Dr
- 46425 E Via Lucca Unit 12
- 50315 Alden Dr
- 48791 Fairmont Dr
- 50262 Barrett Dr
- 20918 Corey Dr
- 21489 Chadbury Ct
- 21675 Medallion Ct
- 48540 W Parc Cir
- 50299 Highpoint Ct Unit 261
- 18188 Teresa Dr
- 20930 Lyon Dr
- 52165 Naugatuck Dr Unit Mike drobek
- 53558 Champlain St
- 53761 Champlain St
- 49477 Hummel Dr
- 48649 Arnold Dr
- 23241 Yarrow Ave
- 52520 North Ave
- 53823 Paul Wood Dr
- 16888 Glenmoor Blvd
- 46116 Rhodes Dr Unit 326
- 49633 Hayes Rd
