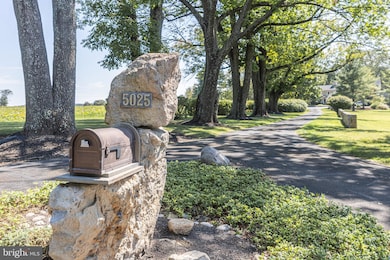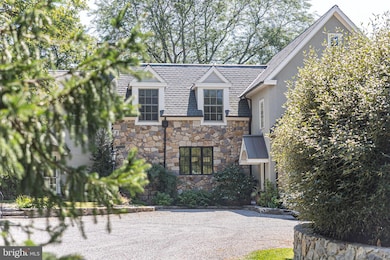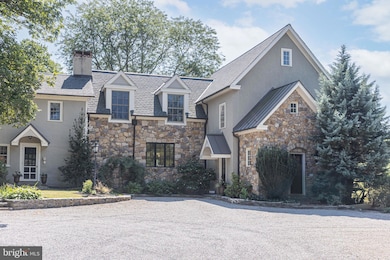5025 Anderson Rd Doylestown, PA 18902
Estimated payment $12,492/month
Highlights
- Second Kitchen
- Eat-In Gourmet Kitchen
- 3.11 Acre Lot
- Buckingham Elementary School Rated A
- Panoramic View
- Open Floorplan
About This Home
Tucked away at the end of a long, tree-lined drive, this circa-1800 stone colonial masterfully unites timeless historic charm with the sophistication of a thoughtfully designed modern addition. Set on more than three acres of rolling lawn and mature landscaping, the property is framed by stately trees, fieldstone walls, and pastoral views of neighboring farmland—one of Buckingham’s most picturesque settings. The original residence showcases timeless details: exposed beams, deep windowsills, wide-plank pine floors, and handcrafted millwork that speaks to its 19th-century roots. Complementing these authentic touches, a thoughtfully designed two-story addition enhances the home with lofty ceilings, expansive windows, and an elegant flow between rooms. The entry hall, in the newer wing of the home, features an elegant staircase and plenty of natural light which strikes the perfect balance of understated sophistication and antique charm. From here, the generous sized great room impresses with a soaring vaulted ceiling, stone fireplace, custom built-ins, and a wall of stonework—is an inviting space for family gatherings. Just beyond, the first-floor primary suite offers a private retreat with a sitting area, walk-in closet, and spa-inspired bath featuring a jetted tub, oversized shower, and custom cabinetry. French doors open to a flagstone terrace that invites seamless indoor-outdoor living. At the heart of the home, the chef’s kitchen is a showpiece with custom cherry cabinetry, granite countertops and a massive center island for casual dining. Culinary endeavors are elevated in this gourmet kitchen, appointed with Viking appliances, which includes a gas stove and grill, convection oven, bread warmer, an expansive refrigerator/freezer, and the added convenience of dual dishwashers. Directly off of the well-appointed kitchen is a wet/coffee bar which provides additional counter and storage space when hosting. A coffered ceiling with recessed lighting adds distinction, while French doors lead to a covered porch, perfect for outdoor entertaining. An adjacent sunroom with exposed stone walls and plenty of windows creates an additional gathering or dining area. Upstairs, two spacious bedrooms enjoy tall ceilings and arched windows, one with access to a balcony overlooking the property's bucolic grounds. A versatile bonus room and sun-filled full bath complete this level. An adjoining period bedroom, accented with exposed beams and a mantled fireplace, features its own updated bath, providing a comfortable guest or secondary suite. The residence also includes a self-contained living area with its own kitchen, bedroom, bath, and additional rooms above—an ideal arrangement for multi-generational living or private guest quarters. A charming stone smokehouse, barn, and scenic grounds add to the property’s unique appeal. With updated systems, zoned heating and cooling, and an exceptional location near New Hope, Doylestown, and easy routes to New York and Philadelphia, this remarkable estate is ready to be cherished by its next owners.
Listing Agent
(215) 292-5898 jay@jayspaziano.com Jay Spaziano Real Estate License #RM423834 Listed on: 09/16/2025
Co-Listing Agent
(215) 962-2390 julie.spaziano@compass.com Jay Spaziano Real Estate License #341804
Home Details
Home Type
- Single Family
Est. Annual Taxes
- $14,186
Year Built
- Built in 1800 | Remodeled in 2002
Lot Details
- 3.11 Acre Lot
- Landscaped
- Level Lot
- Open Lot
- Backs to Trees or Woods
- Back, Front, and Side Yard
- Property is zoned AG-2
Parking
- Gravel Driveway
Property Views
- Panoramic
- Woods
- Garden
Home Design
- Farmhouse Style Home
- Brick Exterior Construction
- Block Foundation
- Stone Foundation
- Plaster Walls
- Frame Construction
- Spray Foam Insulation
- Pitched Roof
- Architectural Shingle Roof
- Metal Roof
- Stone Siding
- HardiePlank Type
- Copper Plumbing
- CPVC or PVC Pipes
- Masonry
- Stucco
Interior Spaces
- 6,300 Sq Ft Home
- Property has 2 Levels
- Open Floorplan
- Dual Staircase
- Built-In Features
- Chair Railings
- Crown Molding
- Wainscoting
- Beamed Ceilings
- Vaulted Ceiling
- Ceiling Fan
- Skylights
- Recessed Lighting
- 5 Fireplaces
- Corner Fireplace
- Wood Burning Fireplace
- Fireplace With Glass Doors
- Screen For Fireplace
- Fireplace Mantel
- Brick Fireplace
- Gas Fireplace
- Replacement Windows
- Window Treatments
- Wood Frame Window
- Casement Windows
- Window Screens
- Entrance Foyer
- Great Room
- Sitting Room
- Formal Dining Room
- Home Office
- Sun or Florida Room
Kitchen
- Eat-In Gourmet Kitchen
- Second Kitchen
- Butlers Pantry
- Self-Cleaning Convection Oven
- Electric Oven or Range
- Built-In Range
- Range Hood
- Dishwasher
- Viking Appliances
- Stainless Steel Appliances
- Kitchen Island
- Trash Compactor
Flooring
- Wood
- Tile or Brick
- Ceramic Tile
Bedrooms and Bathrooms
- En-Suite Bathroom
- Cedar Closet
- Walk-In Closet
- Whirlpool Bathtub
- Bathtub with Shower
Laundry
- Laundry Room
- Stacked Electric Washer and Dryer
Improved Basement
- Interior Basement Entry
- Shelving
- Laundry in Basement
Home Security
- Home Security System
- Motion Detectors
- Carbon Monoxide Detectors
- Fire and Smoke Detector
Outdoor Features
- Deck
- Patio
- Exterior Lighting
- Porch
Schools
- Buckingham Elementary School
- Central Bucks High School East
Utilities
- Forced Air Zoned Heating and Cooling System
- Radiator
- Heating System Uses Oil
- Radiant Heating System
- Vented Exhaust Fan
- Hot Water Baseboard Heater
- Hot Water Heating System
- Electric Baseboard Heater
- Programmable Thermostat
- Underground Utilities
- 200+ Amp Service
- Water Treatment System
- 60 Gallon+ Oil Water Heater
- Well
- Mound Septic
- On Site Septic
- Septic Tank
Additional Features
- Energy-Efficient Windows
- Suburban Location
- Barn or Farm Building
Community Details
- No Home Owners Association
Listing and Financial Details
- Tax Lot 014-001
- Assessor Parcel Number 06-014-014-001
Map
Home Values in the Area
Average Home Value in this Area
Tax History
| Year | Tax Paid | Tax Assessment Tax Assessment Total Assessment is a certain percentage of the fair market value that is determined by local assessors to be the total taxable value of land and additions on the property. | Land | Improvement |
|---|---|---|---|---|
| 2025 | $13,767 | $84,560 | $13,690 | $70,870 |
| 2024 | $13,767 | $84,560 | $13,690 | $70,870 |
| 2023 | $13,300 | $84,560 | $13,690 | $70,870 |
| 2022 | $13,141 | $84,560 | $13,690 | $70,870 |
| 2021 | $12,984 | $84,560 | $13,690 | $70,870 |
| 2020 | $12,984 | $84,560 | $13,690 | $70,870 |
| 2019 | $12,900 | $84,560 | $13,690 | $70,870 |
| 2018 | $12,900 | $84,560 | $13,690 | $70,870 |
| 2017 | $12,794 | $84,560 | $13,690 | $70,870 |
| 2016 | $12,921 | $84,560 | $13,690 | $70,870 |
| 2015 | -- | $84,560 | $13,690 | $70,870 |
| 2014 | -- | $84,560 | $13,690 | $70,870 |
Property History
| Date | Event | Price | List to Sale | Price per Sq Ft |
|---|---|---|---|---|
| 09/16/2025 09/16/25 | For Sale | $2,150,000 | -- | $341 / Sq Ft |
Purchase History
| Date | Type | Sale Price | Title Company |
|---|---|---|---|
| Interfamily Deed Transfer | -- | None Available | |
| Interfamily Deed Transfer | $201,611 | -- | |
| Deed | $310,000 | -- |
Mortgage History
| Date | Status | Loan Amount | Loan Type |
|---|---|---|---|
| Open | $515,000 | Unknown | |
| Previous Owner | $175,000 | No Value Available |
Source: Bright MLS
MLS Number: PABU2105052
APN: 06-014-014-001
- 2565 Bogarts Tavern Rd
- 5358 York Rd
- 2855 Ash Mill Rd
- 5110 Harmony Ct W
- 2905 Ash Mill Rd
- 2880 Snake Hill Rd
- 3111 Burnt House Hill Rd
- 4928 Edgewood Rd
- 5765 Valley Stream Dr
- 4350 Church Rd
- 3479 Durham Rd
- 3455 Durham Rd
- 3468 Holicong Rd
- 5087 Lower Mountain Rd
- 6185 Mechanicsville Rd
- 3146 Mill Rd
- 3196 Mill Rd
- 2971 Street Rd
- 1908 Durham Rd
- 4245 Mechanicsville Rd
- 5026 York Rd
- 4639 Sands Way
- 5667 Old York Rd Unit 12
- 5104 Arbor Hill Ct
- 1732 Creek Rd
- 5128 Barness Ct
- 1296 Durham Rd
- 2389 Forest Grove Rd
- 6192 Lower York Rd Unit A
- 6192 Lower York Rd Unit B
- 6279 Upper York Rd Unit APARTMENT
- 3233 Meadow View Cir Unit 155
- 3842 Old Easton Rd
- 4000 Lilly Dr
- 4168 Signature Dr
- 659 N Main St
- 4028 Redbud Cir
- 504 Fonthill Dr
- 355 North St
- 53 N Church St







