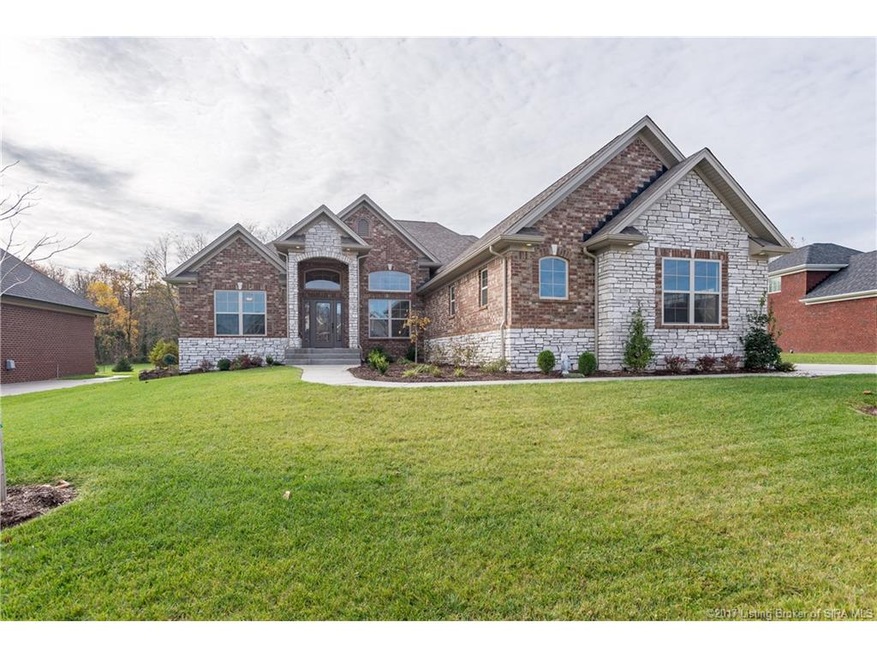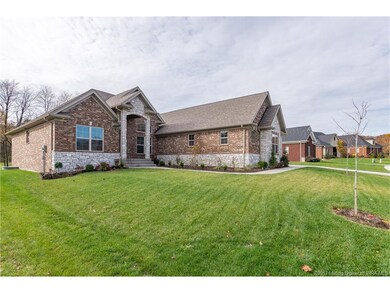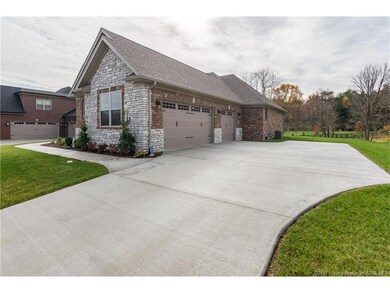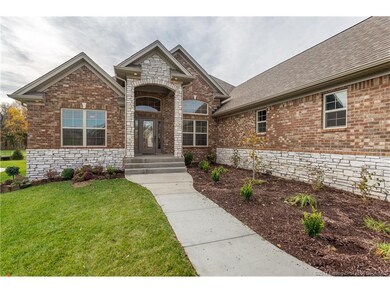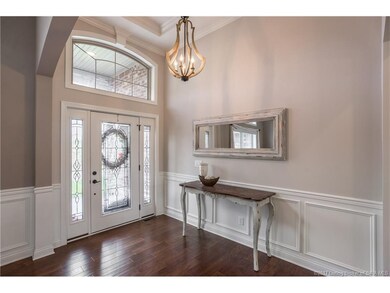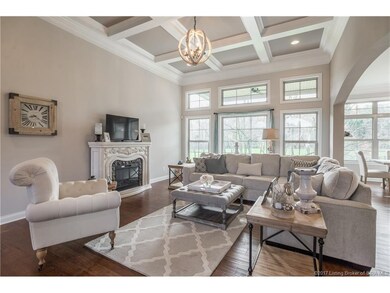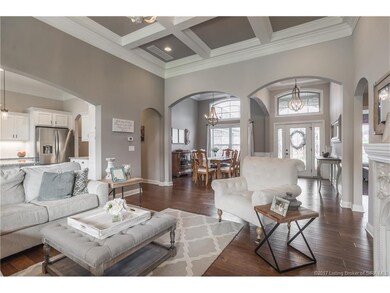
5025 Cooks Creek Ln Sellersburg, IN 47172
Floyds Knobs NeighborhoodHighlights
- Open Floorplan
- Creek On Lot
- Hydromassage or Jetted Bathtub
- Grant Line School Rated A
- Cathedral Ceiling
- Covered patio or porch
About This Home
As of July 2025Gorgeous RANCH with 5 BEDROOMS and 3 FULL BATHS. This beautiful home is located in the Glenwood and has an abundance of room for family and entertaining. The upstairs features an OPEN FLOOR PLAN with split bedrooms, UPGRADED LIGHTING throughout, breakfast nook, breakfast bar, large pantry, dining room w/ coffered ceiling, and a beautiful patio that overlooks nature. The large master bedroom features a tray ceiling w/ crown molding, a master bath with dual sinks, tile shower, jetted tub and a huge walk-in closet. The large laundry room features custom cabinets that remain and plenty of room for additional cabinet storage. The full, finished basement has a huge open family room, 2 spare bedrooms, a full bath, wet bar and over 900 sq feet of unfinished storage. This home also has a SMART ENERGY RATING, is wired for an alarm system and has an over-sized 3-car garage. Schedule your showing today!!
Last Agent to Sell the Property
Keller Williams Realty Consultants License #RB14040825 Listed on: 11/09/2017

Last Buyer's Agent
Keller Williams Realty Consultants License #RB14040825 Listed on: 11/09/2017

Home Details
Home Type
- Single Family
Est. Annual Taxes
- $4,196
Year Built
- Built in 2016
Lot Details
- 0.33 Acre Lot
HOA Fees
- $17 Monthly HOA Fees
Parking
- 3 Car Attached Garage
- Side Facing Garage
- Garage Door Opener
- Driveway
- On-Street Parking
Home Design
- Poured Concrete
- Frame Construction
- Radon Mitigation System
Interior Spaces
- 3,224 Sq Ft Home
- 1-Story Property
- Open Floorplan
- Wet Bar
- Built-in Bookshelves
- Cathedral Ceiling
- Ceiling Fan
- Blinds
- Family Room
- Formal Dining Room
- First Floor Utility Room
- Utility Room
Kitchen
- Eat-In Kitchen
- Breakfast Bar
- Oven or Range
- Microwave
- Dishwasher
- Kitchen Island
- Disposal
Bedrooms and Bathrooms
- 5 Bedrooms
- Split Bedroom Floorplan
- Walk-In Closet
- 3 Full Bathrooms
- Hydromassage or Jetted Bathtub
- Ceramic Tile in Bathrooms
Finished Basement
- Basement Fills Entire Space Under The House
- Sump Pump
Outdoor Features
- Creek On Lot
- Covered patio or porch
Utilities
- Forced Air Heating and Cooling System
- Electric Water Heater
- Cable TV Available
Listing and Financial Details
- Assessor Parcel Number 220502600031055007
Ownership History
Purchase Details
Home Financials for this Owner
Home Financials are based on the most recent Mortgage that was taken out on this home.Purchase Details
Home Financials for this Owner
Home Financials are based on the most recent Mortgage that was taken out on this home.Purchase Details
Home Financials for this Owner
Home Financials are based on the most recent Mortgage that was taken out on this home.Purchase Details
Home Financials for this Owner
Home Financials are based on the most recent Mortgage that was taken out on this home.Similar Homes in Sellersburg, IN
Home Values in the Area
Average Home Value in this Area
Purchase History
| Date | Type | Sale Price | Title Company |
|---|---|---|---|
| Warranty Deed | -- | None Listed On Document | |
| Warranty Deed | -- | Harpole John W | |
| Deed | -- | -- | |
| Deed | -- | Kemp Title Agency Llc |
Mortgage History
| Date | Status | Loan Amount | Loan Type |
|---|---|---|---|
| Previous Owner | $435,920 | New Conventional | |
| Previous Owner | $317,000 | New Conventional | |
| Previous Owner | $321,600 | New Conventional |
Property History
| Date | Event | Price | Change | Sq Ft Price |
|---|---|---|---|---|
| 07/17/2025 07/17/25 | Sold | $600,000 | 0.0% | $167 / Sq Ft |
| 05/20/2025 05/20/25 | Pending | -- | -- | -- |
| 05/15/2025 05/15/25 | For Sale | $600,000 | +43.9% | $167 / Sq Ft |
| 02/28/2018 02/28/18 | Sold | $417,000 | -1.9% | $129 / Sq Ft |
| 01/25/2018 01/25/18 | Pending | -- | -- | -- |
| 11/09/2017 11/09/17 | For Sale | $424,900 | -- | $132 / Sq Ft |
Tax History Compared to Growth
Tax History
| Year | Tax Paid | Tax Assessment Tax Assessment Total Assessment is a certain percentage of the fair market value that is determined by local assessors to be the total taxable value of land and additions on the property. | Land | Improvement |
|---|---|---|---|---|
| 2024 | $4,196 | $505,200 | $60,400 | $444,800 |
| 2023 | $4,196 | $495,700 | $60,400 | $435,300 |
| 2022 | $3,833 | $443,100 | $60,400 | $382,700 |
| 2021 | $3,547 | $410,100 | $60,400 | $349,700 |
| 2020 | $3,502 | $413,700 | $60,400 | $353,300 |
| 2019 | $3,363 | $399,000 | $60,400 | $338,600 |
| 2018 | $3,208 | $398,700 | $60,400 | $338,300 |
| 2017 | $3,145 | $356,000 | $60,400 | $295,600 |
| 2016 | $9 | $600 | $600 | $0 |
Agents Affiliated with this Home
-

Seller's Agent in 2025
Thomas Jordan
Semonin Realty
(502) 930-7821
2 in this area
324 Total Sales
-

Buyer's Agent in 2025
Justin Dabney
Bridge Realtors
(502) 744-7675
6 in this area
99 Total Sales
-

Seller's Agent in 2018
Craig Eberle
Keller Williams Realty Consultants
(502) 269-6898
2 in this area
19 Total Sales
Map
Source: Southern Indiana REALTORS® Association
MLS Number: 2017010667
APN: 22-05-02-600-031.055-007
- 4013 Glenwood Way
- 3008 Saratoga Ln
- 906 Glenwood Gardens Dr
- 13961 Deer Run Trace Unit LOT 401
- 958 Baumann Dr S
- 8107 Palermo Trail
- 4474- LOT 724 Venice Way
- 8005-LOT 174 Palermo Trail
- 8007- LOT 173 Palermo Trail
- 4225 Treesdale Dr
- 0 Skyline Ct Unit 2024012189
- 6313 Messina Dr
- 4118 Morning Dr
- 8502 Highway 111
- 9107 Falcon Ridge
- 11407 Valley Forge Ct
- 1807 Sterling Oaks Dr
- 2112 Sterling Oaks Dr
- 510 Payne Rd
- 11544 Independence Way
