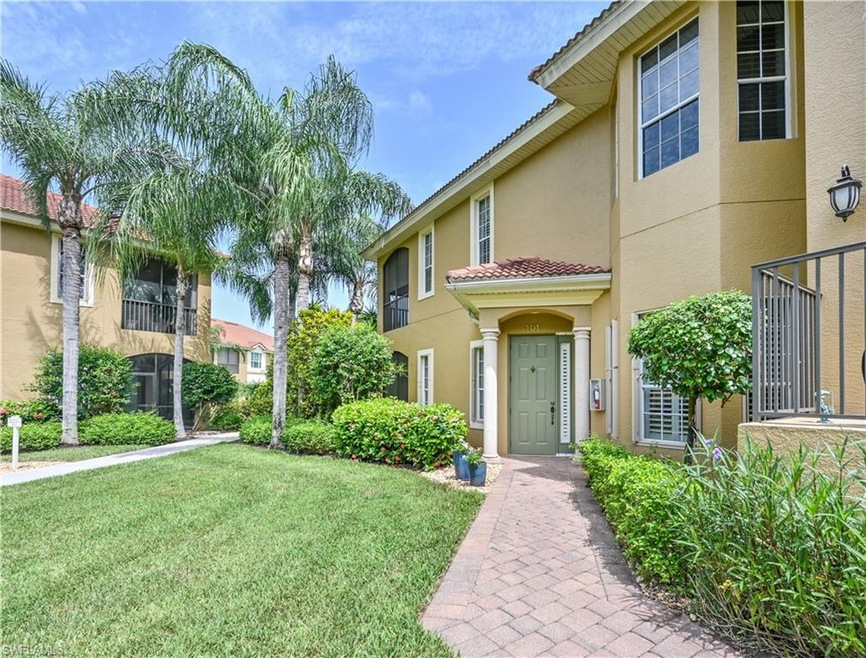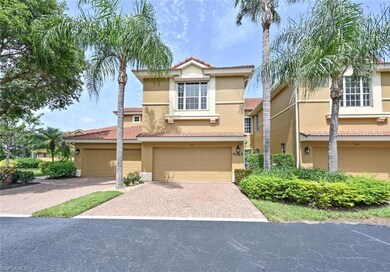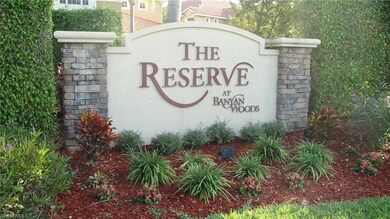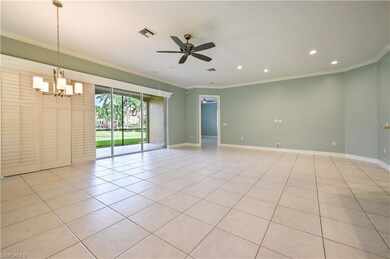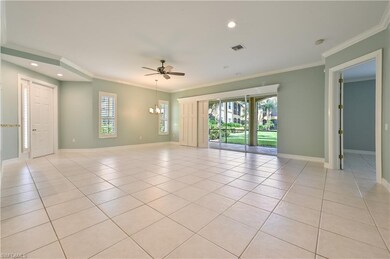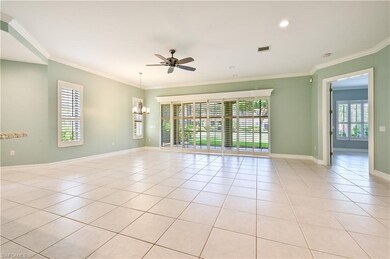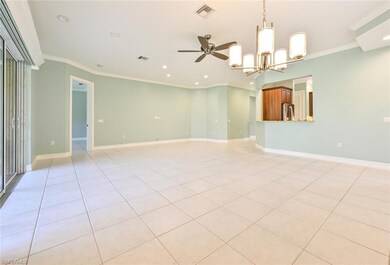
5025 Maxwell Cir Unit 2-101 Naples, FL 34105
Moorings Park-Hawks Ridge NeighborhoodHighlights
- Carriage House
- Clubhouse
- Great Room
- Osceola Elementary School Rated A
- Vaulted Ceiling
- Screened Porch
About This Home
As of October 2021Beautifully updated and meticulous maintained. Mr. & Mrs. Clean lived here and it truly shows. Each room has had some updating. Just check out both of the gorgeous white marble bathrooms. New washer and dryer. .. new stove, microwave and refrigerator ... new A/C & water heater ... new ceiling fans and new light fixtures. Oh no, that's not all - the 2 car garage has been painted and also has an epoxy flooring. I would say this spacious 3 bedroom 2 bath home is ready to move right in. Now let's talk about location ... lf you are heading south it's 15 minutes to Old Naples 5th Avenue South with fine dining and great shopping. Go 5 minutes West and you have Naples white sandy beaches to enjoy.
Last Agent to Sell the Property
Coldwell Banker Realty License #NAPLES-249500096 Listed on: 09/01/2021

Property Details
Home Type
- Condominium
Est. Annual Taxes
- $3,234
Year Built
- Built in 2002
Lot Details
- Northeast Facing Home
- Gated Home
HOA Fees
Parking
- 2 Car Attached Garage
- Automatic Garage Door Opener
- Deeded Parking
Home Design
- Carriage House
- Entry on the 1st floor
- Concrete Block With Brick
- Stucco
- Tile
Interior Spaces
- 2,021 Sq Ft Home
- 1-Story Property
- Vaulted Ceiling
- Ceiling Fan
- Single Hung Windows
- Sliding Windows
- Great Room
- Screened Porch
- Tile Flooring
Kitchen
- Eat-In Kitchen
- Breakfast Bar
- Self-Cleaning Oven
- Range
- Microwave
- Ice Maker
- Dishwasher
- Disposal
Bedrooms and Bathrooms
- 3 Bedrooms
- Split Bedroom Floorplan
- Built-In Bedroom Cabinets
- Walk-In Closet
- 2 Full Bathrooms
- Dual Sinks
- Bathtub With Separate Shower Stall
Laundry
- Laundry Room
- Dryer
- Washer
- Laundry Tub
Home Security
Schools
- Osceola Elementary School
- Pine Ridge Middle School
- Barron Collier High School
Utilities
- Central Heating and Cooling System
- Underground Utilities
- High Speed Internet
- Cable TV Available
Listing and Financial Details
- Assessor Parcel Number 69280000104
- Tax Block 2
Community Details
Overview
- $1,500 Secondary HOA Transfer Fee
- 4 Units
- Low-Rise Condominium
- Reserve I Condos
Recreation
- Community Playground
- Exercise Course
- Community Pool
- Park
Pet Policy
- Pets Allowed
Additional Features
- Clubhouse
- Fire and Smoke Detector
Ownership History
Purchase Details
Home Financials for this Owner
Home Financials are based on the most recent Mortgage that was taken out on this home.Purchase Details
Purchase Details
Home Financials for this Owner
Home Financials are based on the most recent Mortgage that was taken out on this home.Purchase Details
Purchase Details
Purchase Details
Similar Homes in the area
Home Values in the Area
Average Home Value in this Area
Purchase History
| Date | Type | Sale Price | Title Company |
|---|---|---|---|
| Warranty Deed | $515,000 | Accommodation | |
| Warranty Deed | $515,000 | Accommodation | |
| Warranty Deed | $349,000 | Sunbelt Title Agency | |
| Warranty Deed | $349,000 | Sunbelt Title Agency | |
| Warranty Deed | $390,000 | Attorney | |
| Warranty Deed | $390,000 | Attorney | |
| Interfamily Deed Transfer | -- | None Available | |
| Interfamily Deed Transfer | -- | None Available | |
| Warranty Deed | $389,900 | Dunn Title | |
| Warranty Deed | $389,900 | Dunn Title | |
| Warranty Deed | $235,000 | -- | |
| Warranty Deed | $235,000 | -- |
Mortgage History
| Date | Status | Loan Amount | Loan Type |
|---|---|---|---|
| Open | $412,000 | New Conventional | |
| Previous Owner | $220,000 | New Conventional | |
| Previous Owner | $225,000 | Unknown | |
| Previous Owner | $195,000 | Unknown | |
| Previous Owner | $205,000 | Stand Alone First |
Property History
| Date | Event | Price | Change | Sq Ft Price |
|---|---|---|---|---|
| 10/13/2021 10/13/21 | Sold | $515,000 | 0.0% | $255 / Sq Ft |
| 09/10/2021 09/10/21 | Pending | -- | -- | -- |
| 09/01/2021 09/01/21 | For Sale | $515,000 | +32.1% | $255 / Sq Ft |
| 03/17/2017 03/17/17 | Sold | $390,000 | -2.3% | $145 / Sq Ft |
| 02/27/2017 02/27/17 | Pending | -- | -- | -- |
| 02/17/2017 02/17/17 | Price Changed | $399,000 | -11.3% | $149 / Sq Ft |
| 01/09/2017 01/09/17 | For Sale | $450,000 | -- | $168 / Sq Ft |
Tax History Compared to Growth
Tax History
| Year | Tax Paid | Tax Assessment Tax Assessment Total Assessment is a certain percentage of the fair market value that is determined by local assessors to be the total taxable value of land and additions on the property. | Land | Improvement |
|---|---|---|---|---|
| 2025 | $4,551 | $466,536 | -- | $466,536 |
| 2024 | $4,510 | $487,544 | -- | -- |
| 2023 | $4,510 | $473,344 | $0 | $0 |
| 2022 | $4,628 | $459,557 | $0 | $459,557 |
| 2021 | $3,221 | $313,045 | $0 | $313,045 |
| 2020 | $3,234 | $317,087 | $0 | $317,087 |
| 2019 | $3,253 | $317,087 | $0 | $317,087 |
| 2018 | $3,729 | $323,360 | $0 | $323,360 |
| 2017 | $3,752 | $323,360 | $0 | $323,360 |
| 2016 | $2,695 | $266,686 | $0 | $0 |
| 2015 | $2,715 | $264,832 | $0 | $0 |
| 2014 | $2,715 | $212,730 | $0 | $0 |
Agents Affiliated with this Home
-
Judy Price

Seller's Agent in 2021
Judy Price
Coldwell Banker Realty
(239) 595-5000
7 in this area
35 Total Sales
-
Lynne Hancock

Buyer's Agent in 2021
Lynne Hancock
John R. Wood Properties
(239) 289-4272
6 in this area
119 Total Sales
-
L
Buyer's Agent in 2017
Lisa Richardson
Luxury Relocation Services Inc
Map
Source: Naples Area Board of REALTORS®
MLS Number: 221063329
APN: 69280000104
- 5021 Maxwell Cir Unit 3-201
- 5004 Maxwell Cir Unit 3-202
- 4980 Rustic Oaks Cir
- 5025 Blauvelt Way Unit 101
- 1772 Bald Eagle Dr Unit 504A
- 430 Meadowlark Ln Unit 430B
- 1850 Bald Eagle Dr Unit 404C
- 1760 Bald Eagle Dr Unit 506B
- 407 Meadowlark Ln Unit 407B
- 428 Meadowlark Ln Unit A
- 1748 Bald Eagle Dr Unit 508C
- 4908 Rustic Oaks Cir
- 1940 Bald Eagle Dr
- 423 Meadowlark Ln Unit 423B
- 4850 Europa Dr
- 1712 Bald Eagle Dr Unit 1712A
